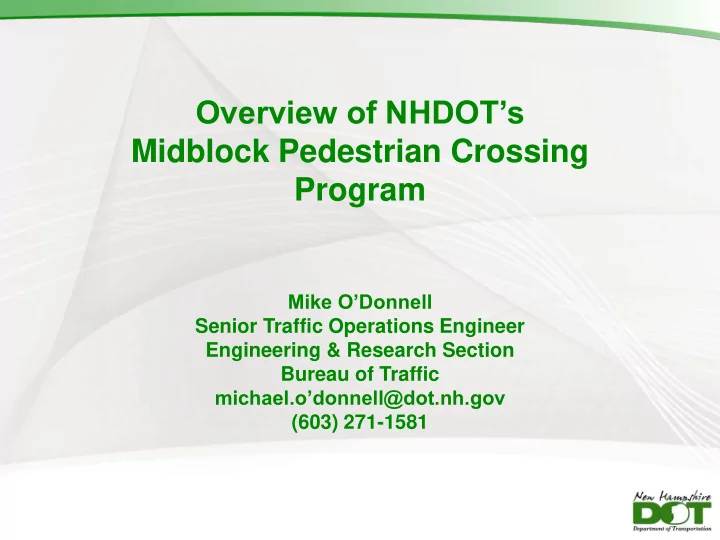

Overview of NHDOT’s Midblock Pedestrian Crossing Program Mike O’Donnell Senior Traffic Operations Engineer Engineering & Research Section Bureau of Traffic michael.o’donnell@dot.nh.gov (603) 271-1581
NHDOT Midblock Crossing Reviews Pavement Resurfacing Projects Municipal Requests NHDOT Capital Improvement Projects Municipally Managed/LPA Projects Driveway Permits
Two Primary Criteria #1: Would a Motorist Frequently See Pedestrians?
Two Primary Criteria #2: Is the Location a Safe Place to Cross?
Safety concerns considered during evaluation Vehicular volume >7,000 veh/day (AADT) Vehicular speeds >35mph AASHTO Stopping sight distance not met or marginally met Crossing 3 or more lanes of traffic Rural areas where pedestrian crossings would not be expected Right turn conflicts Drainage conflicts Crossing leads to street, driveway, or parking space Nighttime visibility
If BOTH primary criteria are met: #1: Would a Motorist Frequently See Pedestrians? #2: Is the Location a Safe Place to Cross? Consider (re)approval of marked pedestrian crossing
Marked Pedestrian Crossing
What if safety concerns cannot be resolved?
Unmarked Pedestrian Crossing
Safety concerns that may be mitigated by relocation Right turn conflicts Drainage conflicts Crossing leads to street, driveway, or parking space Nighttime visibility
Safety concerns that may be mitigated by PHBs/RRFBs Vehicular volume >7,000 veh/day (AADT) Vehicular speeds >35mph AASHTO Stopping sight distance marginally met Crossing 3 or more lanes of traffic Rural areas where pedestrian crossings would not be expected
Crossing 3 or More Lanes
Crossing 3 or More Lanes
A Whole Bunch of Nice Ideas
Manual on Uniform Traffic Control Devices
Manual on Uniform Traffic Control Devices
Conformance with the MUTCD is the law!
Consistent Deployment Along a Corridor
Consistent Deployment Along a Corridor 1
Consistent Deployment Along a Corridor 2
Consistent Deployment Along a Corridor 3
Consistent Deployment Along a Corridor 4
Consistent Deployment Along a Corridor 5
Inconsistent Deployment Along a Corridor
Inconsistent Deployment Along a Corridor
W11-2 vs. S1-1 Areas with non-school Areas where related pedestrian pedestrian activity is activity, that may also predominantly school include school related related (i.e. before & pedestrian activity. after school hours).
Advance Signs W11-2 or S1-1 as appropriate for all crossings For pedestrian zones, For individual crossings crossings in series & (note: no plaque) commercial villages.
NHDOT Sign Color
Street Lighting http://www.pedbikeinfo.org/collateral/PSAP%20Training/gettraining_references_FHWA-HRT-08-053InformationReport.pdf
Process Overview Preliminary Discussion (optional) Written Request on Municipal Letterhead Internal Evaluation Issue Decision Preparation and Submission of Design Design Review Maintenance Agreement/Permitting Construction Inspection
Unmarked Pedestrian Crossing 4 3 1 2 1. Sidewalk Extension 2. Dome Panels 3. Flanking Signs with Downward Arrow 4. Lighting (both sides) 5. Advance warning signs (not pictured - out of view) **Submit an engineered design for review and approval**
Marked Pedestrian Crossing 4 3 1 5 2 1. Sidewalk Extension 2. Dome Panels 3. Flanking Signs with Downward Arrow 4. Lighting (both sides) 5. Crosswalk 6. Advance signs (not pictured - out of view) **Submit an engineered design for review and approval**
Typical RRFB Deployment 3 5 9 2 7 8 1 4 6 1. Curb ramps 2. No parking zone within 20’ 3. Lighting 4. Dome Panels 5. Flanking Signs with Downward Arrow 6. Crosswalk 7. Pushbuttons 8. Sidewalk Extension 9. Beacons 10. Advance warning signs (not pictured - out of view) **Submit an engineered design for review and approval**
Typical PHB Deployment 3 9 2 5 8 7 1 4 6 10 1. Curb ramps 2. Pedestrian Signal Indication 3. Lighting 4. Dome Panels 5. Flanking Signs with Downward Arrow 6. Crosswalk 7. Pushbuttons 8. Sidewalk Extension 9. Beacons 10. Stop Bar 11. Advance warning signs (not pictured - out of view) **Submit an engineered design for review and approval**
Maintenance Responsibilities Element Responsible Party Crosswalk & Stop Bars Municipality (Except School Crosswalks) Beacon Assembly & Controls Municipality Power Costs Municipality Annual Inspections Municipality Emergency Response Municipality Sidewalks Municipality Signs NHDOT (Unless Mounted to PHB or RRFB) Lighting Municipality Sidewalk Snow Removal Municipality Roadway Snow Removal NHDOT (Typically) Maintenance agreements are typically between the Municipality and the State. Separate agreements may be made assigning maintenance responsibilities from the Municipality to another entity (e.g. school district, business). Communication from the State will be to the Municipality.
Questions???
Recommend
More recommend