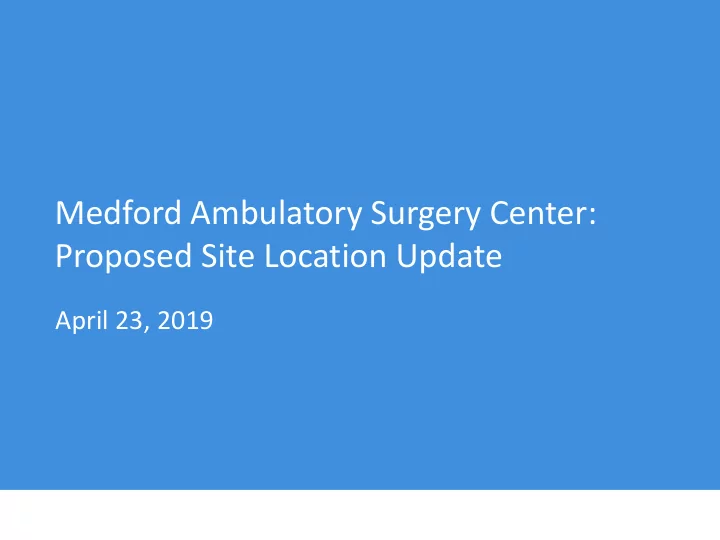

Medford Ambulatory Surgery Center: Proposed Site Location Update April 23, 2019
Ambulatory Surgery Center Previous Site Concerns • Community • Aesthetics, parking, noise, traffic and safety • Fire department • Access to LMH School of Nursing Ongoing Evaluation of Site Location with Project Goals: • Deliver a state-of-the-art healthcare facility with high quality services • Minimal neighborhood impact • Address concerns to the best of our ability 2
Ambulatory Surgery Center Community process • Two Community Advisory Group meetings • Holmes/Hutchins/Joyce Neighborhood meeting • Messages to email group • City Council Meeting presentation • Scheduling abutters drop-in meeting (scheduling in process) • Continue community group engagement 3
Satellite Hospital Campus View 4
Previous Site Location Options Not drawn to scale, illustrative only 5
New Proposed Location: Partial renovation and partial new build within footprint of hospital 6
Current façade, entrance 7
New Proposed Location: Partial Renovation and Partial New Build • Improved façade, additional height to block view of existing mechanicals • Improved entrance and patient drop-off • Improved handicapped parking access 8
New Proposed Location: Concept Rendering 9
Comprehensive Outpatient Care 10
Site location detail and benefits Concern New Location Benefit: Construction will be within existing footprint of hospital Remains one-story Location Construction will include new, state-of-the-art ORs and services Remains joint-venture No impact on current or future services to hospital building No need for additional generator Generator and Will utilize existing generator and utilities mechanicals Smaller rooftop AHU unit for new- build OR’s Loading dock, Utilizes existing hospital loading dock, no changes in delivery patterns truck delivery Utilizes existing hospital dumpsters Dumpster No medical waste is disposed of in dumpsters or through trash pick-up location, trash ASC will follow all regulations for disposal No food waste is generated from ASC 11
Site location detail and benefits Concern New Location Benefit: New lighting (patient drop-off, handicapped parking) will be modern, efficient and low Lighting Proposed lighting design, which is not complete, will be shared with neighbors New site location does not impact existing perimeter campus greenspace Greenspace Will include new plantings around drop-off and new handicapped parking spaces Will close-off fencing to this area if consensus by neighbors There is 24/7 security at the campus Neighborhood Regular patrolling of parking lots by security Pathway 12
Site location detail and benefits Concern New Location Benefit: No loss of parking Enhanced patient drop-off, with canopy Enhanced handicapped parking access Parking Parking report will be included with special permit submission, still in progress Parking study to be peer reviewed by independent third-party agency LMH to create stickered parking policy for students and staff Parking policy Student parking to include financial penalties and class removal Traffic report will be included with special permit submission Traffic study to be peer reviewed by third-party agency Traffic & ASC will commit to purchase of radar speed signs in coordination with the Safety Police Department in neighborhood 13
New Proposed Location: Parking Re-evaluation • Adequate parking even at height of future activity • Peer review of parking study by independent third-party agency 450 Total 426 Spaces 426 Spaces 422 Spaces available spaces 400 97 extra spaces 94 extra space 147 extra spaces 350 329 328 spaces spaces 17 needed needed 300 279 spaces 80 17 needed 137 Extra Spaces 250 School of Nursing 80 200 ASC Services LMH Services 150 232 100 191 182 50 0 2018 Existing Condition 2020 Future Condition 2023 Future Condition 2020 ASC Condition 14
Ambulatory Surgery Center Next Steps 1. File with Zoning Board of Appeals beginning of May 2. Community Development Board 3. City Council Continued public process 15
Ambulatory Surgery Center 16
Thank you
Recommend
More recommend