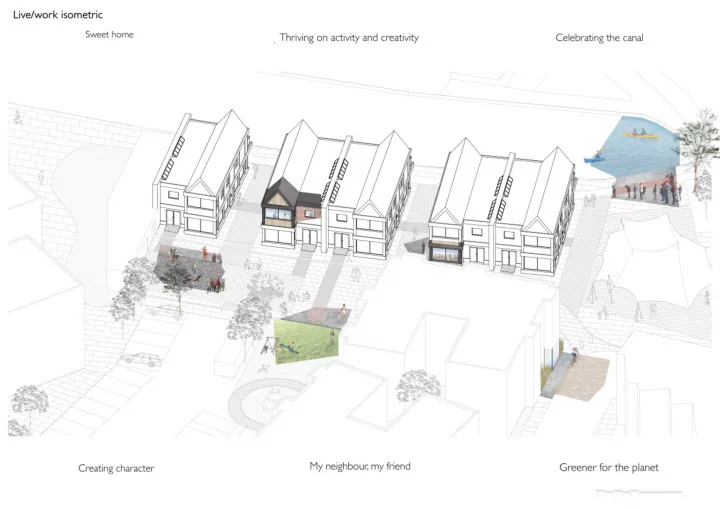

Manifesto 1. Thriving on activity and creativity The SAFE community are very creatively driven. Creating a neighbourhood that allows and encourages this creativity to flourish is a key design strategy. Small creative businesses, community art projects and events spaces buzzing with activity allow everyone to feel involved. 2. Celebrating the canal Make use of such a wonderful natural feature of the site. Routes between buildings will guide people towards the canal, and active areas are near the canal but not so close as to disturb its peace. Everyone has access to the canal and views of the canal are plentiful. 3. Greener for the planet The scheme uses passive design techniques for heating and lighting so that there is less waste of energy. Car access to the site is kept to a minimum to encourage people to make better use of the many accessible public transport links the site provides. 4. Creating character Large public squares buzzing with activity make for memorable places, but so do the smaller intimate spaces. Each house and apartment has its own private balcony and oriel window. Red brick is a defining feature of Merseyside’s housing, and the intention is to keep it that way. 5. My neighbour, my friend To create a safer neighbourhood we often rely on neighbours to keep a watch over our homes. Providing houses in a way that provides natural surveillance helps make the area feel safer. 6. Sweet home What makes a house feel like home? Open plan living allows people to enjoy each others’ company and feel connected, but differences in levels, lighting and materials make the spaces still feel separate.
Typology/Fragile Future Live Comfortably Work Creatively
Structural Strategy Steel frame The lighter frame sits on top, it is an easy, widely understood construction method and material. Brick wall Concrete The thick red brick wall divides the buildings. Brick is basement associated with traditional The heavier material sits on housing, particularly red the bottom and some of brick in Bootle. This the concrete is visible at acknowledges that the ground level. building is a home as well as a work space.
Environmental Strategy Passive lighting and heating design Balconies over large south-facing windows prevent overheating in summer. The buildings make lots of use of natural lighting Reclaimed bricks sourced from local demolition – Liverpool Reclamation Local steel Sourced from local steel merchants in Bootle, requiring less need for transport of materials and a smaller carbon footprint Thermal mass Heat is absorbed by the Less car usage concrete basement, Fewer car parking spaces and more cycle meaning less need for paths on the site encourage more mechanical heating environmentally friendly transport methods
Masterplan 3-storey town- houses Extra-care SAFE hub Canal-facing apartments apartments Apartments Workshop Live/Work units Event space
Floor plans 6 7 3 4 8 5 1 9 11 10 2 12 1. Storage 2. WC 3. Staff room 4. Work space/ shop fmoor 5. Landing 6. Bedroom 7. Master bedroom 8. Bathroom 9. Utility/storage 10. Kitchen 11. Living area 12. Dining area
Detail section Roof build up Capping Steel fascia Timber fjlet Bitumen 18mm WBP plywood Vapour control layer Rock wool insulation Steel I-beam Steel decking and cast concrete slab Steel frame ceiling Plywood Wall build up Steel cladding T-fjxing 20mm Neoprene packer Timber cladding Timber substructure Rock wool insulation Vapour control layer Steel columns Intumescent paint Air cavity Plasterboard Balcony and fmoor Glass railing Ceramic balcony tile Steel beams Angle restraint Timber fmoor Timber battens Air cavity Services Steel decking and cast concrete slab Metal frame suspended ceiling Plywood Skylight and Basement Double glazed window 150mm timber upstand Water drainage Screed layer Damp proof membrane Rigid insulation Concrete foundation wall Timber fmoor Timber battens Under-fmoor servicing Concrete slab Vapour control layer Rigid insulation Concrete footing Gravel
Key moments Work space Entrance from work to live space Living room sofa pit
Dining area 1:20 moment model
Recommend
More recommend