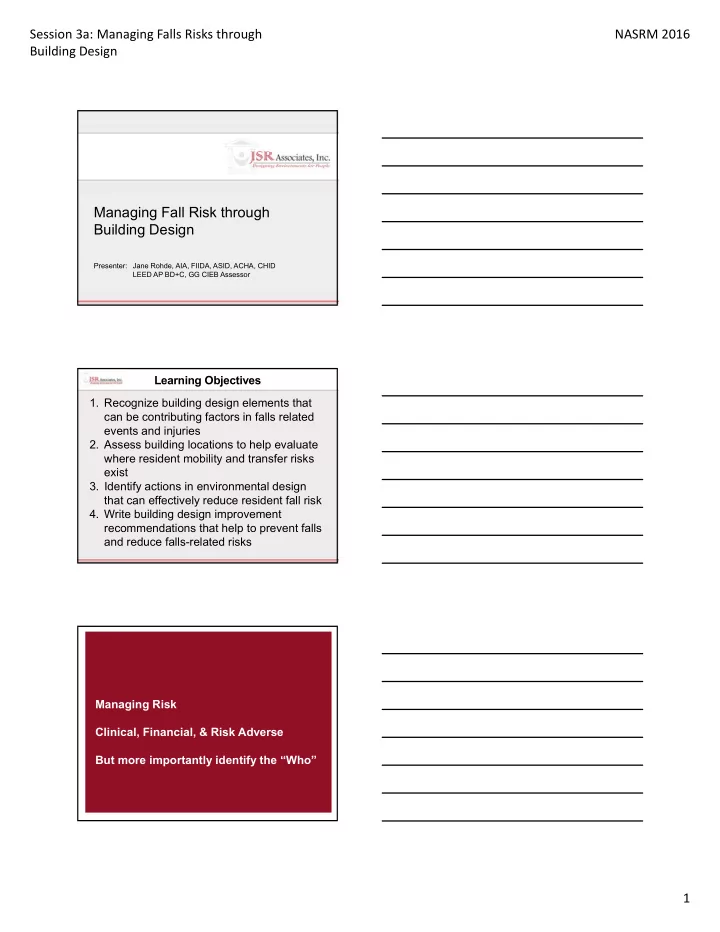

Session 3a: Managing Falls Risks through NASRM 2016 Building Design Managing Fall Risk through Building Design Presenter: Jane Rohde, AIA, FIIDA, ASID, ACHA, CHID LEED AP BD+C, GG CIEB Assessor Learning Objectives 1. Recognize building design elements that can be contributing factors in falls related events and injuries 2. Assess building locations to help evaluate where resident mobility and transfer risks exist 3. Identify actions in environmental design that can effectively reduce resident fall risk 4. Write building design improvement recommendations that help to prevent falls and reduce falls-related risks Managing Risk Clinical, Financial, & Risk Adverse But more importantly identify the “Who” 1
Session 3a: Managing Falls Risks through NASRM 2016 Building Design Opportunities to Improve Lives Observation & Awareness Understand the Elder Experience Reinforcement for Staff & Family In-service including “People Outcomes” Everyone in this room can make a difference – improving outcomes & improving lives The “Who” Miriam Sosnowski Miriam was born on April 8, 1919 She was married to John Sosnowski She had a beautiful German Shepherd She lived at Charlestown Retirement Community She was a dear friend 2
Session 3a: Managing Falls Risks through NASRM 2016 Building Design Elder in Beijing Mathew & Lisa Nettie Stevens 3
Session 3a: Managing Falls Risks through NASRM 2016 Building Design Mr. & Mrs. Biggs Mary & Beatrice George 4
Session 3a: Managing Falls Risks through NASRM 2016 Building Design Mr. Weber Design Guidelines for Licensing Facility Guidelines Institute 2014 Current Publication Adoption / Reference in several states Functional Program Environment of Care Resident Safety Risk Assessment 4 year Cycle for updates: 2018 in process www.fgiguidelines.org Functional Program Resident at Garden Spot Village 5
Session 3a: Managing Falls Risks through NASRM 2016 Building Design Functional Program Functional Program Environment of Care 6
Session 3a: Managing Falls Risks through NASRM 2016 Building Design Light & Views Light & Views Views of Nature Citizen’s Care Nursing Home Havre De Grace, Maryland 7
Session 3a: Managing Falls Risks through NASRM 2016 Building Design Access to Nature Conservatory Garden Spot Village Wayfinding Wayfinding Garden Spot Village Landmarks & Familiarity Wayfinding Garden Spot Village 8
Session 3a: Managing Falls Risks through NASRM 2016 Building Design Control of the Environment Control of the Environment Cultural Responsiveness 9
Session 3a: Managing Falls Risks through NASRM 2016 Building Design Resident Safety Risk Assessment Resident Safety Risk Assessment Part of the up-front planning process Infection Control Risk Resident Mobility & Transfer Risk Resident Fall Risk & Prevention Resident Dementia & Mental Health Risk Security Risk Disaster Risk & Emergency Preparedness www.fgiguidelines.org Resident Safety Risk Assessment Mobility & Transfer: Assessment Steps Evaluate the care model and identify the care population needs Establish criteria for functional needs Evaluate workman comp / staff injury incidents that are associated with mobility & transfer of residents Evaluate time and difficulty for a two staff person transfer of a resident Determine Life Cycle Cost Analysis on FTEs and continual operational costs versus only first cost of ceiling lifts and related equipment Evaluate solution options that meet criteria 10
Session 3a: Managing Falls Risks through NASRM 2016 Building Design Mobility & Transfer Photos: Courtesy of PressalitCare Mobility & Transfer Lift System: Guldmann, Inc. Mobility & Transfer Citizen’s Care Nursing Home Havre De Grace, Maryland 11
Session 3a: Managing Falls Risks through NASRM 2016 Building Design Mobility & Transfer Cypress Gardens China Senior Care Hangzhou, China Fall Risk: Assessment Steps Evaluate the care model and identify the care population needs Establish criteria for functional needs Evaluate incidents of falls as documented Review with staff undocumented incidents and high risk residents Evaluate locations of highest number of incidents of falls Focus group for staff where highest and lowest incidents of falls are occurring Analyze environmental and operational circumstances related to highest risk areas versus lowest risk areas Evaluate solution options that meet criteria and address high, medium, and low risk areas for fall reduction Benchmark falls after intervention provided Fall Risk & Vertigo 12
Session 3a: Managing Falls Risks through NASRM 2016 Building Design Fall Risk The Meadows: Brooke Grove Retirement Village: Sandy Spring, Maryland Fall Risk Fall Risk 13
Session 3a: Managing Falls Risks through NASRM 2016 Building Design Fall Risk Fall Risk & Lighting Wharton Care Center: Indirect Lighting Solutions Pleasant Hill, Tennessee Uplands Retirement Community: Wharton Care Center; Pleasant Hill, TN 14
Session 3a: Managing Falls Risks through NASRM 2016 Building Design Fall Risk & Lighting Abe’s Garden at Park Manor: Architect: Manuel Zeitlin, LLC / Interior Designer: Perkins Eastman / Photo: Nick McGinn at McGinn Photography Fall Risk & Technology Fall Risk & Technology 15
Session 3a: Managing Falls Risks through NASRM 2016 Building Design Fall Risk & Furniture Welbrook Rengel / Laura McCants / JSR Associates, Inc. Fall Risk & Dining Experience Fall Risk & Dining Experience Edward N. & Della L Thome Adult and Senior Care Center: Harry & Jeanette Weinberg Campus Milford Mill, Maryland Household Design for Adult Day Care 16
Session 3a: Managing Falls Risks through NASRM 2016 Building Design Balancing Risk & Safety Recommended Process Recommended Outcome 17
Session 3a: Managing Falls Risks through NASRM 2016 Building Design Thank you! Jane Rohde, AIA, FIIDA, ASID, ACHA, CHID LEED AP BD+C, GGA - CIEB Principal JSR Associates, Inc. e: jane@jsrassociates.net p: (410) 461-7763 w: www.jsrassociates.net 18
Recommend
More recommend