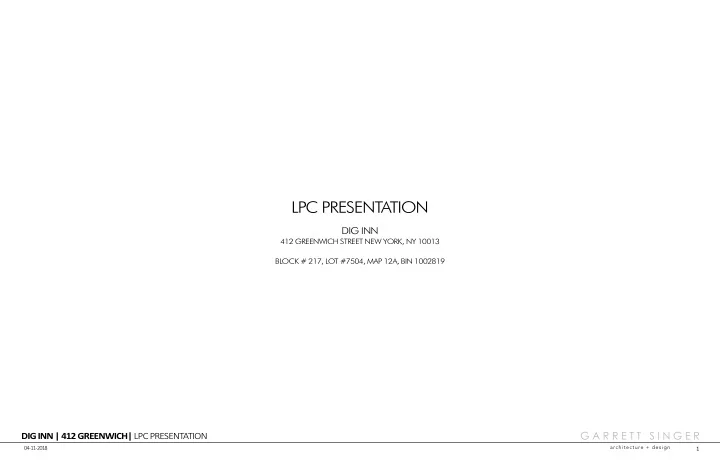

LPC PRESENTATION DIG INN 412 GREENWICH STREET NEW YORK, NY 10013 BLOCK # 217, LOT #7504, MAP 12A, BIN 1002819 G A R R E T T S I N G E R DIG INN | 412 GREENWICH| LPC PRESENTATION architecture + design 04-11-2018 1
412 GREENWICH ST. G A R R E T T S I N G E R DIG INN | 412 GREENWICH| LPC PRESENTATION | LOCATION architecture + design 04-11-2018 2
G A R R E T T S I N G E R DIG INN | 412 GREENWICH| LPC PRESENTATION | EXISTING FACADE architecture + design 04-11-2018 3
G A R R E T T S I N G E R DIG INN | 412 GREENWICH| LPC PRESENTATION | EXISTING RAMP architecture + design 04-11-2018 4
G A R R E T T S I N G E R DIG INN | 412 GREENWICH| LPC PRESENTATION | EXISTING RAMP architecture + design 04-11-2018 5
FRONT ELEVATION | GREENWICH ST . SCALE: 1/8” = 1’-0” FRONT ELEVATION | LAIGHT ST . SCALE: 1/8” = 1’-0” G A R R E T T S I N G E R | EXISTING FACADE ELEVATIONS DIG INN | 412 GREENWICH| LPC PRESENTATION architecture + design 04-11-2018 6
FRONT ELEVATION | GREENWICH ST . SCALE: 1/8” = 1’-0” FACADE KEY NOTES: 1 - Exis! ng elevated sidewalk and ramp 2 - New skylight in exis! ng canopy. 3 - New non-illuminated pin-mount signage provided by DI, installed by GC. Refer to page 18 for details 4- Open 5- New handrail. Refer to page 17 for details 6- Open G A R R E T T S I N G E R DIG INN | 412 GREENWICH| LPC PRESENTATION | FACADE ELEVATIONS architecture + design 04-11-2018 7
FRONT ELEVATION | LAIGHT ST . SCALE: 1/8” = 1’-0” FACADE KEY NOTES: 1 - Exis! ng elevated sidewalk and ramp 2 - New skylight in exis! ng canopy. 3 - New non-illuminated pin-mount signage provided by DI, installed by GC. Refer to page 18 for details 4 - Open 5- New handrail. Refer to page 17 for details 6- Open G A R R E T T S I N G E R DIG INN | 412 GREENWICH| LPC PRESENTATION | FACADE ELEVATIONS architecture + design 04-11-2018 8
G A R R E T T S I N G E R DIG INN | 412 GREENWICH| LPC PRESENTATION | GLASS CANOPY / SKYLIGHT EXAMPLES|49 Vestry St. architecture + design 04-11-2018 9
G A R R E T T S I N G E R DIG INN | 412 GREENWICH| LPC PRESENTATION | GLASS CANOPY / SKYLIGHT EXAMPLES|53 N. Moore St. architecture + design 04-11-2018 10
G A R R E T T S I N G E R DIG INN | 412 GREENWICH| LPC PRESENTATION | GLASS CANOPY / SKYLIGHT EXAMPLES|45 N. Moore St. architecture + design 04-11-2018 11
G A R R E T T S I N G E R DIG INN | 412 GREENWICH| LPC PRESENTATION | GLASS CANOPY / SKYLIGHT EXAMPLES|383 Greenwich St. architecture + design 04-11-2018 12
G A R R E T T S I N G E R DIG INN | 412 GREENWICH| LPC PRESENTATION | GLASS CANOPY / SKYLIGHT EXAMPLES|422 Greenwich St. architecture + design 04-11-2018 13
G A R R E T T S I N G E R DIG INN | 412 GREENWICH| LPC PRESENTATION | SIGNAGE EXAMPLE architecture + design 04-11-2018 14
PIN-MOUNTED SIGNAGE | CORNER OF GREENWICH & LAIGHT ST . G A R R E T T S I N G E R DIG INN | 412 GREENWICH| LPC PRESENTATION | PROPOSED SIGNAGE architecture + design 04-11-2018 15
1/2” WIRE GLASS SKYLIGHT DETAIL SCALE: 1-1/2” = 1’-0” G A R R E T T S I N G E R DIG INN | 412 GREENWICH| LPC PRESENTATION | AWNING DETAILS architecture + design 04-11-2018 16
Slope DN Slope Existing elevated DN New handrail sidewalk & ramp PLAN VIEW | NEW HANDRAIL SCALE: 1/2” = 1’-0” 1 12 " Handrail to match existing Handrail post 1 12 " Guardrail to match existing 14 " x 5" x 5" Mild steel plate Grout under plate as needed max. 12 " (4x) 3 8 " x 5" Expansion bolts in shrink proof epoxy Top of sloped concrete step 1 12 " Lower guardrail to match existing FRONT ELEVATION | NEW HANDRAIL BASE DETAIL| NEW HANDRAIL SCALE: 1” = 1’-0” SCALE: 3” = 1’-0” G A R R E T T S I N G E R DIG INN | 412 GREENWICH| LPC PRESENTATION | RAILING DETAILS architecture + design 04-11-2018 17
PIN-MOUNTED SIGN | CORNER OF GREENWICH & LAIGHT ST . SIDE ELEVATION: FRONT ELEVATIONS: SCALE: 1-1/2” = 1’-0” SCALE: 1-1/2” = 1’-0” G A R R E T T S I N G E R DIG INN | 412 GREENWICH| LPC PRESENTATION | SIGNAGE DETAILS architecture + design 04-11-2018 18
Recommend
More recommend