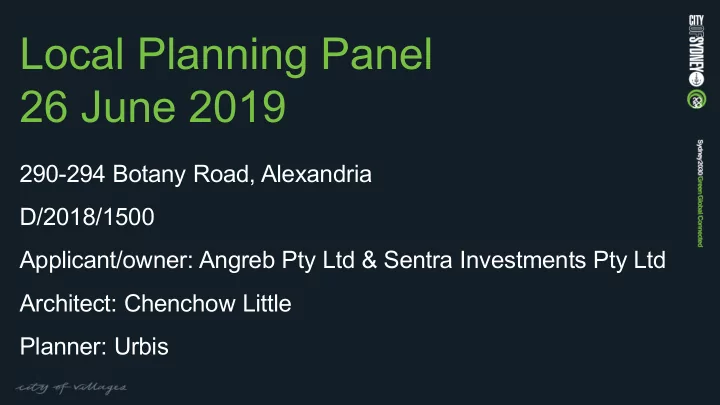

Local Planning Panel 26 June 2019 290-294 Botany Road, Alexandria D/2018/1500 Applicant/owner: Angreb Pty Ltd & Sentra Investments Pty Ltd Architect: Chenchow Little Planner: Urbis
proposal concept approval for: • 29m tall building envelope • commercial (retail and office) uses • 2 basement levels and vehicle entry from Wyndham Street recommendation deferred commencement approval
notification information • notified and advertised from 19 December 2018 to 6 February 2019 • 826 owners and occupiers notified • 3 submissions received 3
submissions • height • overshadowing • construction impacts • traffic
submissions subject site submitters
site
site site viewed from Botany Road 7
site viewed from Wyndham Street 8
site looking north along Wyndham Street 9
proposal concept development consent for: • one building envelope with a maximum height of 29m • indicative retail and office uses • vehicular access from Wyndham Street • two levels of basement • dedication of 2.4m of land along Botany Road via a VPA
3D envelope
Botany Road proposed basement level 1
proposed basement level 2
proposed ground floor
proposed level 1
proposed level 2
proposed level 3 and 4
Wyndham Street Botany Road proposed level 5
Wyndham Street Botany Road proposed level 6
Botany Road
Botany Road - future street context
Wyndham St elevation
Wyndham St - future street context
Wyndham Street section Botany Road
compliance with key LEP development standards control proposed compliance height 29m 29m yes floor 3.85:1 3.85:1 yes space ratio
compliance with DCP controls control proposed compliance height in 9 7 – Botany Road yes storeys 8 – Wyndham Street deep soil 10% 10% yes 26
issues • setbacks
setbacks 6 Mandible St subject site neighbouring building built to the boundary
location of light well survey plan
location of light well no setback proposed on ground floor
3m setback proposed on first floor
eastern side of light well will be enclosed by new envelope – but it is open to the sky light well - 6 Mandible Street
6 Mandible St 6 Mandible St level 1 and 2 of 6 Mandible Street – no existing habitable openings
recommendation • deferred commencement approval to allow planning agreement to be executed and registered on title
Recommend
More recommend