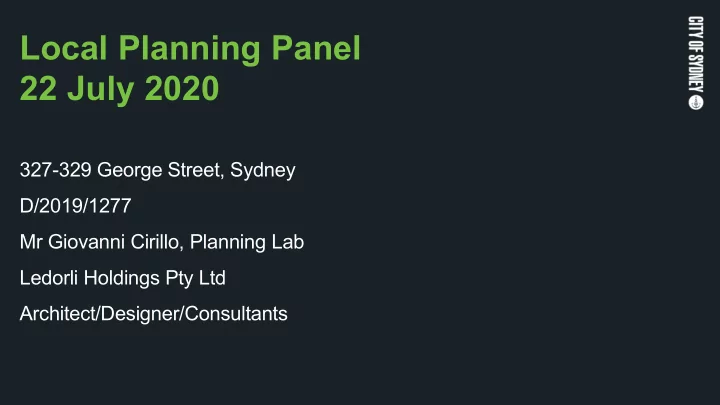

Local Planning Panel 22 July 2020 327-329 George Street, Sydney D/2019/1277 Mr Giovanni Cirillo, Planning Lab Ledorli Holdings Pty Ltd Architect/Designer/Consultants
proposal demolition of existing building and construction of 15 storey building comprising ground floor retail premises with office premises above, basement and loading dock accessed from Wynyard Lane Zone: B8 - the development is permissible with consent recommendation approve subject to conditions
notification information • exhibition period 5 December 2019 to 16 January 2020 • 177 owners and occupiers notified • 1 submission received
submissions • waiver of a competitive design process • Clause 4.6 variation request inadequate • construction traffic management • impacts to adjoining properties
submissions subject site submitters
site
George Street
George Street looking south
George Street looking south
George Street looking south
George Street looking north from Martin Place
George Street - street level
333 George Street and subject site - George Street
333 George Street adjacent to site
Wynyard Lane looking north
Wynyard Lane looking north
site viewed from Wynyard Lane
Wynyard Lane looking south
Wynyard Lane looking south
proposal George Street Wynyard Lane
basement levels
ground level floor plan
level 1 floor plan
level 2 floor plan
Levels 3 -12 typical floor plan
Levels 3 -12 typical floor plan
Level 14 floor plan
Level 15 roof /plant level
George Street (east) elevation
Wynyard Lane (west) elevation
south elevation
north elevation
section (west-east)
section - George Street
section - George Street – level 14
George Street elevation - detail
compliance with key LEP standards control proposed compliance height 130m 56.68m yes floor space ratio 12.73:1 10.97:1 yes
compliance with DCP controls control proposed compliance awning height 3.2 - 4.2m 4.9m no bicycle spaces 19 staff 20 staff yes 11 visitor 12 visitor service vehicle 1 1 yes spaces 38
compliance with DCP controls control proposed compliance floor to floor 4.5m basement 4.1m no height 4.5m ground & 4.5m yes first floor 3.5m upper 3.5m yes street wall height 20 - 45m 48m no setback above 8m weighted 4.5m no street wall height average 39
compliance with DCP controls control proposed compliance lane wall frontage 20 - 45m 48m no height setback above 3m no set back no lane wall height 40
Design Advisory Panel DAP reviewed the application on 20 February 2020 The panel generally supported the proposal but raised the following concerns: • relationship with 333 George Street, awning height should match • George Street fenestration, facade materiality • quality of ground floor space • request to waive competitive design process supported if design issues resolved Issues have been addressed in amended plans
background • D/2018/922 - approved on 15 April 2019 for a 17 storey mixed use building, including retail premises, hotel, cafe and bar on adjacent premises at 323-325 George Street. Construction has not commenced. • D/2012/696 - approved on 6 December 2012 for a 19 storey commercial building, including retail premises, basement parking and signage on adjacent premises at 333 George Street. Construction of the building completed in 2017.
issues • non compliance with street wall height and setbacks • relationship with curved corner of 333 George Street / party wall • clause 4.6 request to vary clause 6.16 SLEP 2012 ‘Erection of tall building buildings in Central Sydney’ • site specific DCP and competitive design process
street wall height and setbacks • non-compliant street and lane wall height • non-compliant front and rear setbacks above street wall height • no significant impacts to public domain, solar access, wind effects or pedestrian amenity
street wall height and setbacks • proposal achieves contextual fit to George Street and Wynyard Lane • street and lane frontage heights and upper setbacks consistent with existing/approved adjoining development
relationship with 333 George Street • shared common wall with 333 George Street • condition to require amended drawings to reflect existing conditions • setback maintained to expose curved corner
relationship with 333 George Street
clause 6.16 SLEP 2012 • buildings over 55m to have a free standing tower form with all faces visible from public domain • building has a height of 56.68m • does not have a freestanding tower • Clause 4.6 variation request supported • minor exceedance of 55m (nb: complies with 130m height limit) • proposal compatible with the existing development to the south and the approved development to the north
site specific DCP & competitive design process • minor exceedance of 55m height trigger • proposal positively addresses matters for consideration
recommendation • approve subject to conditions
Recommend
More recommend