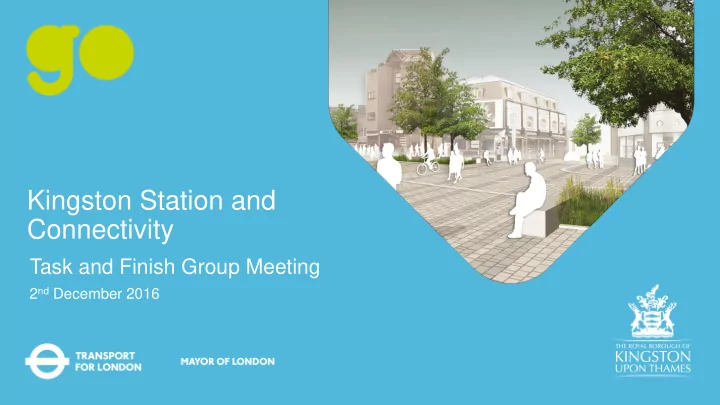

Kingston Station and Connectivity Task and Finish Group Meeting 2 nd December 2016
Contents • Overview & Scheme Development • Design Rationale • Detailed Plan
Kingston Station Overview: Go Cycle Projects Kingston Go Developments Kingston Station Forecourt Station Forecourt
Pre-2013 Conditions: With Segregated Cycle Route Kingston Go Developments Kingston Station Forecourt
Current Conditions: With Shared Use Routes Kingston Go Developments Kingston Station Forecourt
Current Conditions: With Shared Use Routes Kingston Go Developments Kingston Station Forecourt
Feasibility Design: Vision & Objectives Kingston Go Developments Kingston Station Forecourt VISION Enhance the arrival experience, creating an environment for all people which is safe, attractive and accessible to all via improved links to and from the historic town centre, River Thames and North Kingston. OBJECTIVES 1. Contribute to the GoCycle programme outcomes. 2. Provide a strategically important cycle link between Kingston Station and the Riverside / Kingston Bridge. 3. Improve public spaces and ease of movement. 4. Provide cycle maintenance, hire and storage facilities at the station. 5. Maintain traffic and bus operations on Wood Street
Feasibility Design: Constraints Kingston Go Developments Kingston Station Forecourt 1. Walking - 3,500 pedestrians use the Wood Street crossing during the peak hour 2. Cycling - 80 cyclists travel through the Station Forecourt during the peak hour. This is growing and a key objective is to support growth. 3. Buses - 1,077 scheduled buses during weekdays between 07:00 and 20:00 (70 bph); disruption to bus operations to be minimised. 4. General Traffic - Maintain traffic capacity on this important Traffic Route; 40,000 vehicles over 12 hours period. 5. Taxis – Re-accommodate taxi operations in the station area. 6. Drop-off and servicing – re-provide facilities for disabled drop-off and station servicing.
Feasibility Design: Preferred Option Kingston Go Developments Kingston Station Forecourt
Consultation & Feedback Kingston Go Developments Kingston Station Forecourt • 4 week consultation – 20 June to 18 July 2016 • 4,000+ leaflets • Pop-up Exhibition in Fife Road • 278 responses – 118 postal and 160 online • 84% of residents and respondents in favour of the proposals
Preliminary Design - Overview Kingston Go Developments Kingston Station Forecourt Cycle Storage Forecourt & Bridge & Hub Beacon
Preliminary Design Proposal Kingston Go Developments Kingston Station Forecourt Bridge Station Forecourt Existing Proposed
Preliminary Design: Why Shared Use Kingston Go Developments Kingston Station Forecourt • Traffic and bus flows are already constrained and the number of lanes needs to be maintained (TfL requirement) • The station area is a transitional space for pedestrians and cyclists, and filtered permeability is required to accommodate their needs. • Shared use allows more efficiency and flexibility – use varies throughout the day. (Segregation requires more space and results in higher cycling speeds. Segregated routes were previously provided and did not work. • Improved formal and “intuitive” wayfinding reduces clutter and obstructions . • Additional crossing and larger forecourt reduces potential conflicts . Note: the design has been subject to Road Safety Audit (Stage 1), Accessibility Audit and extensive consultation with TfL.
Preliminary Design: Main Design Features Kingston Go Developments Kingston Station Forecourt Encourage cycling in New Hub with central areas to improve 250 Bike Parking Visibility spaces Beacon to consolidate New disabled assist with wayfinding drop-off (& infrastructure station servicing) Enlarge Forecourt to reduce conflicts on shared use routes Taxis Relocated Additional Crossing Maintain Traffic & Bus Flows retaining same number of lanes
Preliminary Design Proposal: Additional Crossing Kingston Go Developments Kingston Station Forecourt Pedestrian / Cyclist Interaction Concentrated Existing • The additional crossing across Wood Street offers more choice and reduces Additional Crossing potential conflicts between pedestrians and cyclists Forecourt width • Toucan Crossings and “All Red” phase increased from 6.7m Proposed allows more direct crossing opportunities to 10.4m at narrowest point (and less conflicts) for pedestrians and cyclists
Preliminary Design Proposal: Bike Guidance Kingston Go Developments Kingston Station Forecourt • Parking and signage in “gateway” areas, and toucan crossings introduce cyclists into shared space areas (and reduce speeds). • Pavement colours and features to guide cyclists to central space to increase visibility and reduce conflicts. Also alerts pedestrians to presence of cyclists
Preliminary Design Proposal: Readability of the Space Kingston Go Developments Kingston Station Forecourt • Textured strips to assist visually impaired with orientation as well as alert to potential hazard (detail to be developed further)
Preliminary Design Proposal: Aural Signals Kingston Go Developments Kingston Station Forecourt • Crossing “beeps” help direct visually impaired to crossing points
Preliminary Design: Benefits Kingston Go Developments Kingston Station Forecourt • Increased space for all pedestrians and cyclists in station forecourt area. • Additional crossing for pedestrians and cyclists across Wood Street reduces congesting and provides more direct routes. • Reduced road width also reduces crossing lengths for pedestrian and cyclist. • Improved road safety with pedestrians and cyclists spending less time in busy traffic. • Improved wayfinding for all in the forecourt area. • Improved cues to guide visually impaired people through the forecourt area and alerting them to presence of cyclists (and vice versa) • Raising awareness of road users to more vulnerable people powered modes in the forecourt area.
Preliminary Design: Proposed Layout Kingston Go Developments Kingston Station Forecourt
Recommend
More recommend