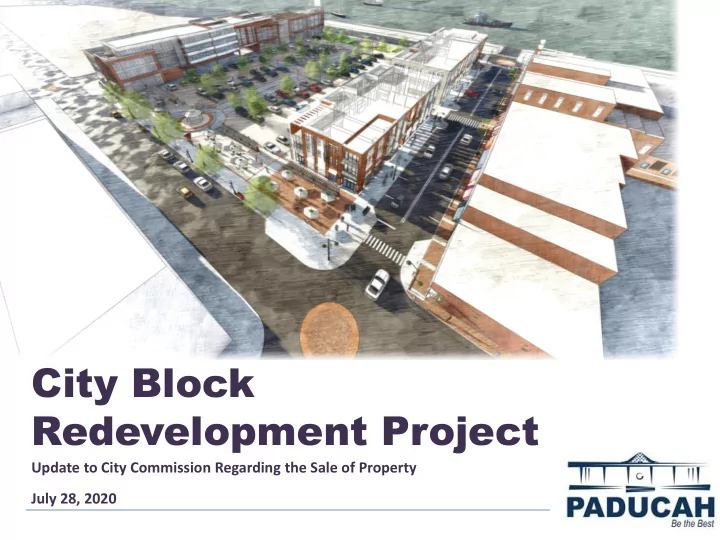

City Block Redevelopment Project Update to City Commission Regarding the Sale of Property July 28, 2020
2 Where We Left Off Project Update Presentation to City Commission • March 10: Parking Assessment Presentation to Commission City Obligations Completed Due Diligence: Environmental Review, Geotechnical Analysis, Utilities, and Parking Assessment Stakeholder Listening Sessions TIF Preliminary Approval Engage Independent Consultant on TIF Application
3 City Block Project Site
4 Design and Program Goals: Connectivity Design the Space to Visually and Physically Connect Historic Downtown, Existing Arts and Cultural Landmarks, and Paducah’s Riverfront
5 Design and Program Goals: Town Square Create a Vibrant & Multi-Functional Downtown Destination That Encourages People to Gather, Spend Time, and Support Local Businesses.
6 Design and Program Goals: Complete Streetscape 100 Block Broadway, 1913 Re- Establish the Historic “Rhythm” of Buildings along Broadway and Jefferson
Design and Program Goals: 7 Maintain Off-Street Public Parking Maintain parking and design parking lot to be flexible for public events, festivals, outdoor markets, etc.
8 Design and Program Goals: Keep 2 nd /Broadway Corner Public Strengthen Public Use of the Corner of 2 nd and Broadway
9 TIF District Project Area 5 4 6 7 8 2 1 3
10 Pre-Development Agreement Mutual Agreement • City grants Developer exclusive right to undertake design and development of the Site • Term: 12 months Developer Obligations • Develop a Site Plan and Program that prioritizes a hotel, public parking, public open space, and one or more mixed used buildings • Program shall consider parking needs, views, design character, and market demand City Obligations • Due Diligence: Environmental Review, Geotechnical Analysis, Utility Assessment, Parking Assessment • Stakeholder Engagement • Continue efforts to establish TIF District prior to transfer of property.
11 Stakeholder Listening Sessions Outreach Meetings Held 2 nd Street Condo Association (3x) Owner 100 Block (3x) Downtown Merchant Association (3x) Convention and Visitors Bureau (2 x) Civic Beautification Board (2x) Chamber of Commerce Committees (2x) Main Street Board of Directors and Design Committee (2x) Paducah Hospitality Association Yeiser Art Center Board of Directors Paducah Garden Clubs Greater Paducah Economic Development River Discovery Board of Directors Market House Theater Board of Directors
12 What We’ve Heard Issues That Have Been Addressed Public Events Views for the Condo Association Historic buildings Carriages, Art a’la Cart, Gazebo and Personalized Bricks Retaining public spaces (parking, parks) as city-owned land Design approval of buildings and public areas Parking Mobility – signage; wayfinding; and ADA accessible Parking Capacity Issues Addressed in Final Development Agreement Implementation schedule and conveyance of property Protective measures during construction Financial terms and risk management
13 Final Site Plan - $21 million private investment
14 Ownership Tracts Tract 1 : Privately Owned • Boutique Hotel Facility • 21,840 sf Tract 2: City Owned • Parking Facility • Urban Park • Greenspace Park • 79,613 sf Tract 3: Privately Owned • Mixed-Use Residential and Commercial • 24,000 sf
15 Construction Phasing Phase 1 = Track 1 & 2 Phase 2 = Track 3
16 Development Agreement Structure I. Defined Terms II. Development and Construction of Phase I Facilities III. Construction Requirements of the Public Facilities IV. Development and Construction of Phase II Facilities V. Developer’s Acceptance of Development Site VI. Miscellaneous Provisions
17 Development and Construction of Phase I Track 1: Boutique Hotel Facility ($12 million) 84 rooms (min 40; max 100) 64,500 sf total 4 ½ stories Ground floor lobby, commercial, and retail 2 nd and 3 rd floor hotel 4 th floor event space Apply Downtown Design Standards City Design Approval
18 Development and Construction of Public Facilities Track 2: Parking Facility, Greenspace, and Urban Park 172 public parking spaces (min 100) 60,000 sf for public parking 22,000 sf of public open space Design Charrette and City Design Approval Developer to maintain Track 2; City retains ownership
19 Development and Construction of Phase 2 Track 3: Mixed Use Facility: $9 million 54,000 sf 3 stories 18,000 sf of commercial 36,000 sf residential Up to 48 units Apply Downtown Design Standards City Design Approval
20 Appraisal and Proposed Sale Price Appraised Value: $810,000 Track 1 sf: 21,840 Sale Price: $ 141,000 Track 3 sf: 24,000 Sale Price: $ 155,000 Total Sale Price: $296,000 Payment Terms: • Begin on 6 th anniversary of Certificate of Occupancy • 5 consecutive annual payments in equal installments Phase 1 = Track 1 & 2
21 Completion Deliverables and Dates From the Effective Date of the Agreement: • Design Charrette for Public Facilities 90 Days • Public Facilities Budget Developer 180 Days • Design Drawings for Tract 1 for Approval • Design and Construction Drawings for Tract 2 for Approval • Financial Commitments for Tract 1 • Obtain Permits, Licenses and other approvals City • Finalize TIF with State • Financial Commitments for Public Facilities • Utility upgrades, if needed • 365 Days Transfer of Property 455 Days • Start Construction
22 Financial Commitments 1. Private Development - Boutique Hotel and Mixed Use Buildings Developer to finance Tract 1 and Track 3: $ 21 million investment Developer to pay City $296,000 for both Tracts 2. Public Infrastructure – Subdivision, Utilities, Remediation City to undertake subdividing plat and upgrade utilities Developer to accept site in present condition. If remediation needed, City to reimburse. 3. Public Infrastructure. - Urban Park and Parking Lots Developer to finance, construct, and maintain Public Facilities City to reimburse Developer total costs for development and construction City to approve all design and construction documents, including cost estimates prior to work beginning All expenses eligible for TIF reimbursement
23 Risk Management During Construction 1. Performance bonds for Public Facilities 2. Insurance and Indemnification 3. Environmental Compliance 4. Assignment Clause 5. Status updates and construction protection measures
Thank you! Katie Axt, Principal Planner Email: CityBlock@paducahky.gov Phone: 270-444-8690
Recommend
More recommend