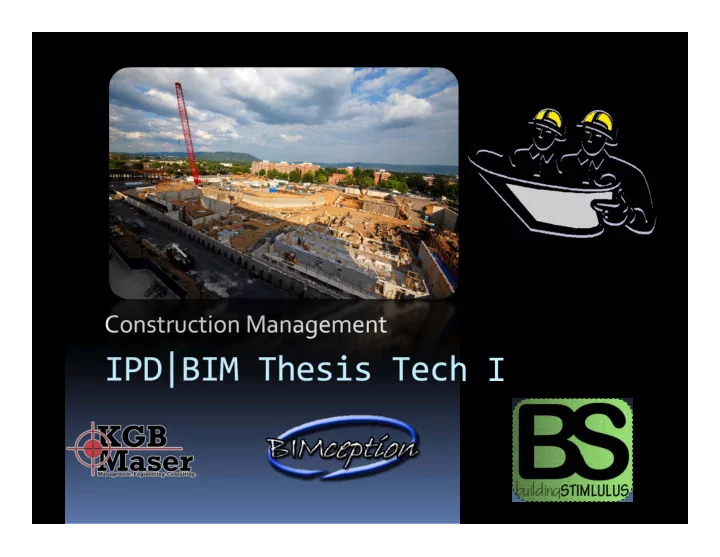

Construction Management IPD|BIM Thesis Tech I
Summary � Schedule Narrative � Building & Construction Systems � Constructability Issues � Project Cost Evaluation � Project Site Logistics � Project Staffing � BIM Process Guidelines � Project Delivery Method � Client Information
Schedule Narrative Construction Phase Duration (Days) Start Finish Foundation/Substructure 270 2 ‐ 16 ‐ 09 2 ‐ 26 ‐ 10 Superstructure 274 7 ‐ 7 ‐ 09 7 ‐ 23 ‐ 10 Enclosure 303 11 ‐ 9 ‐ 09 1 ‐ 5 ‐ 11 Building 345 12 ‐ 14 ‐ 09 4 ‐ 8 ‐ 11 Systems/Finishes Construction Duration 758 8 ‐ 12 ‐ 08 7 ‐ 7 ‐ 11 � Preconstruction began March 2008 � Includes design, bid and award � Drawing Coordination began May 2009 � Structural Steel Erection began July 2009 � Top out April 2010 � Commissioning is planned to start in November 2010 � Building turnover is projected for July 2011 � However, Whiting ‐ Turner still holds that the building will be turned over by June 2011
Building & Construction Systems Demolition � Existing asphalt reused for parking. � Water fountains and storage sheds demolished. � Walkways remain.
Building & Construction Systems Excavation Support � H ‐ piles with lagging � Shotcrete � Trench boxes
Building & Construction Systems Mini Pile Foundation � 785 piles totaling 51,213 LF � Rotational forces of cantilever � Piles in tension and compression � Depths reaching 145’
Building & Construction Systems Enclosure � 334 precast panels with brick veneer � 22’ x 12’ panels with bearing and lateral connections cast in concrete � Curtain wall glazing
Constructability Concerns Logistics Construction � � Existing utilities provided on Steel and Precast panels drawing C1.3 standardized where possible � � Steel delivery via Hastings Rd. Cantilever welds require three 8 ‐ hour shifts a day � Pedestrian walkway provided � Deflections monitored at column lines on 5 ‐ 10 day intervals.
Project Cost Evaluation Total Cost Per Construction Cost Per Total Cost Construction Cost* Square Foot Square Foot $215,000,000 $788/SF $139,176,843 $510/SF Percentage Cost Building of Project Cost Per Square System Cost Foot Structure 17.6% $24,559,974 $90.06/SF Plumbing 4.8% $6,731,107 $24.68/SF Fire 1.0% $1,362,000 $4.99/SF Protection HVAC 18.1% $25,159,105 $92.26/SF Electrical 8.9% $12,313,658 $45.15/SF *Construction Cost does not include contingency, general conditions, insurance and fees.
Project Cost Evaluation Cost Building Cost Per Square Type Foot Office $47,772,500 $183.74/SF Building Hospital $77,436,500 $224.46/SF College $15,325,000 $144.85/SF Laboratory The New York Times $1 billion $667.00/SF Building* The New Dickinson School of $60,000,000 $530.97/SF Law – Katz Building* Life Sciences $37,790,085 $245.39/SF Building* Student Health $26,000,000 $406.25/SF Center* * These costs are based on student work and evaluations. References can be found in Appendix B.
Project Site Logistics � Surrounding Buildings. � Site originally occupied by two roller hockey rinks, tennis courts, and intramural fields. � Pedestrian and vehicular safety concerns.
Project Site Logistics � Site Utilities � What is available: � Sanitary Sewer � Compressed Air � Steam � Electrical � Located along the North side of the project along the Eisenhower Parking Deck.
Project Site Logistics � Tunnel Phasing � Life Sciences I to Life Sciences wing of MSC. � Major paths of travel for students had to be blocked in order to proceed with this work. � Limit the impact on the direct paths of travel for students.
Project Staffing � Owner Representative � Dick Tennant � Whiting ‐ Turner � Two Sr. Project Managers � Four Project Managers � Sr. Superintendent � Two Superintendents � Five Project Engineers � PSU AE Faithful Interns
BIM Process Guidelines Whiting ‐ Turner � Coordination is the key! � WT is combining all of the subcontractor generated models into the master file. � WT demanded that models be built with compatibility for Revit and Navisworks. � Other demands.
Project Delivery Method � Design ‐ Bid ‐ Build � DGS Funded Construction � CM “Agency” � Design ‐ Build � Clean Rooms � Evaluation process based on quality and needs before cost
Client Information � The Pennsylvania State University � Office of Physical Plant � The Vision � Bring Chemistry, Engineering, Biology, Physics, & Medicine to one facility. � High expectations for now and the future. � Major benefit to research and education.
Questions?
Recommend
More recommend