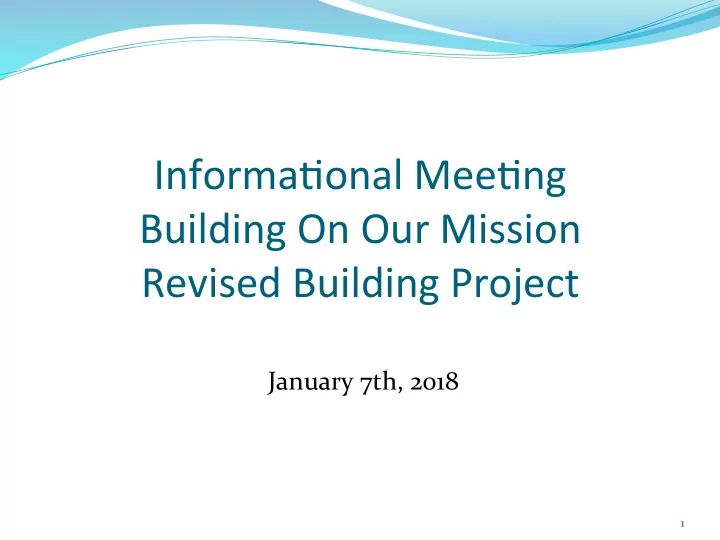

Informa(onal ¡Mee(ng ¡ Building ¡On ¡Our ¡Mission ¡ Revised ¡Building ¡Project ¡ ¡ ¡January ¡7th, ¡2018 ¡ 1 ¡
¡ ¡ Mee(ng ¡Agenda ¡ ¡ ¡ Review ¡of ¡committee ¡members ¡and ¡brief ¡update ¡on ¡activity ¡from ¡Oct-‑Dec ¡2017 ¡ Review ¡revised ¡design ¡plan ¡ ¡ What ¡changed ¡and ¡what ¡remained ¡the ¡same ¡in ¡the ¡revised ¡design ¡plan ¡compared ¡to ¡the ¡original ¡ ¡ ¡ The ¡Congregational ¡Update ¡that ¡was ¡distributed ¡after ¡services ¡in ¡December, ¡posted ¡on ¡the ¡Mt. ¡ Olive ¡website, ¡and ¡published ¡in ¡the ¡Olive ¡Press, ¡ ¡contains ¡this ¡information ¡and ¡copies ¡are ¡ available ¡if ¡you ¡would ¡like ¡to ¡follow ¡along ¡as ¡we ¡review ¡each ¡bullet ¡point, ¡beginning ¡at ¡the ¡bottom ¡ of ¡page ¡1 ¡of ¡that ¡document. ¡ ¡ Revision ¡summary ¡and ¡estimated ¡project ¡cost ¡comparison ¡to ¡original ¡plan ¡ Review ¡ISG ¡estimated ¡project ¡cost ¡detail ¡and ¡summary ¡for ¡the ¡revised ¡design ¡plan ¡ ¡ Review ¡current ¡funding ¡status ¡and ¡financing ¡examples ¡ Review ¡other ¡important ¡notes ¡and ¡considerations, ¡including ¡estimated ¡budgetary ¡impact ¡ of ¡additional ¡costs ¡related ¡to ¡the ¡project ¡ Review ¡of ¡committee ¡recommendations ¡that ¡were ¡presented ¡to ¡the ¡Council ¡at ¡their ¡ December ¡meeting ¡ Next ¡steps ¡and ¡questions/discussion ¡ 2 ¡
Commi<ee ¡Members ¡and ¡Update ¡ ¡ ¡ Committee ¡Members ¡ Chair: ¡Bill ¡Bohning ¡ Finance: ¡Greg ¡Costello ¡ Secretary/Chair ¡of ¡Publicity ¡Subcommittee: ¡Lois ¡Jaeger ¡ Chair ¡of ¡Fundraising ¡Subcommittee: ¡Christopher ¡Kind ¡ Chair ¡of ¡Construction ¡Subcommittee: ¡Juel ¡Merseth ¡ At ¡Large: ¡Mathias ¡Leyrer ¡ At ¡Large: ¡Sally ¡Sorenson ¡ Ex-‑Officio: ¡Pastor ¡John ¡Peterson ¡ Ex-‑Officio: ¡Pastor ¡Luke ¡Ulrich ¡ Ex-‑Officio: ¡Principal ¡Larry ¡Rude ¡ Update ¡on ¡project ¡activity ¡over ¡the ¡past ¡few ¡months ¡ In ¡October, ¡the ¡committee’s ¡recommendation ¡to ¡the ¡Council ¡was ¡that ¡it ¡was ¡not ¡advisable ¡to ¡ recommend ¡the ¡current ¡plan ¡to ¡the ¡voters ¡of ¡the ¡congregation. ¡ The ¡committee ¡then ¡recommended ¡an ¡alternative ¡path ¡to ¡the ¡Council ¡to ¡reengage ¡with ¡ISG ¡in ¡a ¡ process ¡they ¡defined ¡as ¡Value ¡Engineering, ¡which ¡the ¡Council ¡approved. ¡ The ¡committee ¡worked ¡through ¡this ¡process ¡with ¡ISG ¡during ¡November ¡and ¡December. ¡ ¡The ¡ results ¡of ¡that ¡effort ¡are ¡reflected ¡in ¡the ¡revised ¡design ¡renderings ¡that ¡have ¡been ¡on ¡display ¡the ¡ past ¡few ¡weeks, ¡which ¡we ¡will ¡review ¡with ¡you ¡in ¡detail ¡today. ¡ 3 ¡
¡ ¡ Design ¡Revision ¡ ¡ Proposed ¡Changes ¡To ¡Components ¡Of ¡Original ¡Design ¡ The ¡covered ¡drop ¡off ¡that ¡spanned ¡the ¡drive ¡through ¡area ¡has ¡been ¡eliminated ¡ WHY? ¡ ¡Reduction ¡in ¡costs ¡as ¡this ¡was ¡not ¡identified ¡as ¡an ¡official ¡“need”, ¡but ¡had ¡been ¡added ¡as ¡a ¡ “would ¡be ¡nice ¡to ¡have ¡if ¡possible.” ¡ The ¡square ¡footage ¡of ¡the ¡new ¡basement ¡under ¡the ¡new ¡administration ¡area ¡has ¡been ¡ reduced ¡significantly. ¡ ¡It ¡was ¡ 2,030 ¡square ¡feet ¡in ¡the ¡original ¡plan ¡and ¡has ¡been ¡reduced ¡to ¡ 946 ¡square ¡feet. ¡ ¡Per ¡ISG, ¡we ¡must ¡have ¡a ¡basement ¡to ¡house ¡the ¡utilities ¡for ¡the ¡new ¡ construction. ¡ ¡This ¡accomplishes ¡that ¡and ¡still ¡leaves ¡a ¡little ¡room ¡for ¡storage, ¡but ¡certainly ¡ not ¡the ¡square ¡footage ¡that ¡existed ¡in ¡the ¡original ¡design. ¡ WHY? ¡ ¡Reduction ¡in ¡square ¡footage ¡reduces ¡overall ¡costs ¡ The ¡new ¡kindergarten ¡room ¡remains ¡in ¡the ¡same ¡location, ¡but ¡the ¡square ¡footage ¡actually ¡ increases ¡from ¡the ¡original ¡1,163 ¡square ¡feet ¡(including ¡bathroom) ¡to ¡1,553 ¡square ¡feet ¡ (including ¡bathroom) ¡to ¡accommodate ¡up ¡to ¡25 ¡or ¡30 ¡children. ¡ WHY? ¡ ¡Our ¡current ¡kindergarten ¡class ¡utilizes ¡two ¡classrooms ¡with ¡785 ¡square ¡feet ¡per ¡room, ¡for ¡a ¡ total ¡of ¡1,560 ¡SF ¡and ¡ISG ¡recommends ¡1,500 ¡square ¡feet ¡for ¡25 ¡to ¡30 ¡kindergarten ¡students. ¡ ¡ ¡ ¡ The ¡new ¡music ¡room, ¡music ¡storage, ¡and ¡music ¡office ¡are ¡no ¡longer ¡new ¡construction. ¡ ¡ These ¡spaces ¡were ¡moved ¡to ¡the ¡current ¡space ¡that ¡will ¡be ¡vacated ¡due ¡to ¡the ¡construction ¡ of ¡the ¡new ¡administration ¡area. ¡ ¡ WHY? ¡ ¡We ¡can ¡accommodate ¡our ¡music ¡needs ¡with ¡less ¡square ¡footage, ¡which ¡reduces ¡overall ¡costs. ¡ 4 ¡
¡ ¡ Design ¡Revision ¡ ¡ Proposed ¡Changes ¡To ¡Components ¡Of ¡Original ¡Design ¡ The ¡physical ¡demo/remodel ¡of ¡the ¡all ¡areas ¡noted ¡in ¡the ¡new ¡design ¡with ¡X’s ¡throughout ¡ the ¡spaces ¡(1,946 ¡total ¡square ¡feet), ¡along ¡with ¡the ¡related ¡material ¡costs, ¡are ¡now ¡the ¡sole ¡ responsibility ¡of ¡our ¡congregation. ¡ ¡These ¡material ¡costs ¡are ¡not ¡included ¡in ¡ISG’s ¡project ¡ cost ¡estimate, ¡but ¡are ¡included ¡in ¡the ¡total ¡estimated ¡cost ¡for ¡the ¡project. ¡ WHY? ¡ ¡It ¡is ¡far ¡more ¡cost ¡effective ¡for ¡volunteers ¡from ¡our ¡congregation ¡to ¡complete ¡the ¡demolition ¡ and ¡remodel ¡of ¡these ¡areas ¡vs. ¡paying ¡a ¡contractor ¡to ¡complete ¡that ¡work. ¡ ¡ Important ¡Note: ¡these ¡spaces ¡are ¡currently ¡titled ¡in ¡the ¡design ¡renderings ¡in ¡order ¡to ¡identify ¡the ¡ uses ¡they ¡are ¡intended ¡for ¡and ¡are ¡conceptual. ¡ ¡The ¡actual ¡square ¡footage ¡and ¡design ¡for ¡each ¡space ¡ will ¡be ¡determined ¡if ¡and ¡when ¡a ¡project ¡is ¡approved ¡by ¡the ¡voters ¡and ¡will ¡include ¡input ¡from ¡the ¡ users ¡of ¡those ¡spaces. ¡ New ¡youth ¡room ¡– ¡the ¡location ¡and ¡size ¡of ¡this ¡room ¡will ¡change ¡due ¡to ¡the ¡domino ¡effect ¡ of ¡relocating ¡the ¡music ¡room, ¡music ¡storage, ¡and ¡music ¡office. ¡ ¡This ¡room ¡moves ¡from ¡its’ ¡ location ¡in ¡the ¡original ¡design ¡to ¡the ¡space ¡labeled ¡Youth/Multi-‑Purpose ¡room ¡that ¡is ¡ located ¡between ¡the ¡narthex ¡and ¡the ¡gymnasium ¡in ¡the ¡original ¡design. ¡ ¡WHY? ¡ ¡Necessary ¡for ¡cost ¡reduction. ¡ ¡The ¡Youth ¡Room ¡is ¡reduced ¡from ¡853 ¡square ¡feet ¡in ¡the ¡ original ¡design ¡to ¡566 ¡square ¡feet ¡and ¡we ¡also ¡lose ¡one ¡of ¡the ¡Multi-‑Purpose ¡rooms ¡from ¡the ¡original ¡ design ¡with ¡this ¡revision. ¡ ¡ The ¡Title ¡1 ¡room ¡is ¡relocated ¡to ¡share ¡a ¡room ¡with ¡A/V ¡just ¡off ¡the ¡sanctuary ¡ WHY? ¡ ¡Combining ¡these ¡two ¡rooms ¡maximizes ¡usage ¡and ¡reduces ¡square ¡footage, ¡which ¡reduces ¡ costs. ¡ 5 ¡
Recommend
More recommend