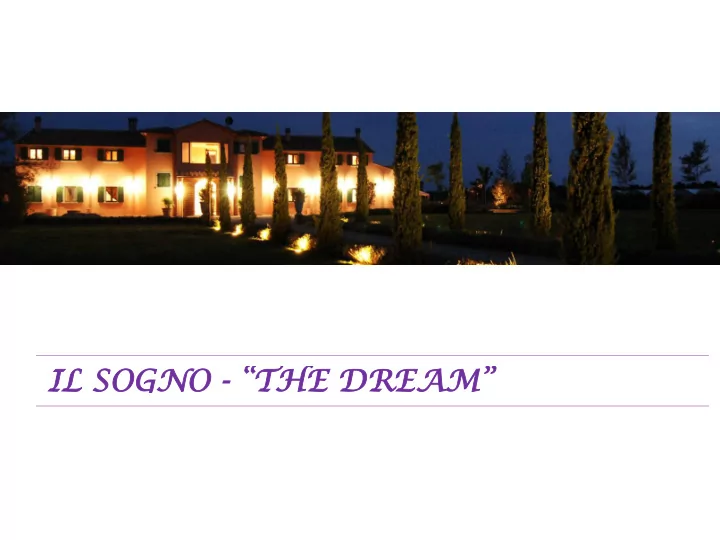

IL S SOGNO NO - “THE DREAM”
Wel elcome ome to IL SO L SOGNO NO After wondering from north to south, all over Tuscany, we reached this 17 century dilapidated barn on a late summer afternoon - This was the beginning of IL SOGNO “ The Dream “ Situated on the border between Tuscany and Umbria one can experience the best of Italian country side, culture and cuisine. After almost four years of hard labor and restoration, we created this special estate, standing in the middle of the fields in its glamour. We made sure to preserve old fixtures, blending in with modern designer home culture; this house was designed by interior designer, that created a unique masterpiece. The Spa has gym with the latest equipment, for your workout. The location is superb in the centre of the Italian boot, on the border between Tuscany and Umbria next to a famous lake "Lago Trasimeno" witch is the third largest lake in Italy, just 10 minutes far away... “ The Dream “ is within one hour (+/-) driving distance from: Florence, Pisa, Perugia, Siena, Assisi, Orvieto, Todi, Montepulciano, San-Giminiano, Arrezo... Cortona - where “Under The Tuscan Sun“ was filmed is 15 minutes from our house... and many more medieval towns, to enrich your Italian experience! All around we are surrounded by cultural events, classical, opera, blues and jazz festivals, endless galleries, and museums with in a five mile radius all amenities for shopping & restaurants are available.
De Details ils of proper erty: y: Adrees: Via Piana 11 FERRETTO. 06061 Castigliano Di Lago Land: 170.070,00 sq.ft Main building: 7000,00 sq.ft Secondary building: 970,00 sq.ft + 215,00 sq.ft portico Gym & Spa building: 1464,00 sq.ft + 700,00 sq.ft portico Orangery: 970,00 sq.ft + 162,00 sq.ft wine cellar Terraces: 387,00 sq.ft Swimming Pool: 82,00 ft x 19,00 ft depth of 4 ft Tennis Court: 66,00 ft x 115,00 ft
Airpla plane ne vi view ew
Gallery ery p photo tos
Recommend
More recommend