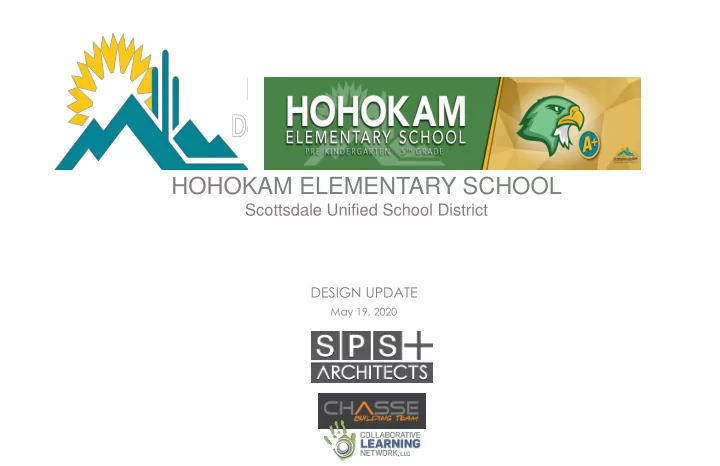

HOHOKAM ELEMENTARY SCHOOL Scottsdale Unified School District DESIGN UPDATE May 19, 2020
HOHOKAM ELEMENTARY SCHOOL OUR PATH ….. Community Outreach Facilities Assessment Visioning and Recommendation Design and Documentation
HAVER Character and Feel OUR PATH
PAST SITE OVERVIEW OVERALL SITE
OVERALL SITE OVERALL SITE
HOW DID WE GET THERE? OVERALL SITE
OVERALL SITE Demolition of buildings A, E and L L E A OVERALL SITE
OVERALL SITE New building with Administration and Media Center spaces New building with Music, PE spaces, Cafeteria and platform area Remaining 6 Schoolhouses are renovated for each grade level OVERALL SITE
DESIGN INTENT Maintain the Haver Schoolhouses and the character, proportion of the school and neighborhood. Create a contained and secure campus Design radiates out with Concentric circles of influence. Center of the school is most private use by the school, the heart of the campus Surrounded by the green space and trees of the courtyards Campus buildings surround and protect the heart and unique spaces Move out to more public spaces beyond OVERALL SITE
MAIN ENTRY MEMORIAL GARDEN PRE-K KINDERGARTEN PLAYGROUND AMPHITHEATRE GR 1-2 PLAYGROUND ART PORCH GR 3-5 OUTDOOR PLAYGROUND EATING YARD OVERALL SITE
FRONT ENTRY Site Renderings
MEMORIAL GARDEN Site Renderings
AMPHITHEATRE AND COURTYARD Site Renderings
ENTRY TO CAFETERIA AND PE SPACES Site Renderings
ADMINISTRATION AND MEDIA CENTER Buildings Details
ADMINISTRATION Buildings Details
MEDIA CENTER Buildings Details
MEDIA CENTER Buildings Details
MEDIA CENTER Buildings Details
TYPICAL SCHOOL HOUSE Building Details
TYPICAL SCHOOL HOUSE Building Details
TYPICAL SCHOOL HOUSE Building Details
TYPICAL SCHOOL HOUSE Building Details
TYPICAL SCHOOL HOUSE Building Details
MULTIPURPOSE BUILDING Building Detail
MULTIPURPOSE BUILDING Building Detail
MULTIPURPOSE BUILDING Building Detail
DEMOLITION STARTED OVERALL SITE
HOHOKAM ELEMENTARY SCHOOL NEXT STEPS Bidding and Cost finalization GMP Review Permit and Construction
“We are here to listen, understand and deliver.”
Recommend
More recommend