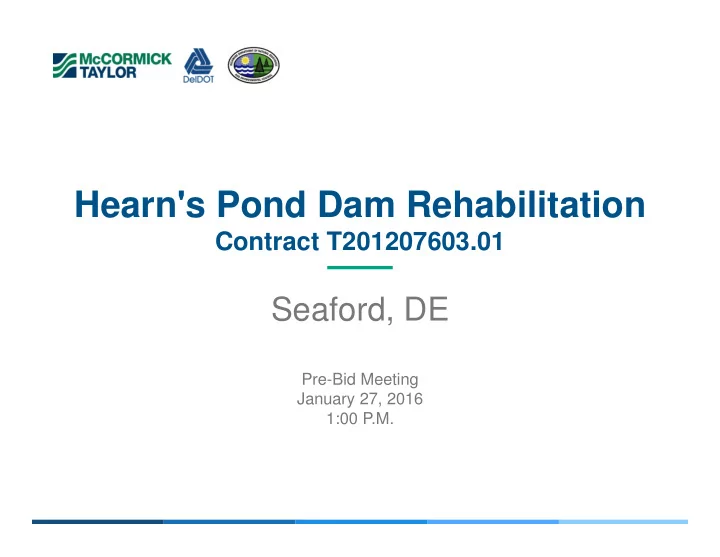

Hearn's Pond Dam Rehabilitation Contract T201207603.01 Seaford, DE Pre-Bid Meeting January 27, 2016 1:00 P.M.
Bid Date Sealed Bids are due Tuesday, February 16, 2016 at 2:00 p.m. Bids will be received in the Bidder's Room at the Delaware Department of Transportation's Administration Building, 800 Bay Road, Dover, Delaware until 2:00 P.M. local time. Completion Time: 362 Calendar Days
Bidders Notes 1. BIDDERS MUST BE REGISTERED with DelDOT and request a cd of the official plans and specifications in order to submit a bid. Contact DelDOT at dot-ask@state.de.us, or (302) 760-2031. 2. QUESTIONS regarding this project are to be e-mailed to dot-ask@state.de.us no less than six business days prior to the proposal opening date in order to receive a response. Please include T201207603.01 in the subject line. Responses to inquiries are posted on-line at http://www.bids.delaware.gov. 3. This project incorporates the electronic bidding system Expedite, version 5.9a. Bidders will find the installation file on the plan holders bid file disk. The installation file and instructions are also available on DelDOT’s Website at: http://www.deldot.gov/information/business/bids/const_proj_bid_info.shtml. 4. Each proposal must be accompanied by a deposit of either surety bond or security for a sum equal to at least 10% of the bid. 5. No retainage will be withheld on this contract. 6. The Department's External Complaint Procedure can be viewed on DelDOT’s Website at; http://www.deldot.gov/information/business/, or you may request a copy by calling (302) 760-2555. 7. SPECIFICATIONS: New Supplemental Specifications to the August 2001 Standard Specifications were issued November 24, 2014 and apply to this project. They can be viewed here. The Department is currently updating the August 2001 Specifications for Road and Bridge Construction. Through this update, some Divisions were renumbered and some new ones were created and added. The Specifications Note document is for the use by the bidders to reference the new numbers to the past numbers used for bidding purposes on previous Department contracts. 8. PLEASE NOTE the requirements of special provision ‘Changes to Project Documents During Advertisement’ have moved to Supplemental Specifications, the special provision is no longer needed. 9. BREAKOUT SHEETS MUST be submitted either with your bid documents; or within seven (7) calendar days following the bid due date by the lowest apparent bidder. Refer to instructions adjacent to the Breakout Sheets in this document.
Project Participants Department of Natural Resources Owner and Environmental Control Engineer Department of Transportation Engineer’s McCormick Taylor, Inc. Consultant
History & Background
Overtopping Failures • August 2001 • Repaired 2002 including sheet piling • June 2006 • Repaired 2006/2007 riprap slopes • Close call September 2011 • Auxiliary spillway constructed Aug. 2012
Existing Conditions/Deficiencies
Inadequate Spillway Capacity
Structurally Deficient
Temporary Auxiliary Spillway
Embankment Slopes
Embankment Slopes
Proposed Improvements
Construction Considerations Staging Temporary Stream Demolition Site Access and Auxiliary Diversion Storage Spillway Existing Archeology Wetland Mill Building Riprap Monitoring Disturbance
Demolition Concrete culvert, headwalls, and wing walls Spillway slabs Metal pipe railing Remove and store aluminum sluice gate Auxiliary spillway 2 double faced barriers 2 buildings and portion of footings Timber bulkhead 2 reserved parking sign posts
Site Access / Staging & Storage
Stream Diversion
Temporary Auxiliary Spillway
Existing Riprap
Historic Building - Hearns Mill Circa 1883, Listed on National Register Section 106, National Historic Preservation Act
Historic Building - Hearns Mill Perform videotaping & monitoring of existing buildings (2) Sheeting & Shoring of Mill Building Shoring plan developed by DE PE Sheeting & shoring to remain in place Pre-Monitoring Inspection Report is available upon request
Videotaping & Monitoring Notes 11.VIDEO MONITORING, PER ITEM 211508 WILL OCCUR ON THE MILL BUILDING AND THE MARCELLUS HEARNS HOUSE. THE MARCELLUS HEARNS HOUSE IS LOCATED ADJACENT AT 8595 HEARN'S POND RD AND IS OWNED BY MR. RANDY DAY. MR. DAY MAY BE CONTACTED AT 302 378 0906 OR CELL 302 593 4414; DAYFAMILY1@YAHOO.COM. THE CONTRACTOR SHALL ACQUIRE THE SERVICES OF A PROFESSIONAL ENGINEER OR OTHER QUALIFIED EXPERT THAT IS KNOWLEDGEABLE ABOUT THE EFFECTS OF CONSTRUCTION VIBRATION ON HISTORIC BUILDINGS TO DEVELOP THIS VIDEO PLAN. THE PLAN WILL INCLUDE THE APPROACH FOR DOCUMENTING THE BASELINE CONDITIONS AND OF THOSE AREAS TO BE VIDEO MONITORED.
Sheeting & Shoring Plan Notes 7.PRIOR TO THE START OF WORK, A BUILDING WALK-THROUGH WILL BE SCHEDULED WITH THE ENGINEER, CONTRACTOR, AND ANY SPECIALTY CONTRACTORS EMPLOYED BY THE GC. THE PURPOSE OF THE BUILDING WALK-THROUGH WILL BE TO DETERMINE THE CONTRACTOR'S PLAN FOR STRUCTURE MEMBERS/COMPONENTS TO BE SHEETED OR SHORED. 8.AS INDICATED IN ITEM 207501, THE CONTRACTOR SHALL SUBMIT TO THE DEPARTMENT FOR APPROVAL, THE SHORING AND REPAIR DESIGN CALCULATION, DETAILED LAYOUT, WORKING DRAWINGS CATALOGUE CUTS, AND CONSTRUCTION MEANS AND METHODS. IF SHEETING AND SHORING, AND VIDEO MONITORING REQUIREMENTS ARE NOT CARRIED OUT, THE PROJECT WILL BE SHUT DOWN UNTIL THESE REQUIREMENTS WERE CORRECTED BY THE CONTRACTOR. IF THE CONTRACT IS SHUT DOWN DUE TO DAMAGE OCCURRING TO ADJACENT PROPERTIES OR FAILURE OF SHEETING AND SHORING MEASURES, THE CONTRACTOR WILL IMMEDIATELY REPAIR THE DAMAGE AT HIS OWN EXPENSE AND ADJUST HIS MEANS AND METHODS TO PRECLUDE ANY FURTHER DAMAGES.
Historic Building - Hearns Mill Limits of foundation to be repaired or supported.
Environmental Efforts Archeology Archeological Sensitive: Monitoring Recommended
Environmental Efforts Wetland and Watercourse Delineation Environmental Compliance Plan
Map to Hearns Pond Dam Parking Lot Please park in the pond Next stop. parking lot on the north side Mill Building open the dam and walk across the for inspection. dam to the Mill Building. The Mill Building will be open until 3pm for walk through Inspection. Flashlight and hard hat recommended. We are here. Seaford District Library 600 N. Market Street Extended
Questions?
Recommend
More recommend