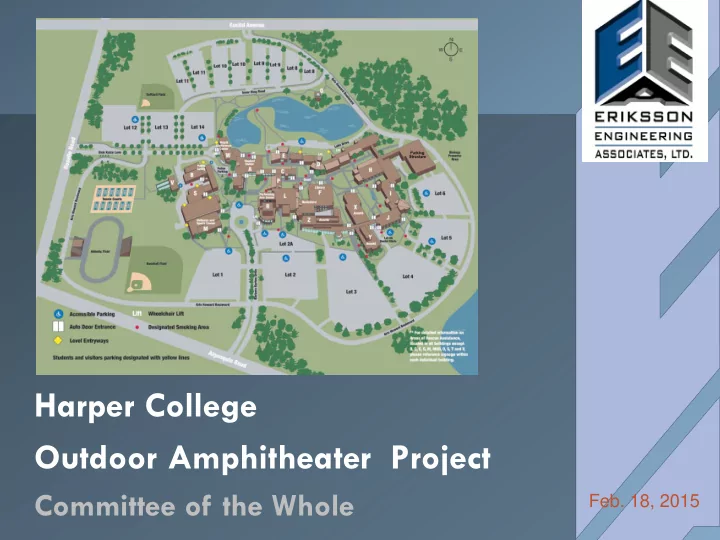

Harper College Outdoor Amphitheater Project Committee of the Whole Feb. 18, 2015
H ARPER L AKE D EVELOPMENT Z ONE N N Future Building New Access Pedestrian Mall Addition/Renovation Existing Access
S ITE I MPLEMENTATION P ROJECTS N Phase 1 Outdoor NEW Phase 2 Amphitheater Gathering Space Node
O UTDOOR A MPHITHEATER : R ECOMMENDED D ESIGN C ONCEPT STAGE AND CANOPY RAMPS (2) GREAT LAWN MAIN WALK LIGHT POLE D BLDG. D ACCESS N BLDG. E ACCESS
S ITE I MPLEMENTATION P ROJECT S CHEDULE – 2014-2016 Date (approx.) Task Item: 1. Sept. ’14-April ’15 1. Engineering & Design Period 2. May ‘15-Apr.’16 2. Construction Period 3. Spring ‘16 Graduation 3. Outdoor Amphitheater Complete
O UTDOOR A MPHITHEATER - R ECOMMENDED C ONCEPT
D ESIGN P ARAMETERS Site Design • Large, flexible lawn area • Paving layout linked to buildings and new E-W circulation spine • Stage located near Lake Harper • Accessible • Building D Amenities: -Lower pre-function patio - Stair/ramp/patio combo at D north door Stage Design • Organic stage shape • Canopy functions as sun shade and backdrop • Seating flexibility; no permanent seating • Arc layout for seating orientation to stage • Dual ramp access to stage
S TAGE : R ECOMMENDED C ONCEPT
A MPHITHEATER L ANDFORM AND S IGHTLINES Considerations • Sightlines • Accessibility • Shade
S UN /S HADE Stage Canopy Tent and/or Shade Tree Zones Graduation, 11 a.m. N Indoor Monitors for Remote Viewing (Bldg A,D,E)
B UILDING D A CCESS : R ECOMMENDED D ESIGN C ONCEPT
Thank You!
Back Pocket Slides
C AMPUS S ITE F URNISHINGS P ALETTE Current Furnishings Palette NEW Pedestrian Light Poles with Changeable Banners
P LANT P ALETTE
C ONTEXT : C ONSTRUCTION Turnaround and Walks Remain As Is …Until Future Project Implementation Period Ending 2017 Bldg A, Construction thru 2017
B UILDING D A CCESS : R ECOMMENDED D ESIGN C ONCEPT STAIRS RAMP DOOR AND CANOPY UPPER D PATIO ATRIUM N LOWER PATIO (PRE-FUNCTION SPACE)
B RIDGE C ONCEPT
C ONTEXT : C ONCEPT P EDESTRIAN M ALL Art Garden Outdoor Amphitheater Student Center Courtyard
Recommend
More recommend