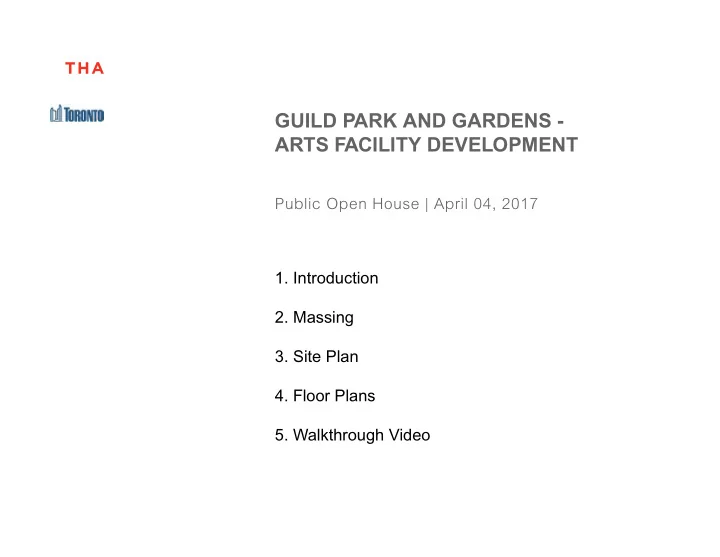

GUILD PARK AND GARDENS - ARTS FACILITY DEVELOPMENT Public Open House | April 04, 2017 1. Introduction 2. Massing 3. Site Plan 4. Floor Plans 5. Walkthrough Video
2 Introduction - Taylor Hazell Architects Guild Park and Gardens - Arts Facility Development | Public Open House | April 04, 2017
3 Existing Building 191 and Guild Park LIVINGSTON ROAD GUILDWOOD PARKWAY BUILDING 191 HERITAGE VIEW CORRIDOR LAKE ONTARIO GUILD INN AND BANQUET HALL Guild Park and Gardens - Arts Facility Development | Public Open House | April 04, 2017
4 Community Meeting, November 2016 Guild Park and Gardens - Arts Facility Development | Public Open House | April 04, 2017
5 Community Meeting - Comments Analysis Guild Park and Gardens - Arts Facility Development | Public Open House | April 04, 2017
6 Project Evolution - Option 1 Guild Park and Gardens - Arts Facility Development | Public Open House | April 04, 2017
7 Project Evolution - Option 1 Guild Park and Gardens - Arts Facility Development | Public Open House | April 04, 2017
8 Project Evolution - Option 2 Guild Park and Gardens - Arts Facility Development | Public Open House | April 04, 2017
9 Project Evolution - Option 2 Guild Park and Gardens - Arts Facility Development | Public Open House | April 04, 2017
10 Project Evolution - Option 3 Guild Park and Gardens - Arts Facility Development | Public Open House | April 04, 2017
11 Project Evolution - Option 3 Guild Park and Gardens - Arts Facility Development | Public Open House | April 04, 2017
12 Site Access - Inherited Conditions Guild Park and Gardens - Arts Facility Development | Public Open House | April 04, 2017
13 Site Access - First Scheme BOL. ACCESSIBLE PARKING SERVICE ACCESS MAIN ACCESS GATHERING AREA PEDESTRIAN TRAFFIC BOL. PEDESTRIAN TRAFFIC BOL. 2 PARKING CULVERT SPACES CULVERT CLEARED VIEW Butternut Tree Pine Trees ESA Limit Landscaped Zone Paving Fire Truck Lane N Guild Park and Gardens - Arts Facility Development | Public Open House | April 04, 2017
14 Site Access - Second Scheme Guild Park and Gardens - Arts Facility Development | Public Open House | April 04, 2017
15 Site Access - Proposed Plan Guild Park and Gardens - Arts Facility Development | Public Open House | April 04, 2017
16 Site Plan ARTS & CULTURE FACILITY MAIN ENTRY PARKING Guild Park and Gardens - Arts Facility Development | Public Open House | April 04, 2017
17 Site Plan Guild Park and Gardens - Arts Facility Development | Public Open House | April 04, 2017
18 Programming Model Guild Park and Gardens - Arts Facility Development | Public Open House | April 04, 2017
19 Materiality Model Guild Park and Gardens - Arts Facility Development | Public Open House | April 04, 2017
20 Programming Model Guild Park and Gardens - Arts Facility Development | Public Open House | April 04, 2017
21 Sun Light Study - Second Floor 8 am 12 pm 4 pm Winter Solstice Spring/Fall Equinox Summer Solstice Guild Park and Gardens - Arts Facility Development | Public Open House | April 04, 2017
22 Sun Light Study - Third Floor 8 am 12 pm 4 pm Winter Solstice Spring/Fall Equinox Summer Solstice Guild Park and Gardens - Arts Facility Development | Public Open House | April 04, 2017
23 Ground Floor Plan EXIT LOBBY KITCH. FRONT COMM. BF WC DESK ELEC. STUDIO WC ADMIN. MECH. STUDIO STOR. T I X E 1645 Guild Park Arts and Culture Facility Building Option 3 - Ground Floor Plan 1:100 2017.03.13 Guild Park and Gardens - Arts Facility Development | Public Open House | April 04, 2017
24 Second Floor Plan OPEN TO EXIT LOBBY MEZZANINE WC BF WC JAN. STUDIO EXIT MULTI-PURPOSE EVENTS STOR. 1645 Guild Park Arts and Culture Facility Building Option 2 - 2nd Floor Plan 1:100 2017.03.03 Guild Park and Gardens - Arts Facility Development | Public Open House | April 04, 2017
25 Third Floor Plan C O R R I D O R / G A L L E R Y STUDIO STOR. S T U D I O E L E V . L O B B Y S T O R . C W S T U D I O G R E E N R O O F D A R K R O O M R O O F G R E E N 1645 Guild Park Arts and Culture Facility Building Option 3 - 3rd Floor Plan 1:100 2017.03.22 Guild Park and Gardens - Arts Facility Development | Public Open House | April 04, 2017
26 Walkthrough Guild Park and Gardens - Arts Facility Development | Public Open House | April 04, 2017
27 View from North Guild Park and Gardens - Arts Facility Development | Public Open House | April 04, 2017
t Thank you
Recommend
More recommend