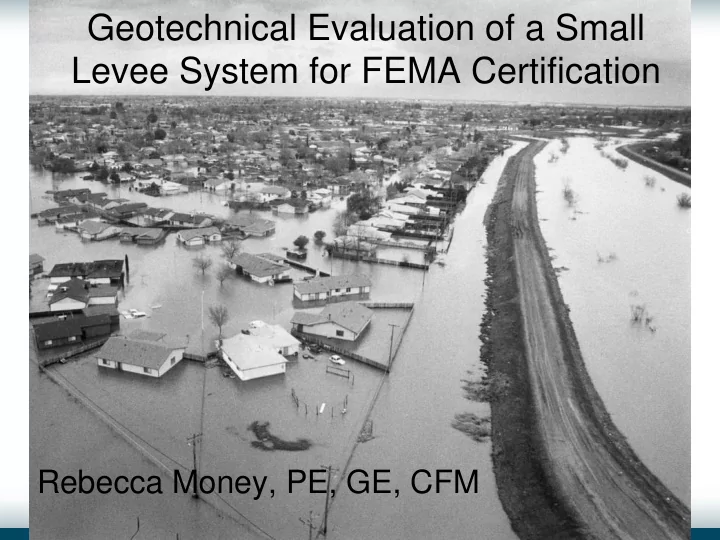

Geotechnical Evaluation of a Small Levee System for FEMA Certification Rebecca Money, PE, GE, CFM
Purpose Provide an overview and an understanding for Cities/Counties/Districts of what it takes from a Geotechnical Engineering perspective to prepare a levee system for certification.
Introduction Client: Sacramento Area Flood Control Agency (SAFCA) North Area Streams Study Area located just north of Sacramento, California Included five levee segments: Dry Creek right and left bank levees (3.8 miles) Arcade Creek right and left bank levees (4.2 miles) Natomas East Main Drainage Canal (NEMDC) east bank levee (3.9 miles)
Site Location
Background SAFCA tasked with certifying these levees by 2020 Kleinfelder reviewed multiple levee systems to identify areas of concern
Background – Phase 1 Phase 1: Data collection and Geotechnical Data Report Phase 2: Engineering Evaluation and Problem Identification Report Phase 3: Final Design and/or Levee Certification
Introduction Levee: Dry Creek right and left bank levees Length: Left bank levee 2.2 miles, right bank levee 1.6 miles Waterways: Dry Creek and Robla Creek
Phase 1
Existing Information Explorations: NAS Total 145 borings 49 CPTs Explorations: Dry Creek Only 47 borings 18 CPTs Depths were mostly shallow Not Sufficient (depth and spacing)
Existing Information Sampling and Laboratory Testing Most borings had 5’ sample intervals Lab testing included: Index and strength testing Not Sufficient (quantity and depth)
Existing Information Geologic Mapping Right levee Channels, Modesto and Riverbank Formations Left levee Channels, Vernal Pools, Modesto and Riverbank Formations (Fugro WLA)
Existing Information Topographic Maps: LiDAR Site specific ground surveys (Fugro West)
Existing Information HEM Survey: Geophysical survey that evaluates changes resistivity in subsurface conditions. Typically shows differences between high resistivity (sands) and low resistivity (clays) (Fugro Airborne Services)
Existing Information As-Built Drawings: 1950’s USACE Construction 1995 and 1997 Construction Final Construction Reports Communication with field Geotechnical Engineer
Existing Information Construction Inspection Reports Geotechnical inspector was available for consultation Final construction reports detailing key trench depths Sufficient and Invaluable
Existing Information Past Performance: Historic water levels Flood patrol notes Newspaper articles
Historical Water Levels
Historical High Water Marks
New Information Levee Inspection Borings 6 borings Lab Moisture content, unit weight, Atterberg Limits, grain size analysis
Phase 2
Reach Selection Levee Segments divided into reaches based on: Subsurface conditions Past performance Construction/Remediation history Geomorphology changes Topographic features Construction features
Reach Selection
Reach Limits
Analysis Cross Section Critical analysis cross section: 1 section per reach Based on: Topography Stratigraphy Past performance Representative for entire reach – Base model Sensitivity analysis performed if needed
Material Property Selection
Analysis Engineering analysis performed to evaluate: Levee Geometry Through Seepage Underseepage Waterside and Landside Slope Stability Settlement Seismic Evaluation Using 100-year WSE (1-percent chance flood)
Analysis Methods USACE guidelines were used for evaluation of seepage, stability, and settlement (EM 1110-2-1913, ETL 1110-2-569, and SOP SPK EDG-03) USACE process for National Flood Insurance Program (NFIP) guidance for levee system evaluation (EC 1110-2-6067) Code of Federal Regulations (44 CFR 65.10) DWR Urban Levee Design Criteria (ULDC) used for seismic
Analysis Criteria Through seepage: water exiting the landside levee slope (daylight of phreatic surface) and presence of erodible soils Underseepage: Exit gradient less than 0.5 at landside levee toe Stability: Minimum Factor of Safety of 1.0 to 1.2 for Case II – Sudden Drawdown and 1.4 for Case III - Steady-State Seepage Condition Settlement: N/A – Proposed project does not involve new construction or modification to levee prism.
Analysis Results – Through Seepage Layer 3, construction to raise levee and reconstruct waterside/landside slope Watch for daylight of phreatic surface on landside levee slope
Analysis Results – Underseepage Gradients calculated at the landside levee toe and at the bottom of any lower topography (i.e. ditches) Keyways from construction tip into hardpan
Analysis Results – Landside Stability Landside slopes typically 2H:1V
Analysis Results – Waterside Stability Waterside slopes typically 2.5H:1V to 4H:1V
Analysis Results – Seismic Deformation Qualitative evaluation to estimate liquefaction potential of subsurface soils Deformation analysis performed only if soils are liquefiable under design ground motions 7 borings have potential liquefiable soils in the upper 10 feet All were thin, discontinuous layers Therefore, no deformation analysis was performed
Conclusions Geometry – meets criteria Through Seepage – meets criteria Underseepage – met criteria in all but 1 location which was further explored in Phase 3 and determined to meet criteria Landside stability – meets criteria Waterside stability – meets criteria Seismic – additional evaluation should be performed during design based on results of qualitative evaluation
Conclusions Phase 3 – One outstanding area needed additional review for Dry Creek left bank levee. Additional exploration and revision to analysis confirmed it met criteria Ready for Certification Process
Thank you!
Recommend
More recommend