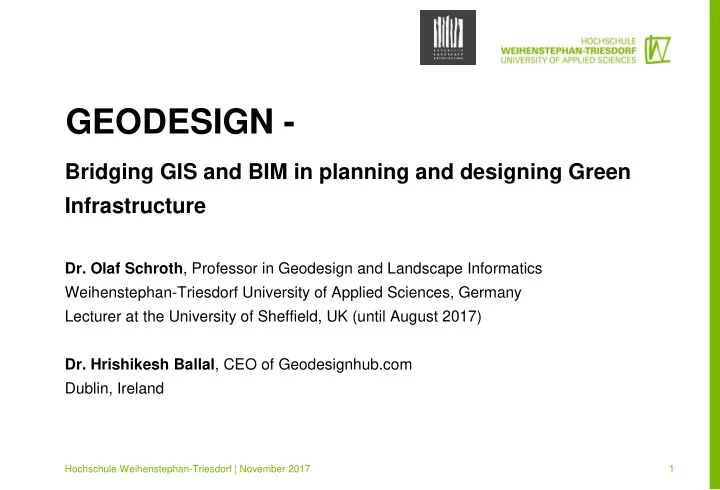

GEODESIGN - Bridging GIS and BIM in planning and designing Green Infrastructure Dr. Olaf Schroth , Professor in Geodesign and Landscape Informatics Weihenstephan-Triesdorf University of Applied Sciences, Germany Lecturer at the University of Sheffield, UK (until August 2017) Dr. Hrishikesh Ballal , CEO of Geodesignhub.com Dublin, Ireland Mitglied im Hochschule Weihenstephan-Triesdorf | November 2017 1
2. Geodesign bridging GIS and BIM » GIS has data models for representing geographic themes and surfaces » GIS is strong in spatial data capture, management and analyses » BIM involves the generation and management of digital representations of physical and functional characteristics of objects (object-oriented) » BIM enables the virtual construction of a proposed project and facilitates the management of projects » GIS is strong in context analyses; BIM is strong in the detailed design and construction process – BUT there is a gap at the early idea- generating stage of the design process Mitglied im Hochschule Weihenstephan-Triesdorf | November 2017 2
1. Definitions » Geodesign : “ a design and planning method which tightly couples the creation of design proposals with impact simulations informed by geographic contexts, systems thinking, and digital technology ” » or in short: “ Geodesign is changing geography by design” Steinitz, 2010 » Geodesign can bridge GIS and BIM through collaboration at the early stages of the design process Mitglied im Hochschule Weihenstephan-Triesdorf | November 2017 3
Mitglied im Steinitz, 2012 Hochschule Weihenstephan-Triesdorf | November 2017 4
The green gap! Mitglied im Hochschule Weihenstephan-Triesdorf | November 2017 5 The All London Green Grid (The Mayor of London, 2015)
3. Case Study: Green Infrastructure Planning and Design » Green Infrastructure is “a strategically planned network of natural and semi-natural areas with other environmental features designed and managed to deliver a wide range of ecosystem services” (European Commission, 2013) » Data: terrain, vegetation, hydrology, structures » Scales: regional, city, neighbourhood/site The All London Green Grid (The Mayor of London, 2015) Mitglied im Hochschule Weihenstephan-Triesdorf | November 2017 6
3.1 Regional Scale: Jinjinji Area (China) » Geodesign proposal for the provision of green infrastructure in the form of so called shelterbelt forests at a Mitglied im regional level in the Jingjinji area (Puyu Wang, 2016) Hochschule Weihenstephan-Triesdorf | November 2017 7
Online Geodesign platform: Mitglied im www.geodesignhub.com Hochschule Weihenstephan-Triesdorf | November 2017 8
3.2 City Scale: Geodesigning a green network for Birmingham » Suitability analyses of undeveloped areas in Birmingham for Green Infrastructure » Designating different types of parks as well as residential, commerce/industry and transport zones (Lingshao Li, 2017) Mitglied im Hochschule Weihenstephan-Triesdorf | November 2017 9
» Collaborative Design: Online participation in planning a green network for Birmingham » (Lingshao Li, 2017) Mitglied im Hochschule Weihenstephan-Triesdorf | November 2017 10
3.3 Neighborhood/Site Scale: Sustainable Urban Drainage (SUDs) » Workflow using UAVs to capture micro scale terrain for the design and construction of green roofs, living walls and Sustainable Urban Drainage (SUDs) (Chaoming Li, 2015) Mitglied im Hochschule Weihenstephan-Triesdorf | November 2017 11
Mitglied im Hochschule Weihenstephan-Triesdorf | November 2017 12
4. Discussion: Geodesigning Green Infrastructure � � � � Scale� Region� City� Neighborhood/Site� 1:100.000� -� 1:25.000� -� � 1:500� -� 1:25000� 1:500.000� 1:100.000� Data� source� Satellite-based� Plane-based� re- UAV-based� remote� remote� sensing� mote� sensing� sensing� � Topographic� survey� Topographic� survey� Crowdsourced� data� � Mitglied im Tools� GIS-centred� GIS-centred� with� BIM-centred� in� a� with� Geodesign� Geodesign� and� BIM� GIS/geodesign� con- Hochschule Weihenstephan-Triesdorf | November 2017 13 projects� text�
olaf.schroth@hswt.de Mitglied im Hochschule Weihenstephan-Triesdorf | November 2017 14
References » Austin, G. (2014). Green infrastructure for landscape planning: Integrating human and natural systems. Routledge. » Birmingham City Council. (2013). Green living spaces plan. Available from: » https://www.birmingham.gov.uk/download/downloads/id/832/green_living_spaces_plan.pdf. [Accessed 12nd January 2017] » British Standards Institution bsi. (2014). Specification for information management for the operational phase of assets using building information modelling - PAS 1192-3:2104. London. » CIRIA. (2015). The SuDS Manual. London. Ervin, S. M. (2001). Digital landscape modeling and visualization : a research agenda. Landscape and Urban Planning, 54(July 2000), 49 – 62. » European Commission. Green Infrastructure (GI) — Enhancing Europe’s Natural Capital (2013). Belgium: European Commission. Retrie ved from » http://ec.europa.eu/environment/nature/ecosystems/ » Gibbons, J., & Massini, P. (2012). All London Green Grid - Central London Area Framework. London. » Landscape Institute (2013). Green Infrastructure. London: Landscape Institute. » Landscape Institute. (2014). Management and maintenance of Sustainable Drainage Systems ( SuDS ) landscapes. London. » Landscape Institute. (2016). BIM for landscapes. London: Landscape Institute. » Latz, P. (2000). The idea of making time visible. Topos 33:94-99. » Li, Lingxiao (2017). Geodesigning green networks with recreated abandoned areas: Case study of Birmingham, UK. MA dissertation at the University of Sheffield. » Petschek, P. (2012). LandscapingSMART. In E. Buhmann, S. Ervin, & M. Pietsch (Eds.), Peer Reviewed Proceedings Digital Landscape Architecture 2012 at Anhalt University of Applied Sciences (pp. 46 – 52). Anhalt: Wichmann. » Schroth, O., Wang, P., & Ballal, H. (2017). Geodesigning Climate Change Adaptation on a Regional Level through Shelterbelt Provision in the Jingjinji Area. In Digital Landscape Architecture 2017 (pp. 125 – 135). Wichmann Verlag, VDE Verlag GmbH. https://doi.org/10.14627/537629013. Sieber, R. (2006). Public participation Geographic Information Systems: a literature review and framework. Annals of the Association of American Geographers, 3(3), 491 – 507. » https://doi.org/10.1111/j.1467-8306.2006.00702.x Steinitz, C. (2010). Landscape Architecture into the 21st Century – Methods for Digital Techniques. In Digital Landscape Architecture 2010 (pp. 2 – 26). Valetta, Malta. » Mitglied im Von Haaren, C., & Reich, M. (2006). The German way to greenways and habitat networks. Landscape and Urban Planning, 76(1 – 4), 7 – 22. » http://doi.org/10.1016/j.landurbplan.2004.09.041 Hochschule Weihenstephan-Triesdorf | November 2017 15
Recommend
More recommend