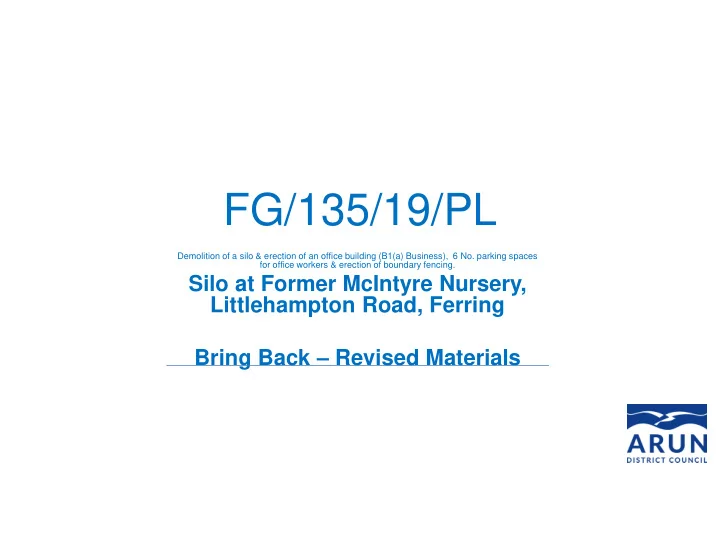

FG/135/19/PL Demolition of a silo & erection of an office building (B1(a) Business), 6 No. parking spaces for office workers & erection of boundary fencing. Silo at Former McIntyre Nursery, Littlehampton Road, Ferring Bring Back – Revised Materials
Location Plan
Proposed Elevations (deferred from March 2020)
← Proposed Photo showing the New contrast between the Materials materials ↑ Proposed shade of render and anthracite coloured windows ← Potential shade for the natural timber cladding
Preferred Option (Preferred by Planning Department) Southern Eastern elevation elevation Northern Western Western Southern elevation elevation elevation elevation
Other Proposed Southern Eastern Options Southern Eastern elevation elevation elevation elevation Proposed Option Proposed Option
LU/91/19/PL Various sites along Littlehampton Promenade Change of use of parts of seafront for temporary food & drink outlets & other seaside uses together with associated temporary/portable structures & equipment for use by businesses associated with those outlets.
LU/352/19/PL 56-57 Pier Road Littlehampton Extensions, alterations & new fire escape staircase to enable change of use from 1no.restaurant into 2no. restaurants (A3 - Restaurants & Cafes) & conversion of 1no. 5 bed flat into 2no. 3 bed flats.
AL/74/19/PL Norton Dairy Old Dairy Lane Removal of condition 10 following the approval of AL/92/08/ relating to the tourist accommodation lets (resubmission following AL/37/19/PL).
Location Plan
CM/56/20/PL Unit H2, Rudford Industrial Estate, Ford Road, Ford. Erection & operation of concrete batching plant to include distribution of concrete from the facility.
Location Plan
BR/5/20/PL 114 Victoria Drive, Bognor Regis Reduce size of existing flat roof rear extension, new lantern light, changes to fenestration & extension of boundary wall on north east elevation.
Recommend
More recommend