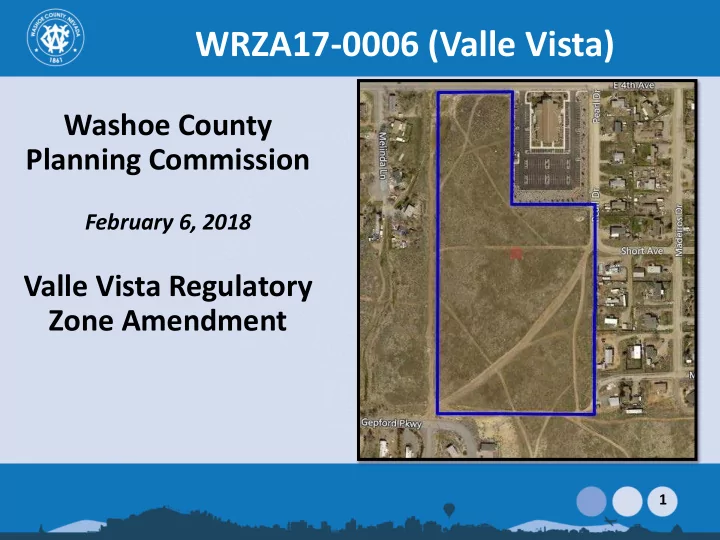

WRZA17-0006 (Valle Vista) Washoe County Planning Commission February 6, 2018 Valle Vista Regulatory Zone Amendment 1
Vicinity Map Located at 550 East 4 th Avenue at the southeast corner of East 4 th Avenue and Lupin Drive in Sun Subject Valley Site 2
Site View 3
Request Regulatory Zone change from Medium Density Suburban (MDS- 3 units per acre) to High Density Suburban (HDS- 7 units per acre) on a ±15.33-acre In 2011 a Gated Manufactured Home Park was approved with 75 units with private streets and common area HDS will allow for the density needed to develop the site like the approved park but with individual “for sale” lots Residents will be able to own the lot and manufactured home 4
Request Northwest corner is in FEMA 100 year Flood plain The parcels to the north west, and east are zoned Medium Density Suburban (MDS) The parcel to the south is zoned Open Space (OS) Property is currently vacant and site is fairly flat 5
Proposed Amendment 6
Conditions/Pattern of Growth Manufactured Home Park was previously approved for 75 manufactured homes at this location The site is located in the Sun Valley Suburban Character Management Area, which is designated as the growth area for Sun Valley The Sun Valley Are Plan promotes a variety of housing densities The Master Plan’s Housing Element encourages zoning flexibility, higher density development, more affordable housing and home ownership 7
Master Plan Consistency Proposed change was evaluated against Master Plan and the Sun Valley Area Plan See pages 10-11 of staff report Staff believes the proposed residential development supports and is consistent with all plans and policies of the Master Plan and the Sun Valley Area Plan 8
Infrastructure & Community Facilities Sun Valley General Improvement District (GID) will provide community water and sewer for the development Schools for the project are Sun Valley Elementary, Sparks Middle School and Hug High School -a new middle school is being constructed and there are possible future plans for high school in the area. The applicant reviewed traffic/access and found that the traffic estimates fell below the 80-peak hour rate and did not prompt a traffic study 9
Neighborhood Meeting & CAB Meeting The applicant held a neighborhood meeting on February 5 th at the First Baptist Church across the street from the project site Sun Valley CAB meeting was held yesterday on February 5 th Both meetings were well attended The CAB vote 4 to 1 to provide comments and not a recommendation 10
CAB & Public Comments The comments from the CAB and the public included concerns about traffic, flooding, fire safety, safety for school children, lack of sidewalks in the area, street lighting, crime, outdoor storage, ditches, noise, site access, more development and over crowding in the area Comments supporting the application included providing more affordable housing, the property would have a HOA to address property maintenance issues, the project would improve the site and bring more home ownership to the area 11
Notice Map Over 750 feet from Property 221 Different Property Owners noticed Meetings were noticed per Article 821 12
Reviewing Agencies Washoe County Community Service Departments – Engineering and Capital Projects – Traffic Washoe County Health District Truckee Meadows Fire Protection District Regional Transportation Commission Sun Valley General Improvement District (GID) There were no recommendations for denial 13
Amendment of Regularly Zone Findings Staff is able to make all 6 required findings, as detailed in the staff report on page 13-14 1. Consistency with Master Plan. Staff Comment: No conflict found with the policies and action programs of the Master Plan as detailed in this staff report. 2. Compatible Land Uses. Staff Comment: The proposed residential zoning is compatible with adjacent zoning and will not result in a conflict with the public’s health, safety or welfare. 14
Amendment of Regularly Zone Findings 3. Response to Change Conditions; More desirable use. Staff Comment: The proposal supports growth within the TMSA and the Sun Valley Suburban Character Management Area (SCMA), the planned growth area for the Sun Valley and supports the Master Plan Housing Element policies 4. Availability of Facilities. Staff Comment: Sun Valley General Improvement District (GID) is the service providers for community water and sewer in this area. Truckee Meadows Fire Protection District is the fire protection service provider. 15
Amendment of Regularly Zone Findings 5. No Adverse Effects- to the policies and action programs of the Washoe County Master Plan. Staff Comment: The proposed amendment does not conflict with the policies and action programs of the Master Plan as detailed in this staff report. 6. Desired Pattern of Growth Staff Comment: The proposed amendment will further implement the desired pattern of growth, as stated in the Sun Valley Area Plan Character Statement (SCMA), which is designated as the area for residential densities. 16
Possible Motion I move that after giving reasoned consideration to the information contained in the staff report and information received during the public hearing, the Planning Commission adopt Regulatory Zone Amendment Case Number WRZA17- 0006 having made all of the following findings in accordance with Washoe County Code Section 110.821.15. I further move to certify the resolution and the proposed Regulatory Zone Amendment in WRZA17-0006 as set forth in this staff report for submission to the Washoe County Board of County Commissioners and authorize the chair to sign the resolution on behalf of the Planning Commission. 17
Recommend
More recommend