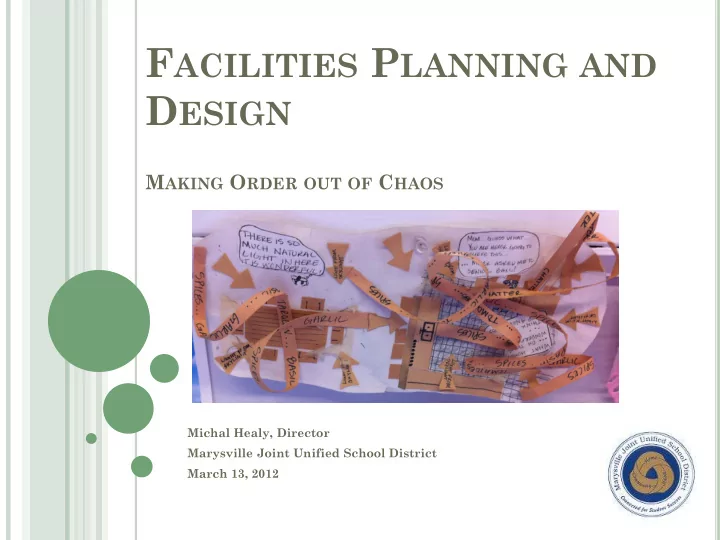

F ACILITIES P LANNING AND D ESIGN M AKING O RDER OUT OF C HAOS Michal Healy, Director Marysville Joint Unified School District March 13, 2012
F ACILITIES P LANNING AND D ESIGN Who are we? The small but Mighty : Kim Sutherland, The Bricks Angela Salcido, The Mortar Michal Healy, The Rebar What do we do? Plan, Communicate, and Coordinate Building Projects Prior to construction Close projects with State Agencies after construction Using Measure H, Measure P, Developer Fees, State Matching Funds (OPSC), and Grants / Rebates (Facilities operating costs and salaries are paid for by Developer Fees) 2
MJUSD M ASTER P LANS Every school has a master plan that prioritizes construction projects on the site for the next 20 years The master plan is divided into Phases. MJUSD is still on Phase 1 at half of the schools and half are completed The master plans are updated periodically and will be uploaded to the school websites and distributed to the schools 3
C OORDINATION WITH S TATE AND L OCAL A GENCIES / R EGULATIONS FOR EVERY P ROJECT : California Environmental Quality Act (CEQA) Department of Toxic Substances Control (DTSC) California Department of Education (CDE) School Facilities Division Division of State Architect (DSA) City of Marysville or Yuba County Public Works Yuba County General Plan / Specific Plans PG&E (Gas, Electricity, Savings by Design, Rebates) Fire Department Water District California Water Quality Control Board (SWPPP) Department of Industrial Relations (Labor Compliance) Office of Public School Construction (OPSC) 4
O THER POSSIBLE A GENCIES : City or County Health Department Reclamation District Irrigation District City or County Environmental Health Department Yuba County Office of Education US Army Corps Regional Water Quality Control Board Department of Fish and Game Department of Transportation Feather River Air Quality Department of Forestry US / CAL EPA And on and on and on… 5
C OORDINATION AND C OMMUNICATION WITH MJUSD FOR EACH P ROJECT : Master Plan Surveys Civil Engineer (Topographic and Flood) Soil Engineer (Soil Types) Hazardous Building Material Consultant (Lead Paint, Asbestos) School Site (Principal, Teachers) Architect High Performance Incentive Consultant MJUSD Lennie Tate (Educational Specifications) Scott Lane (Bus Drop Off and Parking Lots) Mary Driscoll (Child Nutrition, Kitchens) Bryan Williams (Technology) Terry Biladeau (District Standards, Existing Conditions) Mark Cartwright (Irrigation and Landscaping) Toni Marquez (Student Services, Speech, SDC, ED, Nurse) Jami Larson (Career Technical Education) Kathy Woods (Preschool) Victor Lopez (Construction) Kathy Cartwright (Furniture and Equipment) 6 Report to Bond Oversight Committee
2 T YPES OF C ONSTRUCTION P ROJECTS New Construction Land Purchase New Campus / School (Edgewater) Addition of a Building to an Existing Campus Modernization Renovate an Existing Building on a Campus Upgrade Systems in Buildings Dobbins Elementary School New Multipurpose and Administration / Library Modernization 7
M C K ENNEY AND C EDAR L ANE C LASSROOM M ODERNIZATIONS Modernization of a an Existing Building High Performance Incentive Program with DSA Savings By Design Used as a case study by Collaborative for High Performance Schools (CHPS) throughout the United States for modernization McKenney Building C 8 during Construction
O RIGINAL C LASSROOM • Inflexible lighting • Poor ventilation with old heating units • Little insulation 9 • Single pane windows with air gaps
N EW E NERGY E FFICIENT C LASSROOMS • Direct / Indirect flexible lighting with motion sensors • Displacement ventilation heating and air conditioning • 1.5” thick ceiling tiles with insulation 10 • Wall insulation between classrooms • Double pane, low-E windows with weather stripping
MJUSD D ESIGNS FOR E NERGY E FFICIENCY Skylights and windows in the McKenney and Yuba Gardens Gymnasiums 11
2010 PG&E I NTEGRATION A WARD W INNER MJUSD WON! For Northern California Through collaborating with Maintenance, School Sites and Architects in new construction and modernization, MJUSD has been diligent about energy efficiency. Since 2007, PG&E has given MJUSD $247,747 due to participation in the Savings by Design Program! 12
MJUSD F ACILITIES O VERVIEW SINCE 2007 ~ 110 projects ~$100,000,000 in construction costs ~90 CDE Approvals ~100 DSA Approvals ~26 projects received money from OPSC $39,842,519.00 ~5 projects to still receive money from OPSC $14,307,900.00 13
McKenney Intermediate School Gymnasium Q UESTIONS ?
Recommend
More recommend