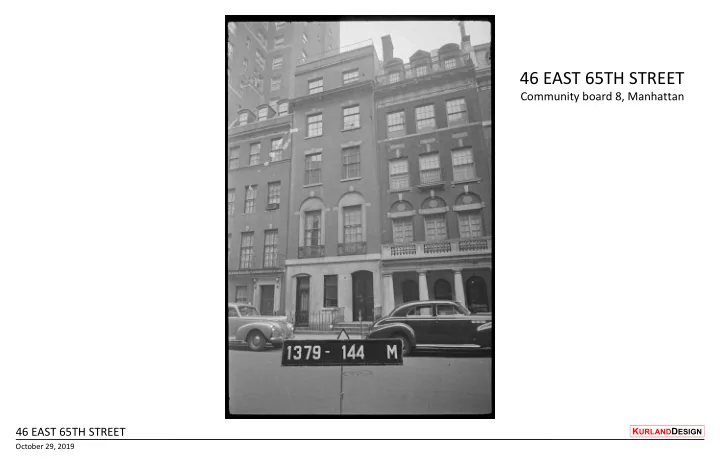

46 EAST 65TH STREET Community board 8, Manhattan 46 EAST 65TH STREET K URLAND D ESIGN October 29, 2019
1930 SANBORN MAP LOCATION WITHIN UPPER EAST SIDE LANDMARK DISTRICT 46 EAST 65TH STREET LOCATION WITHIN LANDMARK DISTRICT K URLAND D ESIGN October 29, 2019
46 E 65 Block Ariel View - North to South 46 E 65 Block Ariel View - South to North 46 EAST 65TH STREET BLOCK PLAN K URLAND D ESIGN October 29, 2019
46 EAST 65TH STREET 46 EAST 65TH STREET CURRENT BLOCK CONTEXT K URLAND D ESIGN October 29, 2019
Existing and Proposed Stairs & Elevator Bulkhead Setback 30' From Street Wall Existing and Proposed 6th Floor Setback 11'-6" From Street Wall CURRENT STATE ELEVATION NORTH ELEVATION - CURRENT CONDITION HISTORIC TAX PHOTO NORTH ELEVATION - PROPOSED 46 EAST 65TH STREET FRONT FACADE EXISTING AND PROPOSED K URLAND D ESIGN October 29, 2019
Existing Conditions NORTH DETAIL ELEVATION - PROPOSED "Blodgett, Eleanor, Residence (46 East 65th Street, New York, NY)" "Ogden Codman architectural drawings and papers" Collection; Avery Library; Columbia University. Nyda.1000.009: .00157 to .00199. 46 EAST 65TH STREET PROPOSED FRONT BALCONY K URLAND D ESIGN October 29, 2019
125 East 65th Street 54 East 64th Street 49 East 68th Street 125 East 65th Street 42 East 65th Street 42 East 65th Street 46 EAST 65TH STREET FRONT FACADE EXISTING AND PROPOSED K URLAND D ESIGN October 29, 2019
Abandoned chimneys will not be raised. Existing Rooftop & Mock-up View from 47 East 65th Street Proposed Bulkhead Enlargment Photo taken from opposite side building - 5th floor. 46 EAST 65TH STREET PROPOSED BULKHEAD ENLARGEMENT K URLAND D ESIGN October 29, 2019
BULKHEAD LEVEL 93.30' NEW ROOF LEVEL 73.84' OLD ROOF LEVEL 72.84' East 56th Street Line of Sight Section 46 EAST 65TH STREET BULKHEAD ENLARGEMENT VISIBILITY STUDY K URLAND D ESIGN October 29, 2019
View from Park Avenue 46 EAST 65TH STREET BULKHEAD ENLARGEMENT VISIBILITY SEQUENCE K URLAND D ESIGN October 29, 2019
View from Madison Avenue 46 EAST 65TH STREET BULKHEAD ENLARGEMENT VISIBILITY SEQUENCE K URLAND D ESIGN October 29, 2019
PROPOSED STAIR/ELEVATOR BULKHEAD ROOF PLAN A/C CONDENSERS BATH R05 R02 STAIRS R01 ROOF TERRACE ELEV. SHAFT R04 R03 ROOF TERRACE R07 ELEVATOR VEHICULE R06 PROPOSED ROOF PLAN 46 EAST 65TH STREET BULKHEAD FLOOR PLAN K URLAND D ESIGN October 29, 2019
BULKHEAD LEVEL 93.30' PROPOSED ELEVATOR & STAIRS VESTIBULE ROOF TOP LEVEL 84.00' EX. CHIMNEY 48" HIGH 48" HIGH GLASS RAILING (TPY) GLASS RAILING (TPY) NEW ROOF LEVEL 73.84' OLD ROOF LEVEL 72.84' 42" HIGH RAILING (TPY) PROPOSED ROOFTOP ENLARGMENT - WEST ELEVATION SOUTH ELEVATION EX. ELEVATOR BULKHEAD EX. STAIRS BULKHEAD TO BE REMOVED EXISTING ROOFTOP - WEST ELEVATION SOUTH ELEVATION 46 EAST 65TH STREET BULKHEAD ENLARGEMENT ELEVATIONS K URLAND D ESIGN October 29, 2019
Existing Elevation Proposed Elevation Proposed 6th Floor Windows Existing Windows Conditions 46 EAST 65TH STREET 6TH FLOOR REAR FACADE WINDOWS K URLAND D ESIGN October 29, 2019
Rendering of Proposed Rear Yard Balconies Existing Rear Yard Views from Hotel Plaza Athenee 46 EAST 65TH STREET REAR YARD BALCONIES K URLAND D ESIGN October 29, 2019
BULKHEAD LEVEL 93.30' ROOF TOP LEVEL ROOF TOP LEVEL 84.00' 84.00' PROPERTY LINE NEW ROOF LEVEL 73.84' NEW ROOF LEVEL 73.84' ROOF LEVEL OLD ROOF LEVEL OLD ROOF LEVEL 72.84' 72.84' EX. RAILING TO BE DEMOLISHED 42" HIGH RAILING (TPY) 6TH FLOOR 6TH FLOOR 6TH FLOOR 61.92' 61.92' 5TH FLOOR 5TH FLOOR 5TH FLOOR 52.08' 52.08' 4TH FLOOR 4TH FLOOR 4TH FLOOR 40.67' 40.67' 3RD FLOOR 3RD FLOOR 3RD FLOOR 28.00' 28.00' 2ND FLOOR 2ND FLOOR 2ND FLOOR 13.17' 13.17' 1ST FLOOR REAR 2.50' 1ST FLOOR FRONT 1ST FLOOR 1.17' NEW CELLAR TOP FRONT NEW CELLAR TOP FRONT -0.42' -0.42' EX/DEMO WEST FACADE VIEW PROPOSED WEST FACADE VIEW PROPOSED SOUTH FACADE VIEW EX/DEMO SOUTH FACADE VIEW 46 EAST 65TH STREET REAR YARD ELEVATIONS K URLAND D ESIGN October 29, 2019
46 EAST 65TH STREET REAR YARD VISIBILITY STUDY K URLAND D ESIGN October 29, 2019
46 EAST 65TH STREET REAR YARD VISIBILITY STUDY K URLAND D ESIGN October 29, 2019
Recommend
More recommend