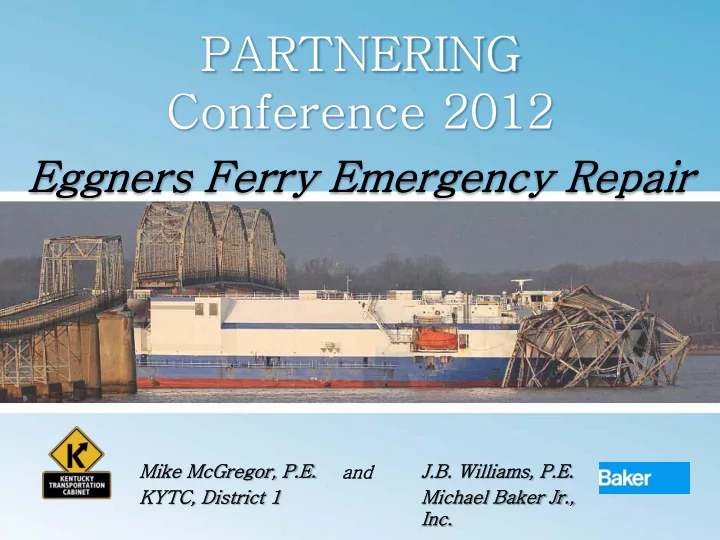

Eggn Eggners Fe Ferry E Emerg rgency Rep epai air J.B .B. Wi . Willi liams, P P.E. E. Mike M McGre regor, r, P P.E. and KYTC, D KYT Distr trict 1 1 Mich chae ael B Baker er J Jr., Inc.
Approximate Marked Main Chanel Clearance to low steel at mid point of 57.5’ 53.9’ 46.6’ 38.4’ span (normal pool)
Kentucky Lake
The Event • Accident: Jan. 26, 2012, around 8:10 PM • UT-Chatt. Tennis Team among last to cross • Robert Parker, “It got close.” • 42 mile detour
January 26, 2012 8:10PM
Repair Concepts Time is Everything! • Utilizing Existing Contracts — Michael Baker — URS • Prefab 2 Span Bridge • Nickajack Bridge Reuse • New Single Span Truss • Steel Plate Girder • Ferry
Nickajack Bridge
Replacement Considerations • Time is Critical • 70’ Water Depth • Existing Adjacent Pier Concerns • Permits • Navigation
The Solution • Design/Build Procurement • Single Span Steel Truss • Concrete or Asphalt Deck • 20’ Roadway Width (same as existing) • HS-20 Live Load • New DL No More Than 110% Current DL • New Bearings • Rehab Existing Pier Caps • No Navigation Changes
The Solution • Procurement thru Div. of Purchases • Adv. Date: February 27, 2012 • Bid Date: March, 5, 2012 • Open to Traffic: May 27, 2012 (Memorial Day Weekend) • $50,000/Day Penalty
The Result • 3 Bids Received – $7M – $11.2M – $11.4M • Contractor: Hall Contracting - $7M – Designer: Michael Baker – Fabricators: • Beam/Angles – Padgett, New Albany, IN • Gussets – United Steel, Louisville,KY • Contract Executed: 03/07/2012
Single Span Truss
Truss Geometry - 320’ Parallel Chord Truss 32’ tall 10 panels@ 32’ = 320’ 23’ -8” wide CL to CL chord 32’ tall 21’ deck
Minimum ½” haunch at gutter line 6 ½” Slab
The Design • Single Span 320’ Truss • 295 Tons of Steel • 6.5-inch Concrete Deck • Integral Floor System
Design of Truss 3D FEM using MIDAS Civil Stringer not in the model Moving Load Analysis Independent check with VIRTIS
Design of Truss • Truss – Rolled Section Promising Rolling Schedule FINAL RESULTS- TIME AND Contractor Preference COST SAVING! Less Fabrication Involved —Simplicity and Uniform Pattern Truss Design —W Section —HP Section
Final Truss Member Sizes Upper Chord - HP 16x183 Diagonal – HP 16x88 Lower Chord- HP 16x121 Portal Frame – HP 16x183 Top strut and diagonal- W12x40 Lower bracing- L5x5x3/8
Truss Connection Upper Chord Joint Uniform plate thickness, bolt pattern on Lower chord joint upper chord and lower chord joint
Railing Design Challenge: Thin Slab and anchorage detail. Post spacing varies from 3’-11” to 6’ -3 ½”
Existing Pier Retrofit • No jacking of the existing span
Existing Pier Retrofit
Engineering and Shop Drawing • Project Awarded March 7, 2012 • Final Engineering Drawing Completed on April 17 th • Quick Shop Drawing Production from Tensor: Completed for Approval - March 31 st Final Review of Shop Drawing – April 10 th Total 37 Sheets of Shop Drawing
Lessons • Simple Geometry Learned • Sizes All Rolled Sections – No Shop Welding – Minimal Fabrication • Good Coordination Among Team • 3D Model • Hi-Tech Fabrication – 13,000 Bolts, No Misfits
Timeline Feb 24 th Mar 5 th Mar 9 th Mar, 31 st April 10 th Fabrication April 17 th Fabrication + Construction May 25 th
Truss Assembly at Eddyville Riverport
Truss assembly
Loading Truss and Cranes on Barge
Loading Truss and Cranes on Barge
Loading truss and cranes on barge
Barge Route
Transport
Bearing Preparation
Lifting Truss
Insert truss lifting video (1 minute, time lapse)
Lifting Truss
Truss set down
Stay in Place Forms and Reinforcing
Deck Pour
Curbs and Guide Rail
The Opening • Open to Vehicles Friday May 25, 2012, at 1:00 PM • Open During Entire Memorial Day Weekend with Festivities on Friday — Bridge Walk — Model A Cruise • 2.5 Days Before Contract Deadline • Incident to Opening: 17 Weeks
Open to Traffic
A Success Story • Thorough Vetting • Quick Decisions • Expedited Procurement • Rapid Design • Aggressive Fabrication Schedule • Opening Date Ahead of Schedule • A Win for All
Recommend
More recommend