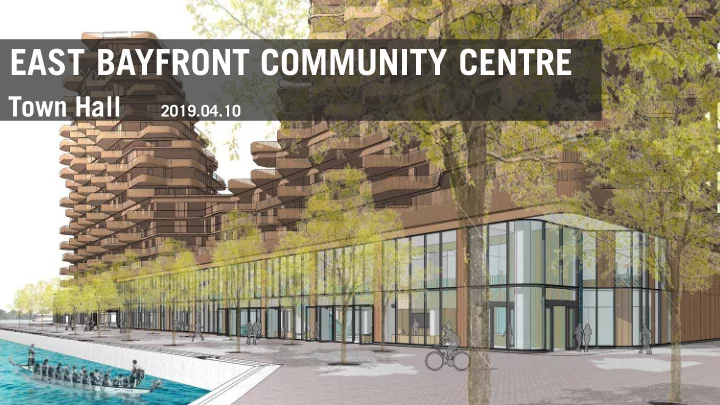

EAST BAYFRONT COMMUNITY CENTRE Town Hall 2019.04.10 perkinswill.com 1
East Bayfront CC Agenda Welcome + Introductions • Presentation • Context • Proposed Program • Design Principles • Floor Plans • Exterior and Interior Views • Question & Answer • Information Boards – Open House • Closing Remarks • perkinswill.com 2
East Bayfront CC Context • Community Centre provides an important civic function • Part of the East Bayside community • Integrated within the larger East Bayfront Precinct • Benefits from a unique waterfront context perkinswill.com 3
East Bayfront CC Context Part of a complete • community vision Rich hierarchy of streets and • pathways – Community Centre will become a new gateway to the precinct Integrated system of parks • and green space – Community Centre has opportunity to create new synergies with adjacent park functions Community Centre will • benefit from a unique connection to surrounding pedestrian, bike and transit systems perkinswill.com 4
East Bayfront CC Program Summary GYMNASIUM • INDOOR TRACK • LOCKERS / WASHROOMS • ACTIVITY ROOMS • MULTI-USE ROOM • STUDIO • COMMUNITY KITCHEN • RECEPTION / ADMIN • COMMON AREAS • perkinswill.com 5
East Bayfront CC Design Principles A storefront identity Presenting programs and activities in dynamic new ways • An open portal to community life • perkinswill.com 6
East Bayfront CC Design Principles RECEPTION COMMUNITY KITCHEN CHANGE Interactive elements A focus on more open / approachable elements • Defined with millwork / not walls • perkinswill.com 7
East Bayfront CC Design Principles Convertible spaces Blurring the boundary between program space and common space • Indoor / outdoor connections • perkinswill.com 8
East Bayfront CC Design Principles LOUNGE SPACES VIEWING GALLERY SEATING STEPS Hub spaces Focusing on varied spaces for casual interaction + comfort • Intensifying the relationship between spectator and participant • perkinswill.com 9
East Bayfront CC Design Principles A civic place Creating a more dynamic expression of community purpose and diversity • Picking up on the patterns and motifs of Aqualuna • perkinswill.com 10
East Bayfront CC Design Principles A bigger concept of common space A more flexible concept of control • Creative partnerships • A dynamic interface to the water’s edge • perkinswill.com 11
East Bayfront CC Design Principles An inclusive vision A gender neutral concept • A diverse program that addresses • the whole community Removing barriers to physical + • social access perkinswill.com 12
East Bayfront CC Design Principles Self Directed, Engaging + Fun Individualized fitness options • Track • Stretching areas • Group fitness • Social fitness routines • Drop-in uses • perkinswill.com 13
East Bayfront CC Floor Plan - Level 1 Water’s Edge Promenade 1. Lobby 6 1 2. Locker/ Washrooms 3 8 3. Elevator 2 4 5 Queen’s Quay Blvd. 4. Activity Room 9 7 5. Studio 6. Bleacher Seating 7. Gym 8. Staff Work Area 9. Service Space 8.5m perkinswill.com 14
East Bayfront CC Floor Plan - Level 2 1. Lounge 1 2. Multi-Purpose Room 3. Community Kitchen 5 4 5 6 3 2 4. Activity Room 7 5. Storage/Service 6. Washrooms 7. Track perkinswill.com 15
East Bayfront CC Concept Inspiration • Relate to the larger Aqualuna development • Reinterpreting the ‘waves’ motif • A patinated version of Aqualuna copper • Relate to the waterfront context • The colour + fluidity of water perkinswill.com 16
East Bayfront CC The Ribbon Concept The ribbon unifies the experience • of the Community Centre The ribbon formally ties the • Community Centre into the larger development context The ribbon reinterprets the motif of • the development in a new way perkinswill.com 17
East Bayfront CC The Ribbon Concept The ribbon ties the • program spaces and overall experience together Gymnasium Track Studio Multi-Use Room perkinswill.com 18
East Bayfront CC Storefront identity The Community Centre • draws interest through the visibility of its programs and through its unique ribbon forms External Visibility Internal Visibility perkinswill.com 19 Street Identity
East Bayfront CC Convertible spaces The Community Centre • gains a flexibility through the operability of its program spaces and facade Sliding Doors Operable Facade perkinswill.com 20 Event Space
East Bayfront CC Hub spaces a The Community Centre r • creates varied zones for large and small gatherings t i The ribbon-like form creates • a series of comfortable f seating alcoves a c t Viewing Gallery Seating Steps perkinswill.com 21 Lounge Space
East Bayfront CC Interactive elements Open lockers, reception desk • and community kitchen create inviting touchpoints within the space Community Kitchen Day Lockers perkinswill.com 22 Reception Desk
East Bayfront CC A Civic Identity The ribbon creates a unique • identity that can support and augment larger initiatives Community Wellness Community Expression perkinswill.com 23 Aqualuna Expression
East Bayfront CC What is the Ribbon made of ? A simple concept of birch • wood slats with side painted 50x100mm solid colour accents creates a rich birch pickets- and varied expression natural finish front + back and coloured paint finish on sides perkinswill.com 24
East Bayfront CC Street Address perkinswill.com 25
East Bayfront CC Entry Lobby • The wood ribbon animates the edges of the space and ties the Community Centre together THINK ABOUT WALL MATERIAL ADD SLIGHTLY MORE DETAIL perkinswill.com 26
East Bayfront CC Entry Lobby • The expression of the coloured ribbon helps punctuate the main entry and announce the unique civic function perkinswill.com 27
East Bayfront CC Activity Room perkinswill.com 28
East Bayfront CC Promenade Facade perkinswill.com 29
East Bayfront CC Promenade Facade • Operable glazing creates an active spill out zone to the promenade Show promenade more accurately perkinswill.com 30
East Bayfront CC Studio perkinswill.com 31
East Bayfront CC Gymnasium perkinswill.com 32
East Bayfront CC Track perkinswill.com 33
East Bayfront CC Community Kitchen perkinswill.com 34
THANK YOU perkinswill.com 35
Recommend
More recommend