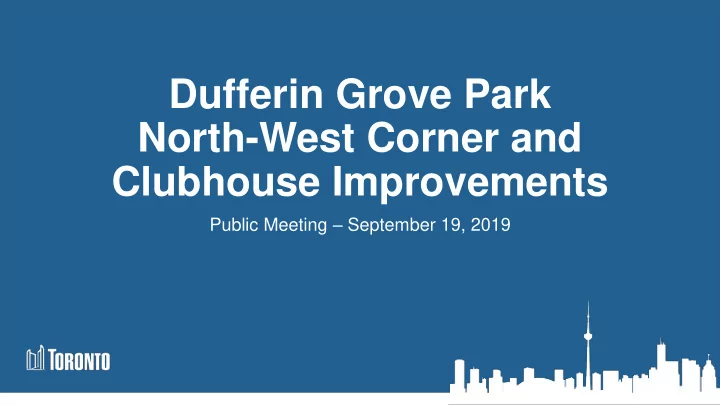

Dufferin Grove Park North-West Corner and Clubhouse Improvements Public Meeting – September 19, 2019
Meeting Agenda 6:30 pm Open House 7:00 pm Presentation of Final Detailed Design Strategy 7:30 pm Questions of Clarification 8:00 pm Open House 9:00 pm Adjourn 1
Community Engagement Background • November 24, 2016 : Public Meeting; Community invited to join the Community Resource Group (CRG) • February 27, 2017 : CRG Meeting; project objectives + scope • May 17, 2017 : CRG Meeting; project objectives + scope refined • June 1, 2017 : “Pop - up” consultation in the park • November 2017 to September 2018 : Request for Proposal document written and issued, followed by procurement and evaluation processes, followed by execution of a contract with Project Lead: DTAH. 2
Community Engagement Work Plan 3
Community Engagement To Date • 4 public meetings with 140 total sign-in • 8 CRG meetings with 24 members and a total of 277 hours of time donated by volunteer CRG members • 12 pop up events with 330+ participants • 86 engagements through participation by online feedback forms 4
Why We’re Here • Part of a City-wide effort to respond to aging public infrastructure • Acting now to prevent unexpected closures by replacing systems at their end-of-life and prior to their permanent failure; less costly, less disruptive through pro-active renewal • Improvements made now will help support the next 20-25 years of use as well as respond to the anticipated population growth in the area 5
Why We’re Here • Investment needed to maintain current facilities + programs (state of good repair): • Clubhouse Requirements : plumbing, lighting, boilers, HVAC system and furnace all require replacement; kitchen exhaust fan upgrades, etc. • Ice Rink Requirements : refrigeration system including compressors, condenser, chiller, and associated pumps and heat exchanger require replacement due to end of service life; upgrades to mechanical rooms containing this equipment required • Ice rink slab headers near end of service life • Ice rink slab near end of service life and must be replaced: significant cracking across its surface jeopardizes its integrity and risks pipe rupture/refrigerant leak, not standard size / doesn’t allow safe resurfacing • Zamboni garage requires replacement as existing garage only a temporary structure 6
Key Project Benefits • Pro-active investment to avoid longer, more costly disruption in future • Refurbish and revitalize the Clubhouse space to meet current program needs, improve space efficiency and health and safety standards with regard to food preparation • Address current conflicts between Zamboni and pedestrian routes to address safety concerns • Enable wheelchair accessibility to and from Dufferin Street, the Clubhouse and rink-space by reconstructing pedestrian pathways • Sustainable design by re-use of construction materials, use of more efficient systems, lighting with LEDs, net increase of trees in the park, etc. 7
Final Detailed Design
Goals Guiding the Design • Preserve Green • Enhance Sustainability • Improve Safety • Enhance Accessibility • Preserve Flexibility 9
Layout Plan
Layout Plan – Detail 11
Layout Plan – Detail 12
Landscape Details 13
Trees and Plantings 14
Trees and Plantings 15
Stormwater Management 16
Stormwater Management 17
Hard Surfaces 18
Site Lighting 19
Active Recreation: Winter 20
Active Recreation: Summer 21
Clubhouse Renovation (north end) 22
Clubhouse Renovation (south end) 23
Clubhouse Multi- Purpose Room 24
Clubhouse Kitchen 25
Zamboni Garage 26
Sustainability 27
How has public feedback shaped the design? • Clubhouse renovation: more functional kitchen, bigger multi-purpose room, more inclusive washroom facilities, better skate storage, more secure utility room, etc. • Park Landscape: more trees, less impermeable hardscape, new wheelchair accessible entrance to park, better pathways, bigger community garden, more pollinator gardens, more seating including weather-protected outdoor seating, new plaza supporting social gathering and programming, more bike parking, etc. • Active Landscape: rinks in more comfortable orientation for players, rink divider allowing more users/uses, 6 basketball nets (including 2 at child height), more seating, more efficient lighting, more storage, etc. 28
How has public feedback shaped the design? • Working on construction phasing plan to minimize disruption in park and allow for programming continuity where possible • Working on understanding how temporary facilities might support park programming during construction • Working on a strategy for relocating some programming temporarily to other neighbourhood parks during construction • Continuing to meet with the Technical Working Group and Community Resource Group during final phase of design 29
Questions of Clarification
Thank You For more information, please visit: https://dufferingrove-northwestrevitalization.ca/
Recommend
More recommend