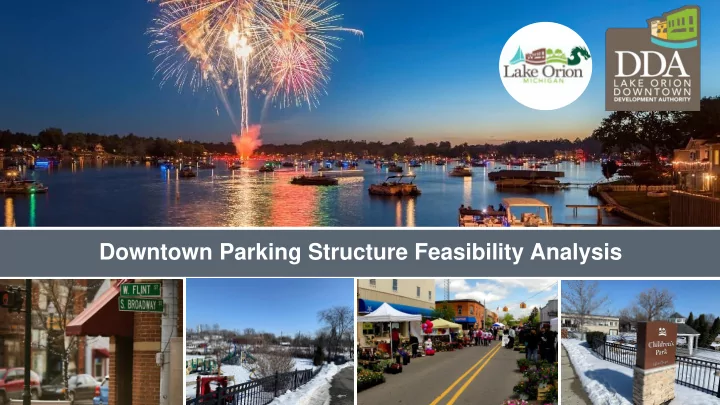

Downtown Parking Structure Feasibility Analysis
AGENDA 1. Introduction 2. Project Objectives 3. Key Considerations 4. Approach 5. Questions / Discussion
PARKING SOLUTIONS – Structural Engineering – Functional Design – Architecture – Sustainable Design – Prime Design – Design-Build Criteria – Lighting PLANNING SERVICES – Access & Revenue Control Systems – Site Feasibility Studies – Automated & Mechanical Parking – Flexpark Autonomous Vehicle Planning – Construction Cost Estimating − Strategic Planning RESTORATION SERVICES − Condition Assessment − Façade/Building Envelope Survey − Plaza Leaking/Waterproofing Review − Forensic Investigation − Structural Analysis − Repair/Rehabilitation − Leak Mitigation the DOT GERALD FORD INTERNATIONAL AIRPORT Catalyst 12 LIBRARY LANE UNC CHAPEL HILL CRAIGE DECK
Established in 1956 as a Multi-Discipline Firm • Architecture/Engineering | Civil | Environmental | Construction Management • Over 400 Staff in Michigan, Ohio, & Indiana Grand Rapids | Kalamazoo | Lansing | Novi | Cincinnati | Columbus
PROJECT OBJECTIVES
PROJECT OBJECTIVES 1. Understand Village & DDA Goals 2. Develop Criteria for Successful Project 3. Evaluate Site ( Constraints & Opportunities) 4. Develop Structured Parking Concepts 5. Evaluate & Compare Concepts 6. Estimate Construction & Operating Costs
KEY CONSIDERATIONS Site Conditions Available Site & Dimensions Zoning Considerations Topography / Utilities / Subsurface Stormwater & Environmental Impact Floodplain Considerations Traffic Impact Parking Capacity / Efficiency Pedestrian Connectivity / Destinations Architectural, Massing, Mixed Use Sustainability Construction & Operating Costs
PROJECT APPROACH Gather Available Site Information Gather Stakeholder Input Evaluate Site Develop, Evaluate and Compare Concepts Parking Capacity / Size / Mass Pedestrian / Bicycle / Transit Impact Traffic & Ingress/Egress Impact Pedestrian Connectivity Stormwater / Environmental / Floodplain Construction & Operations Costs Continued Communication Next Steps: Process, schedule, and costs
CHILDREN’S PARK SITE Ideal Structure Width ~124 ft (325 to 350 sf/space Single Loaded Bay ~ 375 to 400+ sf/space
DISCUSSION
CONSTRUCTION COSTS Construction Costs - Value Considerations • Initial Cost vs. Long-Term Costs • Architecture & Amenities • Technology, Security & Access Control • Structural System • Durability Features • Quality Parking Experience • Sustainable Design / Certification
CONSTRUCTION COSTS Construction Costs Parking Structure Experience Extensive Historical Data • Local • Regional • National Experience with Local Contractors Assess Cost & Value of Amenities
PROJECT OBJECTIVES
PROJECT OBJECTIVES
EVALUATION OF STRUCTURED PARKING (TRENDS) Parking Structure: Unique Building Type Reinforced concrete bridges … functioned reasonably well until the late 1960s, when premature concrete delamination and spalling … ..coincided with the increased application of deicing salts … to implement a "bare pavement policy“ (FHWA-RD-98-088)
EVALUATION OF STRUCTURED PARKING (TRENDS) Parking Structure: Unique Building Type Corrosion Costs and Preventive Strategies in the United States ( PUBLICATION NO. FHWA-RD-01-156) “Results of the study show that the total annual estimated direct cost of corrosion in the U.S. is a staggering $276 billion…” Infrastructure, including bridges and highways ~ $22.6 billion. Concrete Corrosion Damage
OPERATIONS & MANAGEMENT Maintenance Budgeting Long-Term Financial Assessment Assess Structural Systems Prepare Short-Term and Long-Term Budgets Housekeeping Operations Annual Maintenance & Repair Capital Expenditures Develop an Operations/Management Plan Protect Long-Term Investment
OPERATIONS & MANAGEMENT Policy & Management Parking Strategy & Policies Parking Access & Revenue Control Parking Management Plan Operations Plan & Budget Maintenance Plan & Budget Snow & Ice Management
STRUCTURED PARKING - TRENDS Technology Building Management System Electric Vehicle Charging Lighting & Energy Management Access & Revenue Control Car Count / Parking Guidance Solar Panels Security Systems Wi-Fi & Cell Phone Repeaters
SUSTAINABILITY & PARKSMART Sustainable Design & Energy Efficiency Energy Efficiency • Energy Efficient Lighting & Controls • Non-Peak Lighting Reduction • Day Lighting & Natural Ventilation Materials & Resource Selection • Recycled / Regional Materials • Durable Construction • Low VOC Materials Alternative Transportation • Bicycles & Motorcycles • Car Sharing / Bike Sharing • Accommodate Transit
SUSTAINABILITY & PARKSMART Sustainable Design & Energy Efficiency Renewable Energy • Solar Capture Alternate Energy Vehicles • Electric Vehicle Charging Stations Sustainable Development • Green Roof • Storm Water Management/Reuse Design Considerations • Efficient Entry/Exit Processing
OPERATIONS & MANAGEMENT Access & Revenue Control Monthly Permits Permit (AVI, LPR, Prox Card) • Visitor Hourly Parking • Cashiering System • Pay-on-Foot, Pay-in-Lane, LPR Systems Evenings & Weekends? Cost Effective Staffing / Automation
STRUCTURED PARKING - TRENDS Mixed Use Public Parking • Street level retail integration • Planning for flexible use, deliveries, trash, etc. • Architecture an important design element • Pedestrian focused street frontage / Enliven sidewalk • Located to encourage development or… • Integrated with private, mixed-use development
STRUCTURED PARKING - TRENDS Street Level Retail Integration Pedestrian & vehicle interface Waterproofing, insulation. temperature & condensation Noise & vibration Interior vertical clearance Fire ratings & separation Building services
Recommend
More recommend