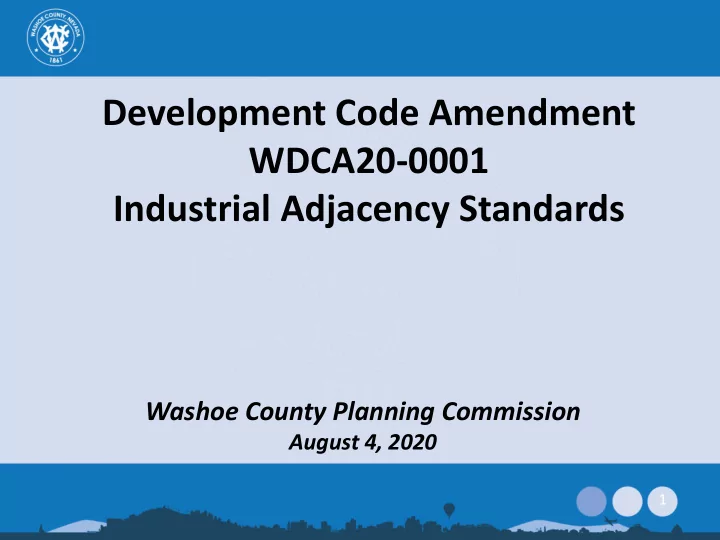

Development Code Amendment WDCA20-0001 Industrial Adjacency Standards Washoe County Planning Commission August 4, 2020 1
Request This is both an initiation and a request to amend the Washoe County Development Code Section 110.406.12 To add a new section to building placement standards regarding industrial parcels adjacent to residential parcels 2
Analysis The purpose of this amendment is to add requirements for industrial parcels that are adjacent to residential parcels with standards for setbacks, screening, lighting and loading and service areas. With more residential and industrial uses being constructed in Washoe County adjacency standards are needed to address issues between the differing uses. 3
New Code Section 110.406.12 Industrial Standards for Residential Adjacency. The following standards shall pertain to any uses within an industrial regulatory zone that is adjacent to residential regulatory zone parcels. These standards may be varied upon the approval of a director’s modification of standards by the Director of Planning and Building. (a) Setbacks. A minimum fifty (50) foot buffer shall be maintained from the residential regulatory zone shared property lines to any structure, roadway, parking or other development on industrial regulatory zone parcels. The buffer area shall be maintained and meet Article 412, Landscaping requirements. (b) Screening. An eight (8) foot screening element shall be constructed in the setback area adjacent to any residential regulatory zone parcels. This screening element may consist of any of the following: 1) solid decorative wall; 2) berm; 3) solid decorative fencing constructed of durable materials, such as stone, concrete, metal, synthetic or vinyl; or 4) combination of any of the following as long as the total height from top of wall/fence/berm to bottom of wall/fence/berm is at least eight (8) feet in height. 4
New code (c) Lighting. Light standards that are within100 feet from a residential zone parcel shall comply with Article 414. Lighting structures that more are than one hundred (100) feet from a residential regulatory zone parcel shall not exceed twenty-five (25) feet in height. (d) Loading and service areas. Loading docks and trash areas on parcels that are one (1) acre or more shall be located a minimum of 100 feet from the shared property line of residential zoned parcels. 5
Workshop & Public Notice Open House was held on July 9, 2020 through Zoom and there were 4 attendees. The discussion included the following topics: • The height of the walls and the types of materials • The allowed height of lighting structures Notice was published in Reno Gazette Journal per code 6
Code Amendment Findings 1. Consistency with Master Plan 2. Promotes Purpose of Development Code 3. Response to Changed Conditions 4. No Adverse Effects Staff is able to make all 4 required findings, as shown in the staff report and recommends approval 7
Possible Motion Initiation I move that, after giving reasoned consideration to the information contained in the staff report and received during the public hearing, the Washoe County Planning Commission initiate the amendment to Washoe County Code Chapter 110 within Article 406, Building Placement Standards, as described in the staff report for WDCA20-0001. Amendment I move that, after giving reasoned consideration to the information contained in the staff report and received during the public hearing, the Washoe County Planning Commission recommend approval of WDCA20-0001, to amend Washoe County Code Chapter 110 within Article 406, Building Placement Standards, as described in the staff report for this matter. I further move to authorize the Chair to sign the resolution contained in Exhibit A on behalf of the Planning Commission and to direct staff to present a report of this Commission’s recommendation to the Washoe County Board of County Commissioners within 60 days of today’s date. This recommendation for approval is based on all of the following four findings in accordance with Washoe County Code Section 110.818.15(e). 8
Recommend
More recommend