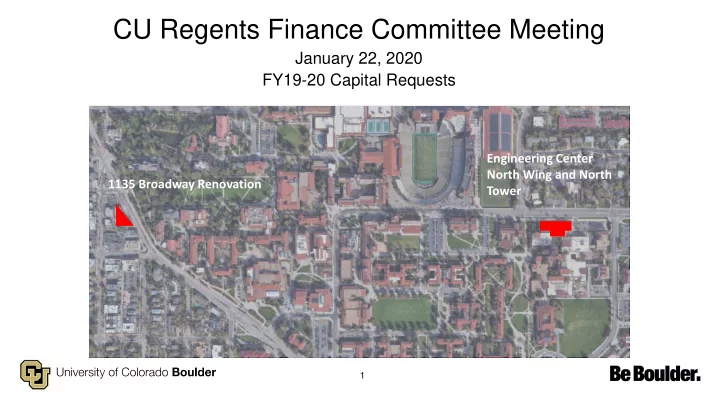

CU Regents Finance Committee Meeting January 22, 2020 FY19-20 Capital Requests Engineering Center North Wing and North 1135 Broadway Renovation Tower 1
1135 Broadway Renovation Renée Crown Wellness Institute Board approved acquisition November 2018 2
1135 Broadway Renovation Renée Crown Wellness Institute Renovation of circa 1960s building significant to University Hill business neighborhood Proposed home of the Renee Crown Wellness Institute, an interdisciplinary research institute with a vision to discover new solutions to problems that have prevented children from flourishing Program includes research workspace, interview rooms, wellness room, conference-event rooms, kitchen-nourish cafe, research/art display for 8,821 ASF / 14,303 GSF Renovations include site, landscaping, parking access interior finishes, replacement/upgrade of mechanical, electrical, and technology systems $6M Total Project Cost - funds from the CU Foundation committed in 2018 to help secure a private gift for the Renée Crown Wellness Institute. Construction May 2020, Occupancy February 2021 3
1135 Broadway Renovation Renée Crown Wellness Institute Design strategies to promote wellness include daylight and views, connection to nature, nourishment with healthy food, privacy for research and collaboration, welcoming and safe, ergonomics and workplace collaboration, art and culture, exercise and activity Renovation includes improvements to address deferred maintenance, code compliance, and energy efficiency Beneficiaries of the project include the campus students, staff, and faculty, the Boulder Valley and Roaring Fork school districts, and community and regional health partners 4
Engineering Center North Wing and North Tower Renovation 5
Engineering Center North Wing and North Tower Renovation Helps to address enrollment demand - up 70% in ten years Benefits: 7,438 students / 908 faculty and staff Remodels vacated aerospace engineering research labs & offices Replaces circa 1963 building systems and addresses approximately $11M of the deferred maintenance backlog Improves 34,808 ASF/ 55,080 GSF prime location, academic research facility • student outdoor study & collaboration space, and • parking, safety, loading dock, access • Budget: $32M ~ 15% fundraising • ~ 85% CEAS reserves (indirect cost recovery) • Start construction May 2020; Occupancy August 2021 6
Engineering Center North Wing and North Tower Renovation Supports research in materials, robotics, avalanche and fluid dynamics, control and dynamical systems, photonics, biomedical engineering, computer science and technology Enhances the student experience and faculty excellence by providing student study, tutoring, and social spaces with ease of access to support for learning Provides new space for the Broadening Opportunity through Leadership and Diversity (BOLD) Center - empowers and supports women, African American, Native American, Hispanic, low-income, first-generation students. Supports fall 2019 first year students who are 44% women, 28% underrepresented, 18% first generation Promotes healthier communities by wholly transforming the existing dark and enclosed spaces into a vibrant, light-filled, healthy workplace designed to promote wellbeing, innovation and collaboration Supports CEAS research mission to generate new knowledge and to accelerate their research impact Supports technological innovation and collaboration 7
Engineering Center North Wing and North Tower Renovation DRY LAB COMPUTATIONAL LAB DAYLIGHT AND WAYFINDING WET LAB AVALANCHE LAB 8
30 th and Colorado Avenue Property Conveyance for City of Boulder Project Will provide safe passage for busy, multi-mode intersection providing travel between east and main campuses Conveys 1,399 square feet of campus property Construction by the city starts May 2020; full operation November 2021 Conveyance 9
Recommend
More recommend