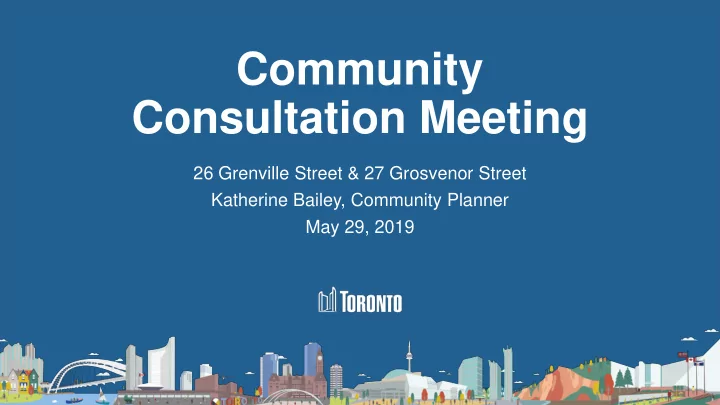

Community Consultation Meeting 26 Grenville Street & 27 Grosvenor Street Katherine Bailey, Community Planner May 29, 2019
Agenda 7:00 p.m. Introductions Kristyn Wong-Tam, Councillor, City of Toronto Katherine Bailey, Planner, City of Toronto Greenwin Inc. & Choice Properties, Applicant Sweeny&Co, Architect 7:05 p.m. Presentations 7:35 p.m. Questions and Comments 8:55 p.m. Next Steps 1
Purpose • Provide information on the current development proposal • Staff would like to hear your comments 2
Next Steps Application Circulation Preliminary Report to Technical We Are Community Community Council Response Here Consultation Response to Applicant Application Revision and Opportunity Resubmission for you to Comment Recirculation, Consultation, Further Revisions, Finalization and Staff Report Public Meeting at Community Council Opportunity for third party Appeal to LPAT City Council Decision OPA/By-law in Effect 3
Conduct • Everyone will have a chance to speak • Raise your hand to ask a question or make a comment at the end of the presentation • Be respectful - everyone deserves to be heard 4
Site Context 5
Site Details Site Area 3,846 square metres (0.95 acres) Frontage Grosvenor Street: 44.1 metres (145 feet) Grenville Street: 43.8 metres (144 feet) 6
27 Grosvenor and 26 Grenville Grenville Street Grosvenor Street 7
27 Grosvenor and 26 Grenville 8
27 Grosvenor and 26 Grenville Breadalbane Park & Dr. Lillian McGregor Park Opera Place Park 25 Grosvenor Street Central YMCA Provincial Offices 37 Grosvenor & 38 Grenville Murano Condos 18 Grenville Street Peregrine Co-op 32 Grenville Street 15 Grenville Street Simon Apartments Karma Condos 25 Grenville Street The Gallery Condos Police Headquarters 9
Project Background Province of Ontario • Affordable Housing Lands Program (AHLP), part of the Fair Housing Plan • Use surplus provincial land • 27 Grosvenor and 26 Grenville were severed from the Provincial property at 25 Grosvenor • 30% of GFA to be affordable for a minimum of 40 years City of Toronto • Affordable rental units will also receive fee exemptions through the City of Toronto’s Open Door Affordable Housing Program 10
Planning Policies 11
Official Plan – Urban Structure Map 12
Official Plan – Land Use Map 13
Downtown Plan 14
Design Policies and Guidelines • Building placement and separation distances • Relationship to adjacent heritage properties • Shadow and wind impacts • Streetscape design 15
Zoning Map By-law 438-86 By-law 569-2013 16
Applicant’s Proposal 17
Overview • Two Towers: • 35 Storeys (111.5 metres) • 50 Storeys (159.0 metres) • Shared Base Building: 11 Storeys (39.0 metres) • 844 Dwelling Units: • 257 Affordable Rental (30.5%) • 587 Market Rental (69.5%) • 395 sq.m. Retail (4,250 sq.ft.) • 697 sq.m. Daycare (7,500 sq.ft.) • 16.27 Site Density (FSI) • 215 Vehicle Parking Spaces • 845 Bike Parking Spaces 18
Reasons for Application/Issues 19
Reasons For The Application Permitted Proposed Maximum 61 metres 111.5 metres Building Height 159.0 metres Maximum Density 7.8 times the area of the lot 16.27 times the area of the lot Minimum Parking 565 Spaces 215 Spaces Building 0-3.0 metres from the street Relief from required setbacks Setbacks 5.5 metres from an interior property line if to permit building envelope. the building has windows 0 metres in all other cases Tower Setbacks 3.0 metres from the street Relief from required setbacks 12.5 metres from centreline of a lane to permit building envelope. 12.5 metres from side property line 25.0 metres from another tower on the lot 20
Issues To Be Addressed Issues to be resolved include, but are not necessarily limited to the following: • Appropriateness of the tower and base building heights • Appropriateness of the tower setbacks and separation distances • Interface with the heritage designated property at 32 Grenville Street • Design of the public realm, walkways, and daycare facility • Impacts from shadows and wind on parks and the public realm 21
Site Plan 9.5 m 12.5 m 10.2 m 16.9 m 25.0 m 7.5 m 7.5 m 22
Conclusion 23
Determining the Public Interest Facts & Figures Details of development proposal, physical context City Planning Evaluation Law Planning Policies Zoning Bylaw, Other Bylaws, And Recommendation Provincial Policy Statement, Council decisions, Local Growth Plan, Official Plan Planning Appeal Tribunal, Committee of Adjustment People Applicant, City Departments & Agencies, Local Community, Other Stakeholders 24
Next Steps Application Circulation Preliminary Report to Technical We Are Community Community Council Response Here Consultation Response to Applicant Application Revision and Opportunity Resubmission for you to Comment Recirculation, Consultation, Further Revisions, Finalization and Staff Report Public Meeting at Community Council Opportunity for third party Appeal to LPAT City Council Decision OPA/By-law in Effect 25
Site Plan Application • Separate but concurrent application • Zoning By-law Amendment: height, massing, parking supply • Site Plan Application: building materials, landscaping, lighting, construction management Site Plan Working Group • Review and comment on the proposal • Commitment to multiple meetings 26
Contact Us Email To: Katherine.Bailey@toronto.ca Please remember to fill out a Mail To: Community Meeting Katherine Bailey Planner, Community Planning Comment Sheet . City Hall, 100 Queen Street West, 18th Floor, East Tower Toronto, ON , M5H 2N2 Thank you for attending! 416-397-1761 @ CityPlanTO 27
Recommend
More recommend