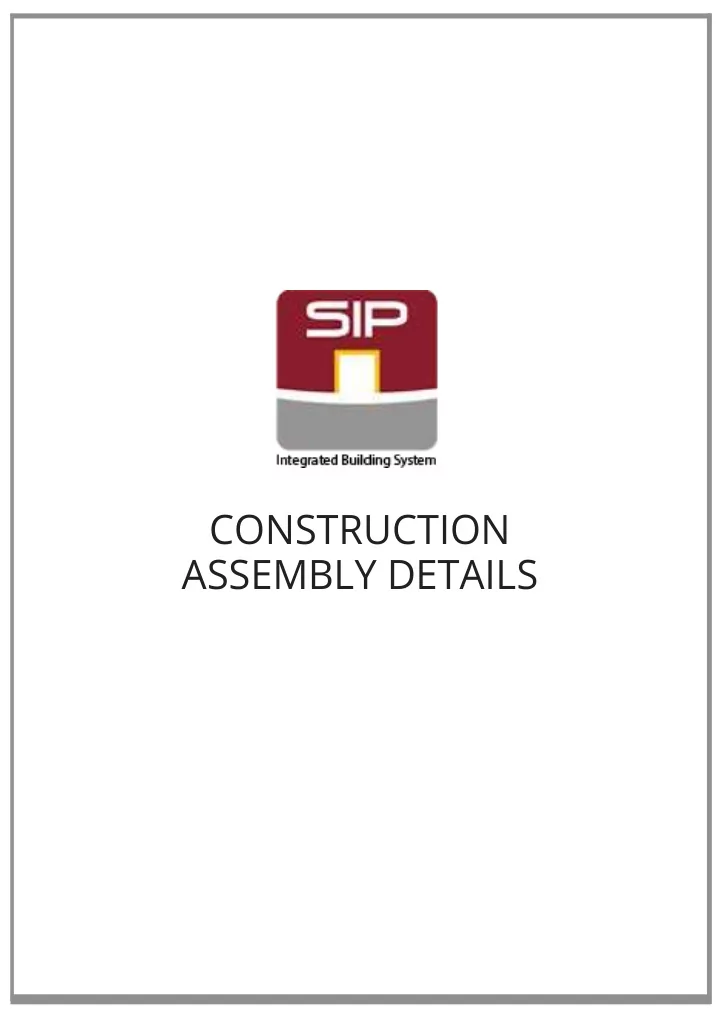

CONSTRUCTION ASSEMBLY DETAILS
Sectional view Roof timber External facing S.I.P. system beams (Posi Joist system/ solid wood beams/ I type wooden beams ) Wall panel (S.I.P. system) faced with gypsum board/ MGO board Detail no. SECTIONAL VIEW Detail: 01
Sectional view Tyvek Roof timber Roof tile covering External facing Wall panel (S.I.P. system) B eams (Posi Joist faced with system/solid wood beams/ gypsum board/ MGO board I type wooden beams ) Detail no. SECTIONAL VIEW Detail: - roof view- 02
Sectional view Strip boards, collar beams Roof panel Roof tile covering (S.I.P. system) B eams (Posi Joist External facing system/solid wood beams/ I type wooden beams ) Parquet floor O.S.B. panel Top plate/ B eams (Posi Joist Bottom plate system/solid wood beams/ I Wall panel type wooden beams ) (S.I.P. system) Gypsum board/ MGO board Aerated concrete (acoustic insulation) Thermal insulation Reinforced concrete slab Hydroinsulation sheet Reinforced concrete foundation Detail no. SECTIONAL VIEW Detail: - outside view - 03
Sectional view Collar beam Roof tile covering (wooden) Roof panel (S.I.P. system) B eams (Posi Joist system/solid wood beams/ I type wooden beams ) Gypsum board/ MGO board Parquet floor O.S.B. panel Top plate/ Bottom plate B eams (Posi Joist system/solid wood Wall panel beams/ (S.I.P. system) I type wooden beams ) Gypsum board/ MGO board Aerated concrete (acoustic insulation) Thermal insulation Reinforced concrete slab Hydroinsulation sheet Reinforced concrete foundation Detail no. SECTIONAL VIEW Detail: - inside view - 04
Sectional view Utilities pipes Utilities pipes Parquet floor Aerated concrete (acoustic insulation) Thermal insulation Reinforced concrete slab Bricks protection Hydroinsulation sheet for foundation Reinforced concrete foundation Detail no. SECTIONAL VIEW Detail: - foundation view - 05
Sectional view O.S.B. panel P.I.R. foam Tyvek External facing Wooden opening frame Wooden window sill Window sill (sheet) Wooden opening frame NOTE: For openings / holes less than 250 mm x 250 mm there is no need for window fram ing. Detail no. SECTIONAL VIEW Detail: - extrernal wall - window joint - 06
Sectional view O.S.B. panel Tyvek P.I.R. foam Wooden opening frame B eams (Posi Joist system/solid wood beams/ I type wooden beams ) Wooden window sill Window sill (sheet) Parquet floor Wooden opening frame O.S.B. panel B eams (Posi Joist External facing system/solid wood beams/ I type wooden beams ) Tyvek Metallic connection angle (for beams) Gypsum board/ MGO board Wall panel (S.I.P. system) Detail no. SECTIONAL VIEW Detail: - external wall - floor joint - 07
Sectional view External facing Parquet floor O.S.B. panel Top plate/ Bottom plate Wall panel (S.I.P. system) B eams (Posi Joist system) Metallic connection angle (for beams) Gypsum board/ MGO board Posi Joist system beams External facing Parquet floor O.S.B. panel Top plate/ B eams (solid wood Bottom plate beams) Wall panel (S.I.P. system) Metallic connection Gypsum board/ angle (for beams) MGO board Solid wood beams External facing Parquet floor O.S.B. panel Top plate/ B eams ( I type wooden Bottom plate beams) Wall panel (S.I.P. system) Metallic connection Gypsum board/ angle (for beams) MGO board I type wooden beams Detail no. BEAM TYPES - Detail: external wall - floor joint - 08
Sectional view Roof tile covering Tyvek Roof panel (S.I.P. system) O.S.B. panel P.I.R. foam Wooden collar beams (for facade anchorage) B eams (Posi Joist system/solid wood External facing beams/ I type wooden beams ) Gypsum board/ MGO board Tyvek Detail no. SECTIONAL VIEW Detail: - outside roof view - 09
Sectional view Roof tile covering O.S.B. panel Wooden eaves O.S.B. panel B eams (Posi Joist system/solid wood beams/ I type wooden beams ) Gypsum board/ MGO board Detail no. SECTIONAL VIEW Detail: - inside roof view - 10
Sectional view S connector P.I.R. foam (same material as wall) O.S.B. panel Bottom plate Detail no. S.I.P. SYSTEM Detail: STRUCTURAL WALL 11 - joint view -
Wall finishing types 1. MGO facade 2. Evotherm facade 3. External false brick 4. Aerated facade finishing facade 5. Brick facade (with ties - 6 pcs./ m²) Detail no. EXTERNAL WALLS Detail: FINISHING TYPES 14
Gladiolelor Street B12 Plot, 077090 Clinceni, Ilfov County, Romania Fax: +40 21 369 30 72 Contact us +4021 369 30 73
Recommend
More recommend