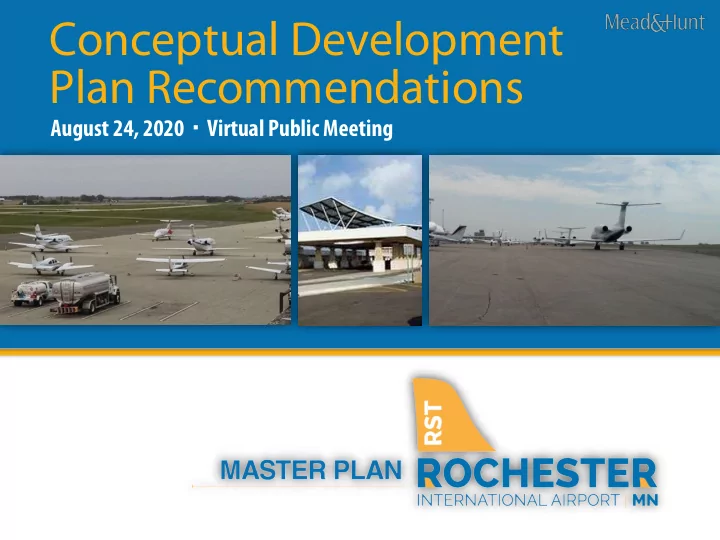

Conceptual Development Plan Recommendations August 24, 2020 Virtual Public Meeting
Housekeeping Items This meeting is being held virtually to comply with recommendations to limit the spread of COVID-19. Thank you for your dedication to our community’s health by attending our meeting virtually. Online participants please ensure your name is displayed. Screenshots of the attendee list will be taken in lieu of an attendance sheet for the meeting record.
Housekeeping Items This meeting is being recorded and will be posted to the project website. By participating in this meeting, you consent to your voice, likeness, and any materials you provide, being recorded for use and dissemination, without compensation and you release the Rochester Airport Company, City of Rochester and Mead & Hunt from any and all claims, liability or damages arising from any such use.
Housekeeping Items The audience will have audio and video deactivated until the designated Q&A period. We welcome your questions and comments after the presentation. Any participants purposely disrupting the meeting will be removed and not allowed re-entry.
Housekeeping Items You can submit questions or comments: Anytime via the chat function. Please note the chat box can be seen by all participants and will be read aloud by the moderator and addressed at the end of the presentation. During Q&A by using the Raise Hand function (found under the participants tab in the Zoom Meeting Window). If you raise your hand, you will be called upon during the Q&A. Please state your full name and limit your question to two minutes.
Housekeeping Items You can submit questions or comments: If you wish to provide your feedback privately or following the meeting, you may do so by emailing us at RST@flyrst.com by Friday, August 28 th .
Introductions Rochester International Airport John Reed – Executive Director Tiana O’Connor – Marketing & Communications Manager Mead & Hunt (Consultant) Mark McFarland Matt Wagner Matt Blankenship Colleen Bosold
Master Plan = Policy Statement Anticipate What We Think Will Happen Influence What We Want to Happen
Expected Outcomes Comprehensive Recommendations for Layout of Future Airport Facilities Reasonable Long-Term Capital Improvement Plan Appropriate Documentation of Considerations and Influences
Where Are We in the Process? 1. INVENTORY 3. FACILITY 5. IMPLEMENTATION PLAN (draft complete) REQUIREMENTS (draft underway) Documents existing Airport (draft complete) Identifies phasing plan, required conditions, facilities, and regulatory approvals, capital funding Identifies needs for key facilities sources and financial plan. context . (runways, taxiways, hangars, etc.). 2. FORECASTS 4. ALTERNATIVES 6. AIRPORT LAYOUT PLAN (draft complete) ANALYSIS UPDATE (draft underway) Predicts number of future (draft complete) Depicts recommended future projects. passengers, aircraft types, takeoffs, Develops concepts for meeting landings, and based aircraft. facility requirements and recommends preferred solutions.
Master Plan’s Most Critical Component The identification of an improvement program that enables the reconstruction of RST’s two runways, while continuing to provide uninterrupted operational capability
Master Plan’s Most Critical Challenge Maintaining 24/7/365 service during runway reconstruction projects to support critical users Airlines Air cargo Mayo Medical Transport
Existing Layout of Airport Facilities
Runway 2/20 Development Alternatives 1. Fast-track Intersection Reconstruction 2. Temporary Runway 2/20 on Taxiway B – 100’ Wide 3. Temporary Runway 2/20 on Taxiway B – 150’ Wide & 1,294’ Runway 2 (south end) Extension 4. Extend Runway 2 (south end) by 1,647’
Runway 2/20 Development Alternatives 1. Fast-track Intersection Reconstruction Approx. 19,000 SY of full-depth pavement section reconstruction Anticipated to take approx. 4 to 6 weeks of 24- hour construction Results in useable length of 4,850’ on Runway 2/20 and 4,000’ on Runway 13/31 Does not support critical users’ needs in short or long-term
Runway 2/20 Development Alternatives 2. Temp. Runway 2/20 on Taxiway B – 100’ wide Provides 100’ x 6,500’ landing surface, to be converted to ultimate 50’ taxiway with 25’ paved shoulders Does not support existing air cargo operations aircraft fleet in near-term or existing air carrier operations in long-term Has the greatest wetland impact
Runway 2/20 Development Alternatives 3. Temp. Runway 2/20 on Taxiway B, 150’ wide & 1,294’ Runway 2 (south end) Extension Provides 150’ x 6,500’ temp. landing surface, to be converted to ultimate 75’ taxiway Supports existing air cargo and air carrier operations in both the short- and long-term providing 8,000’ runway length for Runway 2 Has the greatest wetland impact and is the highest cost alternative Increases distance to Runway 2 threshold exacerbating deficient ATCT viewing angle
Runway 2/20 Development Alternatives 4. Extend Runway 2 (south end) by 1,647’ Provides 150’ x 6,500’ landing surface in near- term and 8,353’ in long-term to support all users Has the smallest wetland impact of all options Increases distance to Runway 2 threshold, exacerbating deficient ATCT viewing angle
Runway 2/20 Development Alternatives User Needs (Temp) User Needs (Ultimate) Impacts R/W 2/20 Air Air R/W 13/31 Construction Alternative Temp Cargo Carrier Mayo R/W 2/20 Ult. Cargo Carrier Mayo ATCT Environmental Recon. Ops Costs 4-6-week 1. Fast Track Wetland: closure; 7301' x 150' Delta $$ Intersection 5.3 acres 4850' x 150' 2. Temp R/W on Wetland: 6500' x 100' 7301' x 150' Delta $$$ T/W - 100' wide 7.6 acres Has FAA 3. Temp R/W on Wetland: 6500' x 150' 8000' x 150' Air Traffic $$$$$ T/W - 150' wide 7.6 acres Support & Extend R/W 2 8000' x 150’ Has FAA Wetland: 4. Extend R/W 2 6500' x 150' (353' to blast Air Traffic $$$$ 2.4 acres pad) Support Positive Negative Neutral
Master Plan Status Reviewed Preferred Development Concept (PDC) with: Airport Company Board on July 30, 2020 Airport Commission on August 4, 2020 Rochester City Council Study Session on August 10, 2020 Those meetings resulted in direction on use of PDC as basis for completion of Master Plan and support to review PDC in today’s public information meeting If no fatal flaws found, complete Master Plan using PDC as basis
Questions & Comments As a reminder, we’ll only be addressing questions that are pertinent to the Master Plan.
Thank you for your time and participation!
Recommend
More recommend