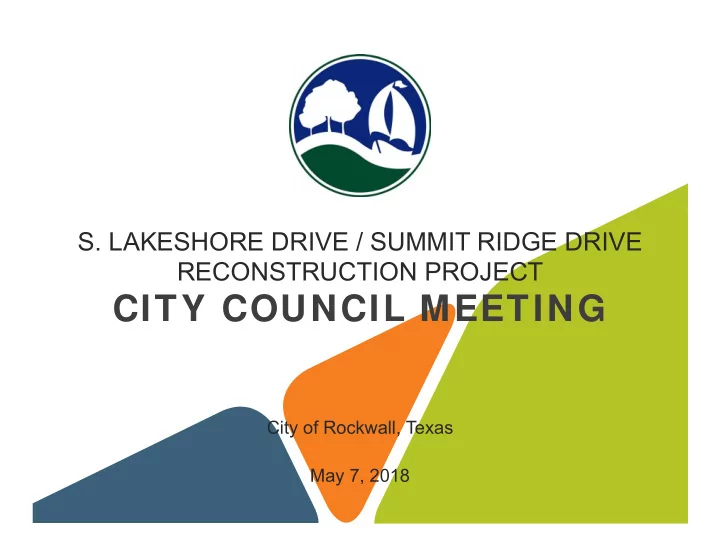

S. LAKESHORE DRIVE / SUMMIT RIDGE DRIVE RECONSTRUCTION PROJECT CITY COUNCIL MEETING City of Rockwall, Texas May 7, 2018
CIP No.: CIP 2015-006 Engineering Schematic Design & October 2015 – Development: October 2017 Limits (From): SH 66 (W Rusk St) Public Meetings (3): December 2015- December 2017 (To): FM 740 (Ridge Rd) Schematic Approval: October 2017 Engr. Design Firm: Kimley-Horn & 100% Construction Plans: June 2018 * Associates, Inc. Franchise Utility Relocation Begin: Summer 2018 * Funding: 2012 Road Bonds & Franchise Utility Relocation End: Fall 2018 * Water/Sewer Bonds Bid Date: Summer 2018 * Construction Start: Fall/Winter 2018 * Construction Complete: Summer 2020 * Project Description: Existing: - Lakeshore: 36’ wide concrete roadway with no sidewalks - Summit Ridge: 26’ wide concrete roadway with no sidewalks Proposed: - 2-11 foot lanes - Staggered parallel parking stalls on S. Lakeshore Dr. - Small traffic circles at cross-streets. - 5’ concrete sidewalks (both) - Water line & wastewater line replacements (both) - Storm sewer improvements (both) - Alley reconstruction (select areas) * Anticipated Dates
Project Timeline • October 2015 • Public Input Surveys (Adjacent Property Owners) • 93 surveys sent – to adjacent property owners • 34 responses to survey (36.5%) • 64.7% of respondents were in favor of implementing sidewalks • 79.4% of respondents in favor of traffic calming to slow or discourage cut through traffic • December 12, 2015 • Public Input Meeting (Adjacent Property Owners) • Discuss Survey Results, Traffic Calming Measures, and Traffic Study • Gathered additional input from comment cards: No Significant Change in Sidewalk Favor • July 20, 2016 • Public Meeting (Entire Neighborhood) • Present Preliminary Design Schematic based on survey results and public meeting • Comment Cards: • Adjacent Residents – No Significant Change in Sidewalk Favor • Non-Adjacent Residents (Out of 16 received: 9 – In Favor of sidewalks, 4 – Not in Favor of sidewalks) • October 2017 • City Council Presentation • Typical Section and Schematic approved by City Council • December 1, 2017 • Public Meeting (Entire Neighborhood) – Hosted by Councilman Mike Townsend • Present Final Design Schematic based on survey results and public meeting
@
Existing 2-11 ft lanes (E. Kaufman St.)
Project Information • On-street parallel parking (6 Locations) • Existing driveway and leadwalks will match existing finish type (Concrete, Exposed Aggregate, Pavers, Stamped/Stained Concrete, etc.)
Project Information • Existing irrigation systems to be relocated out of the way of proposed improvements. Any damage irrigation systems will be repaired to same or better condition. • Mailboxes will be salvaged where possible and relocated to new location, if damaged, mailboxes will be reconstructed to match existing to type, material (to extent possible) and style. • Right of Entries will be acquired to reconstruct driveways and leadwalks (58 properties)
Tree Removal (10 Total – 8 crape Myrtles, 1 Magnolia, & 1 ornamental shrub)
Recommend
More recommend