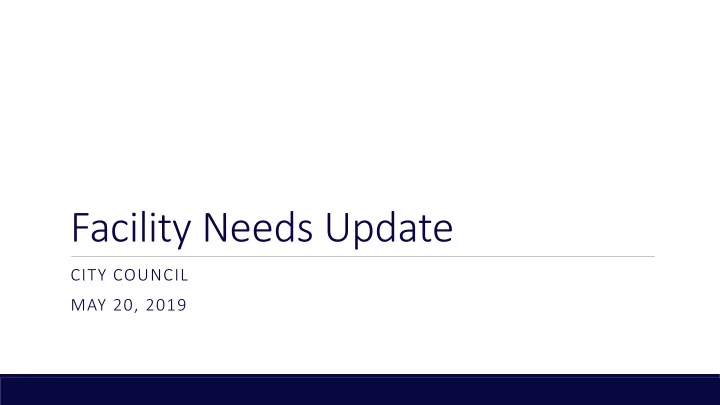

Facility Needs Update CITY COUNCIL MAY 20, 2019
Overview At the April 1 City Council Workshop, staff presented information on the existing Public Works, Parks Maintenance, and Animal Control Facilities. The City Council asked staff to begin researching what replacing these facilities would look like in size/scope/cost. Staff has prepared a preliminary scope and cost estimate for discussion. In addition, the recent heavy rains have brought to light the drainage problems at Fire Station #2 which are in need of addressing.
Overview (Continued) Public Works/Parks Facility Preliminary Scope Preliminary Cost Information Animal Shelter Facility Preliminary Scope Preliminary Cost Information Potential Sites for New Facilities Project Delivery Methods for New Construction Drainage Problems at Fire Station Number 2
Public Works-Parks Facility Preliminary Scope Staff workstations Secure SCADA/IT Room Plan and file storage vault Storage room for uniforms, personal protective gear, etc. Multi-purpose room for lunch, meetings, etcetera Small kitchen adjacent to multipurpose room Locker room with showers and restrooms Large shop for large equipment storage and maintenance Mix of covered, enclosed, and open storage for materials and smaller equipment
Public Works-Parks Facility Preliminary Costs Building (main structure): $3,000,000.00 Furnishings (furniture & Equipment): $300,000.00 Site Improvements (parking/drainage/utility): $200,000.00 Contingency (10%) $300,000.00 Design Costs (10%) $300,000.00 Total Preliminary Cost Estimate: $4,100,000.00
Animal Shelter Facility Preliminary Scope 24 dog kennels 4 cat rooms 2 animal quarantine rooms 2 “other animal” rooms Vet Area Bonding Area Entry and Waiting Area Reception Desk Animal Control Staff Work Areas Restrooms and Staff Shower
Animal Shelter Facility Preliminary Costs Building (main structure): $2,000,000.00 Furnishings (furniture & Equipment): $300,000.00 Site Improvements (parking/drainage/utility): $100,000.00 Contingency (10%) $200,000.00 Design Costs (10%) $200,000.00 Total Preliminary Cost Estimate: $2,800,000.00
Potential Site Locations Option 1 – Existing Public Works Property Option 2 – Land Purchase Location & Cost TBD Would significantly increase total project cost Available Land ? Available Land
Project Delivery Methods Traditional Design-Build
Project Delivery Methods Traditional Design-Build Select a design team, award contract. Conduct an RFQ/RFP process to select a combined design/construction team. Use bid process to select contractor. The Owner manages only one contract with a The Owner manages two separate contracts and single point of responsibility. The designer and functions as a project manager of both the contractor work together from the beginning as designer and the contractor. The owner often a team, providing unified project mediates between the two teams, and routes recommendations to fit the Owner's schedule information between the two teams. Costs can and budget. Project changes are more efficient, be difficult to control as differences between the and response times are faster. In addition, cost two team’s recommendations may result in lost is easier to control. time and less efficient solutions.
Fire Station Number 2
Fire Station Number 2 – Drainage Problems The building was originally constructed in 2004. Flooding occurs at doorways and through walls, particularly along the north and east sides of the building. Interior spaces affected include hallways, kitchen, bedroom, workout room, and the lounge. Flooding caused by lack of positive slope away from the building, in addition to doorways and building floor being at the same elevation as the ground outside.
Fire Station Number 2 – Water Damage
Fire Station Number 2 - Solutions Exterior Solutions (Cost TBD) Engineering Department to do in-house design and bid the project when funds are available Scope likely to include: Remove and replace sidewalk along edge of building Re-grade surrounding grass areas Replace silted in French drains Install area drains to collect stormwater and send to storm system Interior Solutions (Cost TBD) Insurance claim to be submitted for water damage Scope likely to include: Remove and replace affected drywall, carpet, etcetera Roof repair/replacement
Next Steps New Facilities Staff is seeking feedback on whether to move forward with planning efforts for new facilities. Staff is prepared to develop a draft RFP for the new facilities if desired, along with more detailed cost estimates and funding options for the City Council to utilize in exploring this further. Fire Station Number 2 Staff is already working on an insurance claim for water damage. Staff plans to hire a surveyor to begin topo survey work around the building. This information will be used by the Engineering Department to develop a project scope and cost estimate. The proposed improvements will be included in the annual budget process for Council consideration.
Recommend
More recommend