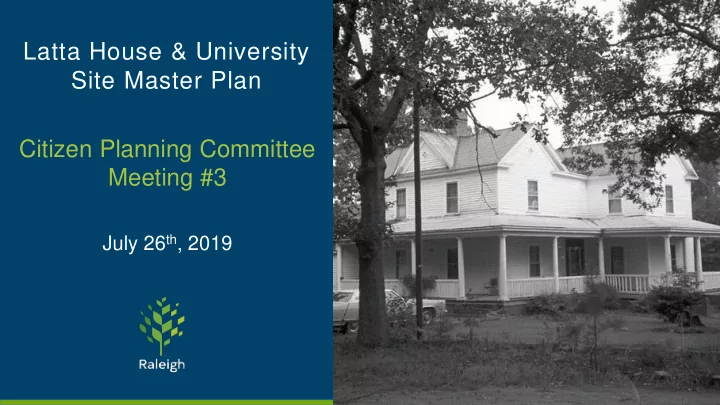

Latta House & University Site Master Plan Citizen Planning Committee Meeting #3 July 26 th , 2019
Agenda 1) Meeting Minutes 2) Project Review 3) Tree Health Assessment 4) Public Input Summary 5) Proposed Draft Master Plan 6) Next Steps
Project Timeline
Master Plan Goals 1. Honor the Legacy of Latta 2. Educate & Engage Diverse Communities Enhance the Site’s Natural Beauty 3. 4. Encourage Community Gathering 5. Preserve the Site Historic Resources
Vision Statement The Latta House & University Site will be a beautiful, serene gathering place for bringing diverse communities together to learn about, reflect on, enjoy, and celebrate the legacy of Reverend Latta, and the site’s unique African-American history.
Design Comparison
Tree Health Assessment Tower St. Parker St. N
Public Input Summary: Design Alternatives: June 2019 Online Survey – May 31-June 25 1. Celebrate Oberlin BBQ – June 1 2. Public Input Open House – June 8 3.
Public Input Summary: Design Alternatives: June 2019
Design Comparison
Proposed Master Plan Elements: Net Preferences
Proposed Master Plan Elements: Undecided
Proposed Master Plan Elements: Undecided
Proposed Master Plan Elements Interpretive Pavilion Outdoor Patio The Interpretive Pavilion will be in the main hub of historic The Outdoor Patio will serve two purposes. It can be used for interpretation on-site. It will be used to showcase the existing exhibit, small & everyday informal gatherings, and also can provide a display recovered artifacts, and provide an outdoor classroom for small stage (and electricity) for performances or larger events visiting groups of schoolchildren. such as the annual Latta Day Festival. Master Plan Goals: Master Plan Goals:
Proposed Master Plan Elements Creative & Interactive Enhanced Site Entrance Historic Interpretation The Enhanced Site Entrance will include adding City of Raleigh’s standard park signage, increasing garden beds, and adding other The final decision of what the Creative & elements to help draw passersby into the site. Interactive Historic Interpretation will entail will be a separate design process involving public participation. One potential idea is to incorporate the theme, ‘A Window to the Past.’ This might look like large transparent panels with images of Latta University etched onto them, so the site visitor can immerse themselves in the history of the site. Master Plan Goals: Master Plan Goals:
Proposed Master Plan Elements Historic Signage Succession Plantings & Ornamental Gardens Historic Signage will be placed along the paths in the park, to create an “Educational Trail.” These signs will mostly focus on the The Succession Plantings are history of Rev. Latta and Latta University, but may include areas for new tree plantings additional topics such as the history of Oberlin Village, Oberlin as the existing trees on site Village Historic Landmarks, and Raleigh’s African -American history. decline in health. These areas are designated to help the canopy cover maintain percentage required in the Property Deed. Ornamental Gardens will be placed by the park entrances and along the paths to contribute to the beauty of the site. Master Plan Goals: Master Plan Goals:
Proposed Master Plan Elements Park Benches Paths Park Benches will be available along the paths to provide small The site will feature one main path that will be 6- 8’ in width, and a & intimate settings for community gathering, enjoying the site’s smaller connector path , to allow for universal access of the entire site. beauty, and reflecting on the importance of the history of the These paths will be ADA compliant, and could re-use the existing slate Latta House & University Site. borders, or recovered historic bricks, as an edging feature. Master Plan Goals: Master Plan Goals:
Next Steps Development Services Review Citizen Advisory Council August 5 th August 27 th Raleigh Historic Development Commission Draft Master Plan: September 17 th Public Input Meeting August 24 th FINAL: Wilson Temple UMC: 9:30am - Noon CPC Meeting #4 September 27 th Friends of Oberlin Village Jaycee Community Center: 4-5:30pm August 26 th
Public Input Comments I really like the idea of a place for community and gathering. I’m not sure an Make the pavilion multipurpose: event space is right, though. - Interpretive display (in an artful way) - sculptural/ art - Community gathering - Performance - Programming - the pavilion should be a sculpture Make the pavilion an artwork, like in design A. Perhaps make the path /walkway more meandering. Add an area for artifacts and The structure located at a different part of the site education information. Also add an area off to the side would address many of the for outdoor lectures and performances. comments about the natural area being disturbed
Recommend
More recommend