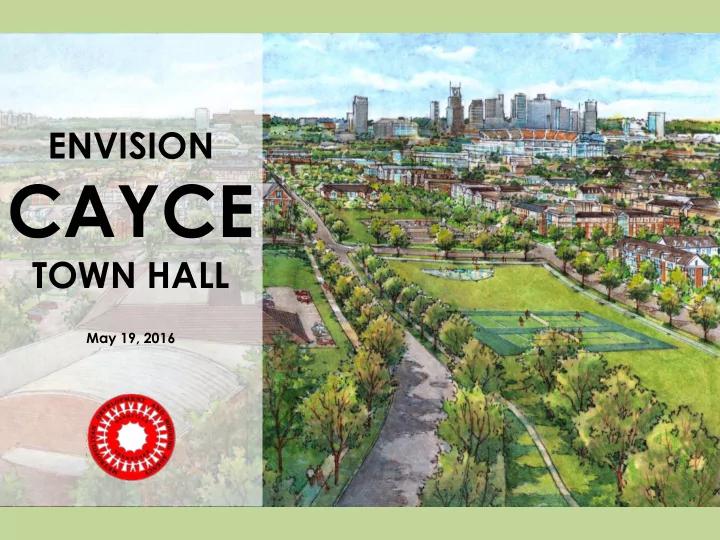

ENVISION CAYCE TOWN HALL May 19, 2016
COMMUNITY SERVICES CAMPUS
Project Overview
OVERALL SITE PLAN
KIRKP RKPATRIC TRICK K PARK RK RESIDENTIAL SIDENTIAL COMMUN OMMUNIT ITY Y CAMPUS MPUS
Envision Cayce Goals
Kick-Off Meeting • Goals • Access to Healthy Food • Garden • Market • Bike Service • Market Service Area per Component / Facility • Find Unique Attribute • Art and Cultural Space • Balance Parking Needs with Services • Walkability / ADA concerns • Parks / Traffic Safety • Lighting – Limits Dark Areas • Internet Connectivity • Safe Welcoming Environment • Integrate into East Nashville
Individual User Group Meetings • Followed group kick-off meeting • Seven user group meetings • Gathered feedback on: • Existing facilities and services • Service changes based on master plan • Flexibility on shared space • Meetings became basis for Space Plan
History / Architecture East Nashville Lost Architecture: • Historic Boscobel College (above) : • Mansion and Women’s School • Formerly located on Cayce Site • Historic Warner School (right) : • Grade School with landmark clock tower • Destroyed during Fire of 1916
Concept Site Plan - Campus
Concept Site Plan - Campus Commissary: 1 st Floor • Coffee Bar w/ Café Seating • Restaurant • Public and Private Dining • Neighborhood Grocery Market • Access to Picnic Park • Food Truck Parking Library: 2 nd Floor • Public Print and Copy • Audiobook Kiosk • DVD Vending • Tutoring Rooms • Book Stacks • Children’s Area • Teen Area Kirkpatrick Elementary Connection • Desktop Computer Stations • Walking Distance • Access to Café Below • After-school Program & Tutoring
Concept Site Plan - Campus Police Annex & Parking: Ground Lvl Community Center: 1 st – 2 nd Floor •Gym Space • Work and Meeting Area •Elevated Walking Track • 28 Public Parking Spaces • 10 Secure Parking Spaces •Yoga/Dance Studio •Fitness Equipment •Club and Game Rooms •Learning Kitchen •Bike Repair •Access to Play Areas •Splash Pad •Learning Playground Health Clinic: 3 rd Floor • Exam Rooms • Ultrasound • Physical & Occupational Therapy • Behavioral Health Offices Kirkpatrick Elementary Connection •Urgent Care • Walking Distance •Lab Space • After-school Activities & Play • Shared Recreational Fields
Concept Site Plan - Campus K-5 School with Future 6-8: 3 Floors • 4 x Classrooms for each Grade •Music Classroom • 2 x Arts Classrooms • 25 students per class • Black Box Theater • Grade Level Gathering “Pods” • Playroom/Gym • Grade Level Lockers • Food Prep & Dining • K-5 Science Lab & Language Class • Media Center • Maker Space • Life Skills & Speech • Administration • Staff Work •Guidance •Student Store •Community Room Martha O’Bryan Connection • Protected Interior Playspace • Sharing Resources: • Gymnasium • Theater & Arts Plaza • Parking Needs
Concept Site Plan - Campus
Concept Site Plan – Overall
Concept Site Plan - Park
Schedule • Feedback • Today from User Groups, Residents, Community • Feedback due by May 27 • Update Space Plan based on feedback • Update Concept Plans based on feedback • Final Draft will be presented in June
Questions / Comments / Feedback Front Back
KIRKPATRICK PARK
1) STREET EXPERIENCE HOW APPROPRIATE IS THIS STREET EXPERIENCE FOR CAYCE PLACE? • Inviting front porch • Yard Space • Fencing provides gardening options
2) OPEN SPACE HOW APPROPRIATE IS THIS OPEN SPACE FOR CAYCE PLACE? • Feels more open • Good for dog walking/ kids to play
3) PARKING HOW APPROPRIATE IS THIS REAR PARKING AREA FOR CAYCE PLACE? • Guaranteed parking • Car is more secure. • Good for security and weather.
4) SECURITY HOW SECURE DOES THIS SPACE FEEL? • Feels secure • Own space; gated separate • Private space within public area
5) PORCHES, STOOPS, BALCONIES HOW APPROPRIATE IS THIS PORCH/ BALCONY FOR CAYCE PLACE? • Inviting balconies • Porches feel like extended rooms
6) ARCHITECTURAL CHARACTER HOW APPROPRIATE IS THIS ARCHITECTURAL CHARACTER FOR CAYCE PLACE? • Best so far! • Safe upper porches
6) ARCHITECTURAL CHARACTER HOW APPROPRIATE IS THIS ARCHITECTURAL CHARACTER FOR CAYCE PLACE? • Great mix; feels like a town • More accessible
6) ARCHITECTURAL CHARACTER HOW APPROPRIATE IS THIS ARCHITECTURAL CHARACTER FOR CAYCE PLACE? • Best in scale and variety. • Presence of community
7) PUBLIC ART HOW APPROPRIATE IS THIS TYPE OF PUBLIC ART FOR CAYCE PLACE? • Good for kids and parents • Functional and great idea
PREFERRED CONCEPT SITE PLAN
GREEN STREET CHARACTER – PRIVATE DRIVE
GREEN STREET CHARACTER – PRIVATE DRIVE
GREEN STREET CHARACTER – PRIVATE DRIVE
PREFERRED CONCEPT SITE PLAN
CONCEPT ELEVATION AND PLANS
EXISTING POLICY : OPEN SPACE (OS) EXISTING PARK = 7.88 ACRES
PROPOSED POLICY : T4 NEIGHBORHOOD EVOLVING (T4NE)
PROPOSED POLICY : T4 NEIGHBORHOOD EVOLVING (T4NE) PROPOSED PARK = 13 ACRES +/-
ZONING : SPECIFIC PLAN (SP) PROPOSED PARK = 13 ACRES +/-
NEXT TOWN HALL 6 p.m. June 16, 2016 Martha O’Bryan Center
ENVISION CAYCE www.Nashville-MDHA.org/ Envision-Cayce EnvisionCayce@Nashville-MDHA.org 615-780-7065
Recommend
More recommend