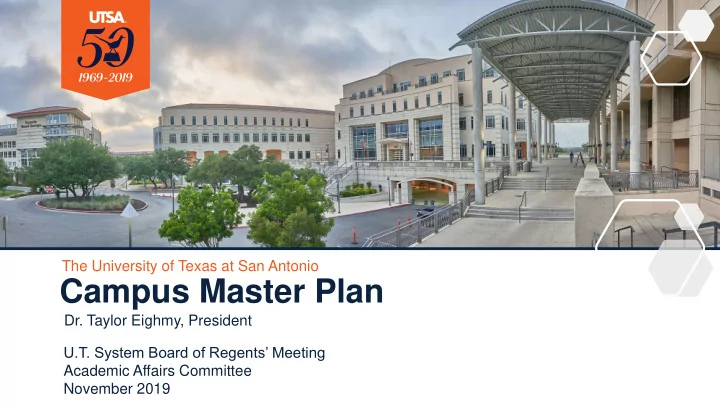

The University of Texas at San Antonio Campus Master Plan Dr. Taylor Eighmy, President U.T. System Board of Regents’ Meeting Academic Affairs Committee November 2019
A model for student success UTSA’S 10 -YEAR A great public Destinations research university An exemplar for strategic growth and innovative excellence 2
UTSA UTSA Main Campus One University, Park West Campus Multiple Campuses Main Campus Park West Campus Downtown Campus UTSA UTSA Downtown Campus Hemisfair Campus Hemisfair Campus 3
Acreage UTSA’s Four Campuses Main Campus Downtown Campus 758 total acres 600 acres | 495.2 developable acres 18.3 acres | 8.3 developable acres 573 developable acres Park West Campus Hemisfair Campus 125 acres | 70 developable acres 14.6 acres | 14.6 developable acres * Hemisfair Campus not included in Master Plan 4
Texas Higher Education Coordinating Board 2018 Space Assessment All UTSA Campuses Current Deficit Current Space 707,999 566,371 Teaching assignable square feet assignable square feet 189,933 163,874 Library assignable square feet assignable square feet 43,418 241,004 Research assignable square feet assignable square feet 623,562 201,519 Office assignable square feet assignable square feet 66,122 180,269 Support assignable square feet assignable square feet Total 1,660,933 ASF 1,323,138 ASF 5
Campus Master Plan Planning for the Future > 45,000 180 students degree > 2,000 programs faculty > 3,250 5.6M 9 32,792 staff degree students assignable square footage programs needed to accommodate 1,329 all growth (teaching, faculty library, research, 2,623 office, support) 1,000 staff students 2019 1973 2028 6
The University of Texas at San Antonio Main Campus 7
Main Campus Planning Principles Principle #1 Principle #2 Principle #3 Principle #4 Principle #5 Support a Increase Promote Encourage Pursue robust access to pedestrian mixed-use & revenue academic & open spaces orientation develop diverse development research housing options opportunities enterprise 8
Main Campus Proposed Districts East Campus Northern Village Reserve Western Reserve Academic & Research Core Athletics & Southeastern Gateway Recreation Southern Village 9
Main Campus Master Plan Features Performing Child Development Central Arts Center Center Receiving Living Lab & Pavilion Pedestrian Improved Crossing Plaza Facilities Transit Baseball Western Central Offices Mobility Hub Academic Innovation Expansion Green Discovery Softball Garden Paseo Roadrunner Athletics Verde Center of Excellence Future Arena Athletics Plaza Roadrunner Modified Plaza Future Channel Athletics Honors Expansion New College Paseo EXISTING BUILDING 10 10 PROPOSED BUILDING
Proposed Master Plan Paseo Verde 11 11
Proposed Master Plan Roadrunner Plaza 12 12
Proposed Master Plan Main Campus Additions Proposed Additions Current Academic, 3,158,400 813,549 Research & Library assignable square feet assignable square feet Athletics, 228,692 218,610 Recreation assignable square feet assignable square feet Administrative 570,262 413,700 Office Space assignable square feet assignable square feet 63,222 93,100 Support Development assignable square feet assignable square feet Opportunities 4,055 6,000 Housing • Innovation Park number of beds number of beds • Roadrunner Parking housing 12,857 6,791 • Mixed-use Spaces number of parking spaces number of parking spaces Total 1,675,725 ASF 3,883,810 ASF 13
The University of Texas at San Antonio Park West Campus 14
Potential Partnership Site Potential Partnership Site Potential Partnership Site Remote New Team Parking Building Park West Campus Recreation Recreation Fields Fields Master Plan Features EXISTING BUILDING 15 15 PROPOSED BUILDING
Proposed Master Plan Park West Campus Additions Proposed Additions Current Athletic 741,000 311,200 Fields square feet square feet Parking 1,171 407 Spaces number of parking spaces number of parking spaces 16
The University of Texas at San Antonio Downtown Campus 17
Downtown Campus Planning Principles Principle #4 Principle #1 Principle #2 Principle #3 Create a complete, Promote Embrace urban Enhance comprehensive community environment, arts pedestrian campus partnerships and culture connections 18
UTSA Parcels West of I-10/I-35 UTSA Parcels East of I-10/I-35 City of San Antonio Parcels Downtown Campus TxDot Parcels Proposed Districts 19
Cattleman’s Westside Potential Recreation Square Housing Crossing & Wellness Center Continental Hotel Housing Buena Vista Pavilion Housing NSCC / School of Data Science East-West Street Central Improvements Green Underpass Medina Improvements Promenade Campus Green Academic & Housing Academic & Research Extension of San Research Expanded Pedro Creek Business-Education Culture Park Courtyard & Career-Engaged Green Learning Housing Parking Downtown Campus Structure Master Plan Features Housing EXISTING BUILDING 20 20 PROPOSED BUILDING
Proposed Master Plan National Security Collaboration Center (NSCC) School of Data Science (SDS) Expanded Business-Education & Career Engaged Learning 21
Proposed Master Plan Buena Vista Pavilion 22 22
Proposed Master Plan Downtown Campus Additions Proposed Additions Current Academic, 1,756,580 157,700 Research & assignable square feet assignable square feet Library Athletics, 215 46,200 Recreation assignable square feet assignable square feet Development 0 3,200 Housing Opportunities number of beds number of beds • NSCC/SDS • Operation & Parking 2,113 5,908 maintenance of Spaces number of parking spaces number of parking spaces existing campus Total 1,802,780 ASF 157,915 ASF 23
Questions?
Recommend
More recommend