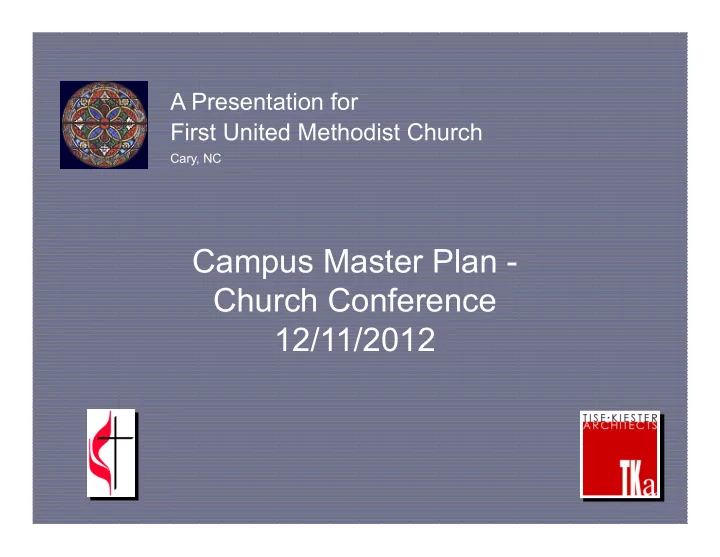

A Presentation for First United Methodist Church Cary, NC Campus Master Plan - Church Conference 12/11/2012
Mission Statement of the FUMC-Cary Long Range Planning Committee • To discern, through prayer and the input of our congregation, God's plan for the future of our church • To envision, evaluate, and recommend the optimal facilities solution to support His plan, particularly the missions and ministries of our church • To be responsible stewards of God’s gifts • To create and grow disciples of Jesus Christ • To respectfully and fairly include in our discovery and deliberations, the views of all persons and groups having an interest in the future of FUMC-Cary
Current Campus Master Plan • Completed in late 2004 in response to a request by the Admin Board for a recommended plan of development for the then recently acquired South Campus • Comprised of six Phases which were anticipated to play out over a 12 – 15 year timeline • Phase 1: Expand Parking on South Campus (2006) – COMPLETE • Phase 2: Create Fellowship/Education Center (2008) • Phase 3: Expand Fellowship/Education Center (2011) • Phase 4: Renovate Existing Church Complex (2012) • Phase 5: Sanctuary and/or Education Expansion (2016) • Phase 6: Purchase additional property as available - COMPLETE
Reasons for Reviewing Current Campus Master Plan • Acquisition of new acreage • Growing/Giving Expectations vs. Reality • Columbarium – Precise Best Location • Town of Cary – Downtown Revitalization Efforts
What is a Campus Master Plan? A “Diagram for Growth” that recognizes the present and future needs of a Congregation, both tangible and intangible, and presents them in a comprehensive format that relates budget and schedule. This is a PLAN for how the property could/should be developed in the future. This plan is not a request for approval to construct.
Congregational Survey Results Number of Surveys Returned: 334
Summary of Survey Results § Stay on the current campus § Priority need is better Fellowship space § Secondary need is Education/Meeting space § Future need is expanded Sanctuary § Improve internal circulation § Better bathrooms § Respect the history of the church
Master Plan Concepts This plan is CONCEPTUAL. Our task was to consider the broad scope of facilities, not the intricate details of design.
Master Plan Concepts CURRENT SITE
Master Plan Concepts Phase No. 1 MULTI-PURPOSE SPACE
Summary of FELLOWSHIP § High school basketball court § Seating for meals of 450 - 500 § Commercial kitchen § Locker rooms with showers § Seventeen (17) rooms (class, meeting, or other) § Café / lounge with terrace § Covered pick-up / drop-off § Improved playground § Possible parking
Town of Cary Downtown Plans
Master Plan Concepts Phase No. 2 SANCTUARY and SUPPORT
Summary of SANCTUARY and SUPPORT § Expanded Sanctuary for 800 § Expanded Chancel and Choir Area § Expanded Narthex and Welcome Lobby § Consolidated Administration Suite § New Choir Suite and Storage § Eleven (11) rooms (class, storage, other) § Improved Bathrooms § Improved Circulation and Elevator Access § New Chapel on the Upper Level
Summary of MASTER PLAN PHASES Phase No. 1 – FELLOWSHIP • Recreation Court • Commercial Kitchen • Locker rooms with showers • Seventeen (17) rooms to be configured as needed • Cabin and Columbarium Phase No. 2 – SANCTUARY and SUPPORT • Expanded Sanctuary for 800 • Expanded narthex and Welcome Entrance • Administration and Choir Suites • Improved Bathrooms • Clearer Circulation and Access
Budget
Budget
Budget
Budget
Questions and Answers
Recommend
More recommend