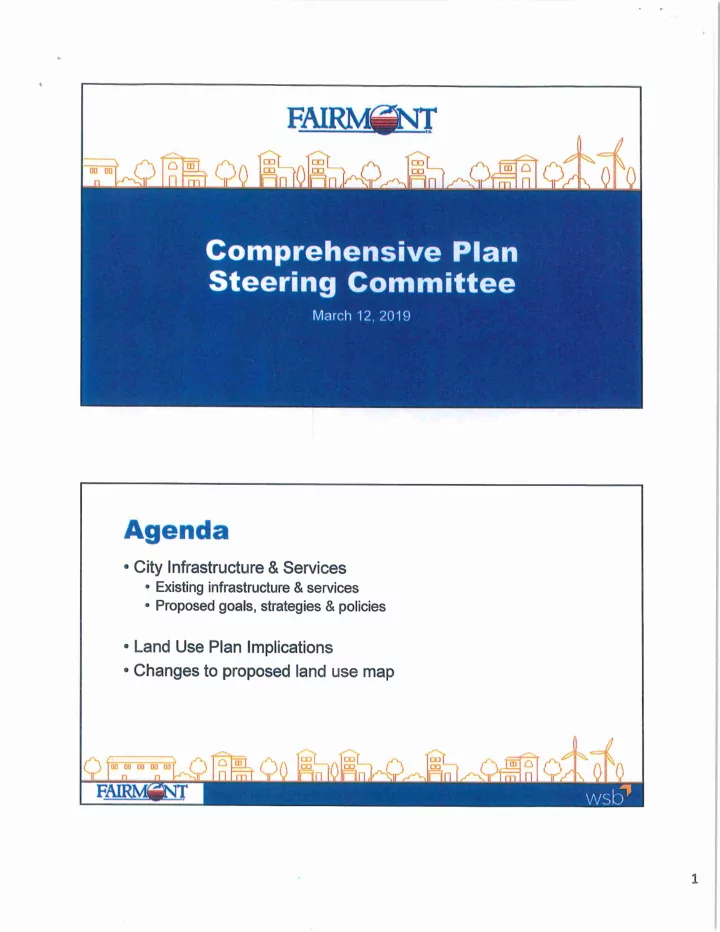

FAIRMS^T ^T^~ lmL ^ c TsL. aa oa^ [ '} | Q )() l^'ntO I oa "— _mj aa ^f-^51 Bn JHn ^^r' ITI ,^v Comprehensive Plan Steering Committee March 12, 2019 Agenda City Infrastructure & Services • Existing infrastructure & services • Proposed goals, strategies & policies Land Use Plan Implications Changes to proposed land use map 1' } \W liil ^ HI) ua uuf ('
3/12/2019 Planning &'•ting Process Outeenit Condition Community Strategy Assets Community Community Vision Goals Comprehensive Plan Layers • Coordination between o Different City systems •~'^>T^ "^-Transportation o Different jurisdictions Parks • Staging and timing of development •Housing • Communication to development partners Infrastructure & Sen/ices • Implementation/stmtegies -and Use • Public health, safety & welfare latural Hnwfi"ww\v.ivnl,y!nrtnifni.inw
Infrastructure & Services Underground pipes & lines Emergency services City buildings & facilities mwil.oto cfmsgmay cub 10 DO DO 00 00 00 ^'-^ Inn UA/Jf^nL-/^?f7ltl n I ^ir^ Infrastructure & Services Focus • City resources that allow or restrict physical and economic development. • Resources which are impacted by such development. • Locations and capacity of City services - whether they are sufficient to allow for desired growth or additional resources for future growth. :_^
3/12/2019 Sanitary Sewer System • System - o Mains, force mains, services, clean outs, lift stations, and treatment plant. • Goals & Objectives o Evaluate wastewater collection system and continue planned maintenance and improvement. * LRStiBon — Foiwmain o Complete facility plan and implement UnttMah j Laka* maintenance renovations at I—lcuu* wastewater facility. CIT^T /\" II'" aa foa no oa ao ,o^ _ ^ T?X C^A feW^ 103' Water Supply System • System - o Mains, services, hydrants, valves, sludge line, towers, treatment plant, source • Goats & Objectives o Evaluate water distribution system and continue planned maintenance and improvement. o Preform necessary maintenance replacement of equipment at water treatment plant. (") ^ --•' E[LJ,&).n ..IIIL) .^.r}Mi^c\T uij m tni~'DtT~i)iT[ ( Inn l(r)lnnkt'^u')./-slnn [^'-^u-tsrl n I {'rA\ Ull () ^r' I n n n \^^ wsb' 4
Storm Water Management System System • Mains, gutters, ditches, inlets, outfalls, and ponds Programs • Storm Water Pollution Prevention Program (MS4) • Dutch Creek Water Quality Improvements Goals & Objectives • Update storm water management plan (2020) utilizing Atlas 14 Rainfall standards • Continue improving water quality of lakes (decreasing nitrates) including City partnership with MCSWCD & FLF • Martin Park/Canyon Drive storm water improvements (Phase II 2019, Phase III by 2025) Electrical Power System • Overhead and underground lines, transmission line, substations and electric distribution warehouse Goals & Objectives • Evaluate electrical distribution system for reliability. Review critical infrastructure components of distribution and replace as able. • Implement system wide automated metering infrastructure and load management to provide better service to the utility customers arid more accurate data of energy usage and conservation. • Maintain involvement of SMMPA (Southern Minnesota Municipal Power Agency) to ensure the needs of future power. ^ 00 DD DO 00 DD | ( -r^
3/12/2019 Pavement • System • Streets, sidewalks & trails Goals & Objectives • Develop "Icon" pavement management program to better assess, track and communicate to the public ongoing road maintenance projects (2020- 2024) rONrnUr) Other Facilities & Services Goals & Objectives • Continue to work with communication service providers to meet community demands for updating of infrastructure including development of 5G technology and small cell • Fire Hall Addition-2024 in,
Facilities & Services Strategies • Maintenance & Updating • Collaboration with stakeholders and partners Policy Statements • Promote the development and maintenance of adequate and affordable public wastewater, water, and electrical facilities to sustain current and future development to secure the public's health and safety and preserve natural resources. • Update and maintaining facilities and operations on an ongoing basis through regular capital improvement planning and annual budgeting. • The City will provide barrier free public facilities to accommodate people with disabilities, in accordance with ADA requirements, while improving existing non-compliant facilities over time. • The capital improvement plan shall be reviewed annually to address items identified within the Comprehensive Plan. Infrastructure & Services • Water • Sanitary Sewer • Storm Water • Electrical • Pavement • Emergency Services • City Buildings & Facilities • Communications • What Else? 10 I1"'
3/12/2019 Planning Process Community Community Vision Goals 1^ Future Land Use Map January 8
^-. Future Land Use Map Updated I'.'.'.'.'.'l Study Areas Land Use Designation AgMedRes Agtndust AgMlxedUse »AgBuslness Open Space & Parks Resldential-Low Density Residential- General Residential Mixed Use r Instutional BB General Commercial Industrial Future Land Use Map Corporate Limits ; Parcels FLU & Infrastructure — Sanitary Sewer Main — Storm Sewer Main — Watermaln ['.".".'.'.I Study Areas Land Use Designation AgMedRes Aglndust AgMixedUse Open Space & Parks Residentlal-Low Density Residential- General Residential Mixed Use Inslutlonal General Commercial a Industrial
3/12/2019 C^3 Corporate Limits Future Land T" ! Parcels — Sanitary Sewer Main Use Map Storm Sewer Main Watermain Updated I......1 Study Areas Land Use Designation AgMedRes 130 Industrial Aglndust 393 Business (plus 297 mixed) AgMixedUse 297 (B) '/W/. AgBusiness Mixed Use (595 acres total, assumes % & •/,} Open Space & Parks 297 Residential-Low Density Residential- General 253 Low Density Residential Residential Mixed Use Ks Instutional General Residential 643 1 General Commercial Industrial '"") I Q Fm FAIRM^STT ST 5° I nFmLOIS@ aa n k<\-r i n mrr ^r Comprehensive Plan Steering Committee March 12, 2019 10
Recommend
More recommend