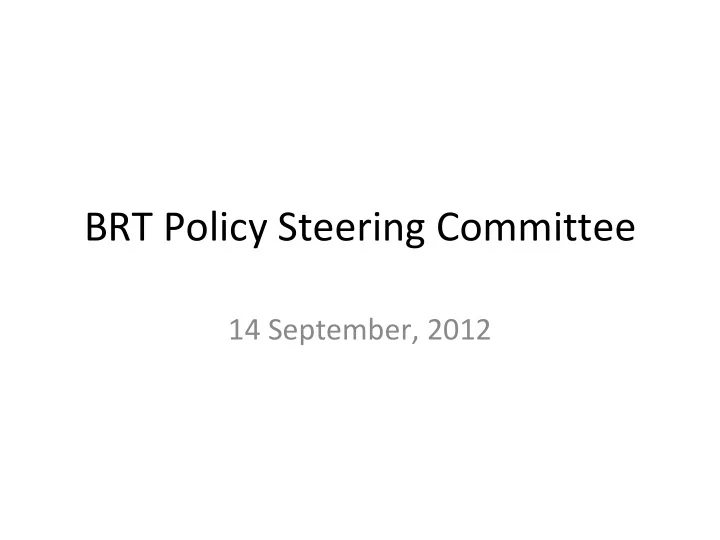

BRT Policy Steering Committee 14 September, 2012
Agenda • Accomplishments • Schedule Overview • Significant Upcoming Activities • Architectural Style Review – Objectives of the Review – Design Objectives – Design Parameters & Guidelines – Committee’s Preferred Design Theme
Accomplishments • Project Approvals by Oakland & San Leandro • Permanent Project Management/Construction Management contract let to Gannett Fleming • Small Starts Update Filed – Increased cost from $152 to $173 million, due to increase in systems cost, additional paving to repave the remaining traffic lanes, and upgrading all ADA ramps at the intersections along the corridor. – Projects score remains unchanged: Medium High • Program Director selected, projected start date Oct
BRT Program Schedule Project Phase 2011 2012 2013 2014 2015 2016 Environmental Record of Decision July ‘12 Prelim Engineering Final Design R/W Acquisition PCGA w/ FTA Dec ‘13 Utility Relocations Construction Training and Startup Rev. Operations Apr ‘16
Significant Upcoming Activities • Activities – Community Outreach on Architectural Design • Two Rounds of Public Workshops – 1st Round: Station Architecture » Monday September 24 th 6 pm ‐ 7:30 pm, Fruitvale Senior Center, Oakland » Wednesday September 26 th 6 pm ‐ 7:30 pm, Oakland Asian Cultural Center » Thursday September 27 th 7 pm ‐ 9 pm, Part of City of San Leandro Transportation Forum, San Leandro Senior Community Center » Saturday September 29 th 6 ‐ 7:30 pm, 81 st Avenue Library, Oakland – 2nd Round: Project Design/Footprint – Weeks of November 5 th & 12 th (Provisional) » Eastside Cultural Center » Melrose Library Meeting Room » St. Bernard's Parish Church » San Leandro City Hall – Establish Framework for O&M Agreements – Develop Concept of Operations for systems – Further refinement of engineering data including geotechnical analysis, mapping and communications systems – Completion of the branding efforts leading to cohesive, unifying brand for the BRT Service
Architectural Style Review • Objective of the Review – Evaluate the general appearance of station styles – Express preference, if any, for a particular style – Give guidance to the architects so they can proceed to create a design
Architectural Style Review • Guiding Principles ‐‐‐ what all stations must do – Protect passengers from the elements – Create a safe, well ‐ lit environment to minimize opportunity for crime – Provide adequate access in full compliance with ADA regulations – Provide clear station identification – Be consistent throughout the line – Minimize O&M costs – Provide proof of payment areas – Attract new riders All of the concepts shown today embody all of these principles
Architectural Style Review • Design Parameters – Median Stations All are 8 feet wide by 45 feet long • – Curbside Design • Side platforms would be similar in structure • Scaled to fit the constraints of curbside stations
Station Design Industrial Modern Concrete Bookends Hipped Roof
Concrete Bookends This simple yet unique canopy is supported by 2 concrete forms which define the ends as well as house the TVM and support seating. One structure supports the lightweight roof and one suspends the roof for an energetic and powerful visual affect. Identity can be achieved by a pylon placed outside the canopy.
Hipped Roof Applying the 20th Street Uptown Transit Center canopies as a model, this canopy is designed with a higher central section giving more visibility from both down the alignment and across the street. It would be constructed of steel and polycarbonate plastic. Identity can be achieved by internally illuminating the canopy and by addition of an optional pylon.
Industrial Modern In reference to the history of Oakland as a major ship building city this canopy is truly industrial design. Light steel structure supports translucent or clear roofing material. Identity is achieved by a pylon placed outside the canopy.
Recommend
More recommend