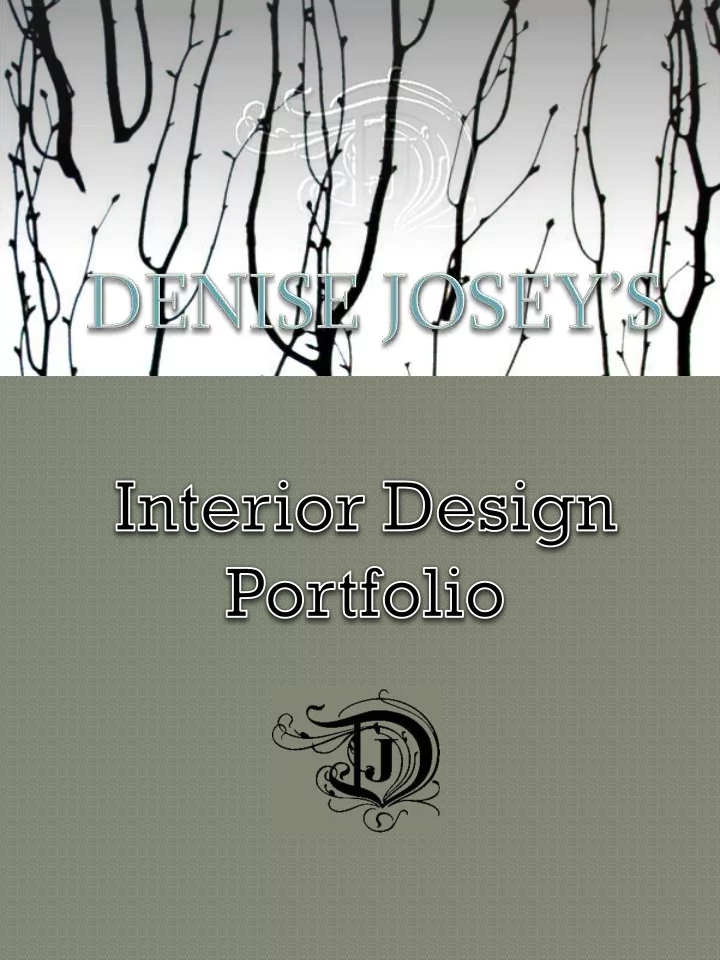

The scope of the project was to research the city of Shanghai, finding common historical motifs, colors, architectural elements and furniture styles and to incorporate them into two different living spaces. Asian elements were then incorporated into a traditional living space design and one more contemporary design that brandished more subtle historical elements.
600 SQFT Loft Apartment The scope of the project was to design a functional loft living area within a 600 sqft space. The goal was to creatively work around historical structural elements and to develop a casual contemporary design. Creating dual work spaces helped solve the design problem. For example, the large mid century coffee table converts into a storage desk. The dining table is not only an eating area, but a work space for the client. A coat closet area also has a working computer nook that is hidden by sliding resin doors.
Concetto Quartz Reclaimed Veritas Resin Countertops Wood Flooring Panels
Engawa Inspired Room Addition The scope of the project was to design a creative room addition to an existing home. This space was inspired by Japanese Indoor/outdoor engawas. I wanted to bring a lot of the outdoors INTO the space with the use of shuttered windows that could be opened, iron an glass full swing double doors and skylights. To add to the rustic appeal, stacked stone is installed on the walls and flagstones cover the flooring.
Stacked Stone Flagstone Floor Stuccoed Walls
The scope of the project was to design a functional floor plan layout for a young family with two children. The husband needed office space and Grandma needed a place to sleep when she came to visit. With limited square footage, space needed to be maximized. Both husband and wife are active health buffs. The family has requested that finishes, if possible, be green. To solve several of the Randall’s requests, a spare room with a sofa bed would suffice for Grandma’s visits and dual as a home office the rest of the time. A custom armoire in this room also allows for TV watching. Both girls share a bedroom with bunk-beds and the well planned Great room allows for family gatherings and fun. As a bonus, a home gym was incorporated into the spacious master bathroom. Many finishes are earth-friendly, including low VOC paints and furniture was purchased from second stores, such as 1 st Dibs to help satisfy the family’s desire for a green design.
Earth-Friendly Cork Flooring Honed Quartz Leather Flooring
The scope of the project was to design a functional living area over the client’s wine bar. Two bedrooms were a must. The commercial space had to be designed to store wine bottles behind the bar. At least 32 seated patrons would need to be allotted for; however, code stipulates that up to 65 persons are allowed in the building at one time. A small stage for a live band was also requested. Green products were not mandatory for the entire design, but incorporating some would be fancied. The outside façade also needed to designed to transition seamlessly with the surrounding businesses facades.
Resin Panel Countertops Reclaimed Oak : Non-toxic
T he scope of the project was to design two very different assisted living apartments: one that was 550 sqft and one that was 750 sqft. The design had to be unique and the facility needed to include several amenities for the renters. In this design, I wanted to incorporate luxury and whole body wellness into the Devonshire Assisted Living Complex. Almost all finishes are green and earn LEED points from the Panasonic light sensitive Eco-lamps to the FLOR modular carpet tiles. More often then not, healthcare facilities do not pay closer attention to Indoor Air Quality and I wanted to change that.
The scope of the project was to design an upscale themed supper club, something unforgettable and unique. In addition, at least one custom lighting fixture was to be designed specifically for the club. A finish board and an elevation board was required for the project. While doing some research on unique flooring, I came across a newer concept called Interactive Projection Flooring. This interactive ocean flooring became the concept for this underwater club. From the glass sea-shell lavatory sinks to the jellyfish canopies over banquet tables, this underwater oasis makes the patron feel as if they are dining under the sea.
Interactive Dance Floor Bertoia Inspired Bar Chair
Translucent Concetto Countertops Glass Mosaic Wall Covering Glass Shell Lavatory Vessel Custom Fauxed Wallpaper Pebble Mosaic Flooring Anemone Inspired Pendant
The scope of the project was to create a custom design out of 4’ x 8’ resin panels. I wanted to create some kind of wall that could hide the unattractiveness of a brick wall or to give privacy where there was none, yet create a zen experience with water and lights. I came up with a lit water-wall using several Veritas resin panels.
Reed Botanicals Resin Fountain Design Preliminary Drawing
Recommend
More recommend