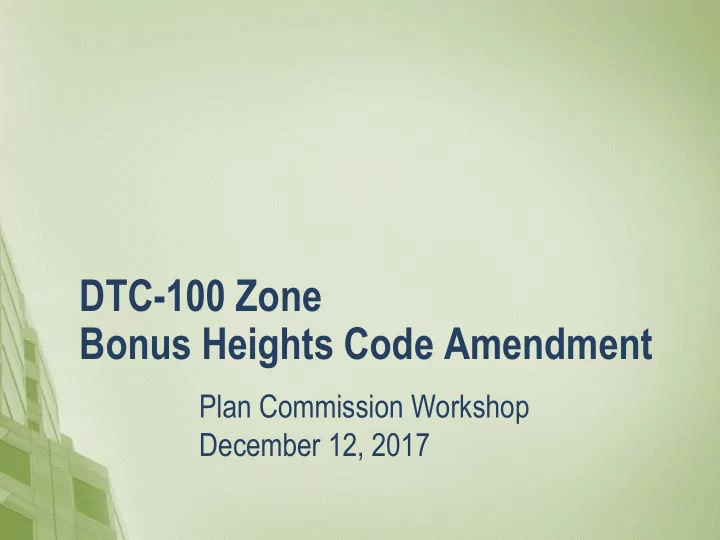

DTC-100 Zone Bonus Heights Code Amendment Plan Commission Workshop December 12, 2017
PROJECT BACKGROUND
DTC-100 Zone
Height Limits Downtown Core, with 100ft height limit SMC 17C.124.220, Height and Massing
Building Heights Report – Oct 2017
Downtown Plan Chapter 4, Strategy Framework Access to Views and Sunlight, p. 81 “The Spokane community expressed a strong desire to maintain maximum exposure to sunlight in significant public open spaces, such as Riverfront Park, by promoting buildings designed to reduce shadows .”
Desired Outcomes: Create opportunities for economically viable mixed-use redevelopment and incentives for residential development. Put activity on the street. Create relationships with the enhanced park. Mitigate impacts to light, air, vistas, and shade to the park. Especially along the Howard Street Promenade.
Project Scope: Unified Development Code Amendment Process SMC 17G.025.010 Property Owner Notification Public Outreach and Comment SEPA Ordinance Amending SMC Plan Commission Hearing City Council Hearing
Current Schedule Code Amendment for DTC-100 zone Oct 11 Plan Commission Scope & Process Review Dec-Jan Public Outreach (mail to property owners) Feb Plan Commission Workshop Feb Draft Ordinance to Plan Commission Mar Plan Commission Hearing May City Council Briefing & Hearing
Questions to Answer Tower Floor Plate? Pedestal Height? Distance Between Towers? Limitation of Uses in Towers? (Residential, Hotel, etc.)
CODE AMENDMENTS PUBLIC OUTREACH MATERIALS
3D Models – Background Plate
3D Models – Current Policy
3D Models – 11,000 sq. ft. Floors
3D Models – 14,000 sq. ft. Floors
3D Models – 18,750 sq. ft. Floors
3D Models – Sample Development
3D Models – Sample Comparison
3D Models – Sample Comparison
Contact Information: Kevin Freibott Planning and Development kfreibott@spokanecity.org 509.625.6184
3D Models – Fountain View
3D Models – Current Code
3D Models – 11,000 sq. ft. towers
3D Models – 14,000 sq. ft. Towers
3D Models – 18,750 sq. ft. Towers
Recommend
More recommend