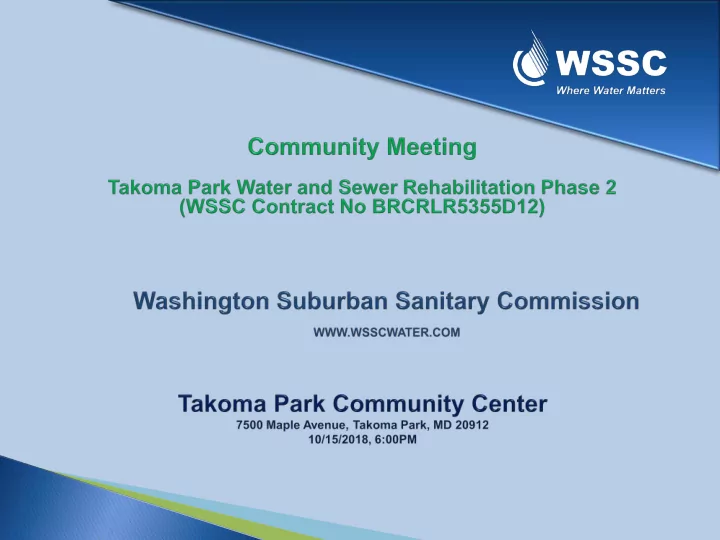

Bhusan Basnet – Design Project Manager Phone: 301-206-7946, Email: Bhusan.Basnet@wsscwater.com Kevin Lethbridge – Construction Manager Phone: 301-206-7339, Email: Kevin.Lethbridge@wsscwater.com Curtis Pinder – Technical Contracts Supervisor Phone: 301-642-7339, Email: Curtis.Pinder@wsscwater.com Brandon Stewart – Customer Advocate Phone: 301-642-1712, Email: Brandon.Stewart@wsscwater.com Project Designer The Wilson T. Ballard Company 2
Properties included: 6617- 6761 Eastern Avenue 55, 57 Walnut Avenue 105 1 st Avenue 6702, 6704, 6710, 6800, 6802, 6814 Westmoreland Avenue 3
Design Considerations: Expectations from residents and community Concerns and questions received from Montgomery County - Department of Environment Protection City of Takoma Park guidelines Multiple site reviews involving Montgomery County - Department of Environmental Protection, City of Takoma Park, and WSSC 4
Available Reports: List of questions submitted to WSSC by Montgomery County – Department of Environmental Protection Report – “Responses to DEP - MCO Questions” Hydrology Report 30% design plans and documents Previous meeting presentation slides www.wsscwater.com/eastern 5
Design and Scope: 30% design completed 0.25-miles of 8-inch diameter new ductile iron pipe (DIP) installation within street right-of-way 1.5-inch diameter copper service line installation from street to existing service line in backyard Project Requirement: Temporary easements for new service line installation Ground Disturbance: Trench excavation within street right-of-way to install new water main Trench excavation for service lines installation from street to backyard – within private property 6
Design and Scope: 30% design completed 0.19-miles of 8-inch diameter new Polyvinyl Chloride Pipe (PVC) installation in backyard 4-inch diameter service line installation from new pipe to edge of easement line New Manhole and cleanouts installation Project Requirements: 20-foot wide permanent easement for new main installation and 10-foot wide temporary easement for laterals in backyard Access paths – temporary easement for two locations 7
Horizontal Directional Drilling Method: Approximately 90% of backyard sewer main installation will be completed trenchlessly. Ground Disturbance: Access paths - 3 locations Drill entry and exit areas - 3 locations Manhole installation - 4 locations Lateral connections - 22 locations Open cut pipe installation area - 1 location 8
Project Map: Front Yard Water and Back Yard Sewer Installation 9
Design and Scope: 30% design completed 0.22-miles of 2-inch diameter pressure sewer main installation within street right-of-way 1.25-inch diameter pressure lateral installation from street to the backyard Installation of new Manhole within street Installation of Grinder Pump in the backyard Installation of a dedicated breaker in electrical panel inside home Installation of electrical conduit from electrical panel to the backyard through basement exterior walls Installation of necessary electrical accessories for the Grinder Pump 10
Ground Disturbances: Trench excavation within street right-of-way to install new sewer main Trench excavation for service lines installation from street to backyard – within private property Pit excavation for grinder pump installation Project Requirements: Temporary easement from street to backyard for lateral and grinder pump installation Right-of-entries to access into home for electrical inspection and installation of necessary electrical accessories Electrical inspection of each property Available space in the electrical panel to add new dedicated breaker Approximately 6 months additional time to complete design 11
Typical layout: Front Yard Water and Sewer Mains Installation 12
Construction Activities Impacting Trees: Front yard water & backyard sewer option (Solution 1) Installation of water service lines from street to the backyard Installation of sewer laterals Installation of backyard sewer main using Horizontal Directional Drilling (HDD) Approximately 12 trees have been identified to be removed, which is 50% less than the previous open cut method Front yard water and front yard sewer option (Solution 2) Installation of water service lines from street to the backyard Installation of sewer laterals from street to the backyard Installation of grinder pump and accessories Tree impact will be determined at 90% design phase after the backyard grinder pump locations have been finalized 13
Mitigation Measures: Tree Protection Trunk Protection will be installed as needed Trees will be fenced as needed Mains and laterals will be installed trenchlessly at every possible location Alturnamat will be installed to protect roots as needed Tree Replanting Selection of appropriate species and planting locations Every removed tree will be replaced with at least two New trees will be planted under WSSC’s Forester’s inspection Reviews and Inspections WSSC Urban Forester, Doug Sievers City of Takoma Park Forester Montgomery County – Department of Environmental Protection 14
Trunk Protection as needed Alturnamat, as needed Tree Fencing 15
Voters: Property Owners from 6617 to 6761 Eastern Avenue Solution 1: Requires Owner to grant WSSC a 20-foot wide easement along the backyard of Owner’s property in order to rehabilitate the existing sewer main and allow WSSC future access for maintenance purposes to that portion of the sewer main. Solution 2: Requires the relocation of the sewer main to the front of Owner’s property along Eastern Avenue with the additional installation of a grinder pump on Owner’s property, which will be maintained by Owner. 16
Voting schedule and process: Voting forms are available tonight and can be completed at the end of this meeting Voting forms will be mailed to property owners (6617 to 6761 Eastern Avenue) by 10/19/2018 Completed voting forms must be post marked by 11/9/2018 Completed voting forms can also be emailed to Claudia Koenig, WSSC’s General Counsel’s Office, at Claudia.Koenig@wsscwater.com If you do not vote, your lack of voting will not be counted towards either solution Front yard option (Grinder pump) can only be implemented if all property owners from 6617 to 6761 vote for Solution 2 17
Thank You! Questions? 18
Recommend
More recommend