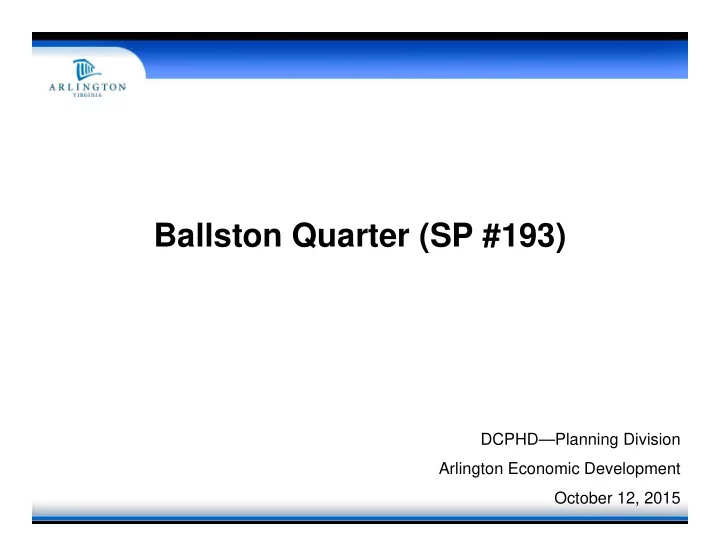

Ballston Quarter (SP #193) DCPHD—Planning Division Arlington Economic Development October 12, 2015
Potential Public Private Partnership • Forest City presentation to the County Board in June • County Board direction to the County Manager in July • Ongoing staff negotiations with Forest City 2
Potential Public Private Partnership • Impact on the site plan process: – The potential for a financial partnership will not impact site plan conditions – Obligations related to infrastructure improvements and other community benefits will remain obligations of the private developer – If, at some point the County Board elects to fund private developer obligations and any other elements of the private development, this will be done under separate Board action 3
Public Private Partnership Process • Briefings to Fiscal Affairs Advisory Commission (FAAC) and Economic Development Commission (EDC) in advertised meetings (TBD) • Letter of Intent (LOI) to the County Board (November 2015) • Development Agreement (Spring/Summer 2016) • Legal documents and other County Board actions/appropriations (Summer 2016) 4
Community Benefits • The Zoning Ordinance refers to “community benefits” as a consideration in the approval of site plans in C-O- Rosslyn, C-O-Crystal City and Clarendon as considerations for determining maximum density. • When not specified within the district or by reference to another Section, underlying zoning regulations can be modified by referring to the standards set forth in Section 15.6.7 and by providing the County Board with the rationale for modifying the use regulations including bonus density and height, and reductions in parking. 5
Residential Building - Modifications Permitted Requested Modification Difference Height 16 Stories 22 Stories +6 Stories Density – • 0 sf Retail • 66,475 sf Retail +66,475 sf Retail Bonus • 115 Units/Ac Residential • 203 Units/Ac Residential 177 Units (229 Units) (406 Units) Density – County Board Discretion • 10,235 sf vertical shafts Exclusions • 920 sf below grade mechanical & storage • 1,375 retail corridors • 1,120 pedestrian access corridors • 910 below grade resi storage Parking 406 Spaces 288 Spaces -118 Spaces (1 Space/Unit) (.7 Space/Unit) 6
Typical Improvements & Amenities • Improvements to Sidewalks, Curbs, Gutters along all frontages • Site landscape and streetscape improvements • Utility Undergrounding Fund Contribution • Public Art Fund Contribution • Transportation Demand Management • Affordable Housing consistent with Zoning Ordinance 7
Site Specific Amenities & Improvements • Sustainable Design – LEED Silver Certification • Open space use, access, and connectivity – West & East Plazas – Mews – Randolph Street Corridor • Improved circulation, access, and connectivity – Wilson Boulevard Design – Pedestrian Bridge over Wilson Boulevard – Ballston Common Garage • Enhanced Transportation Demand Management Program 8
Recommend
More recommend