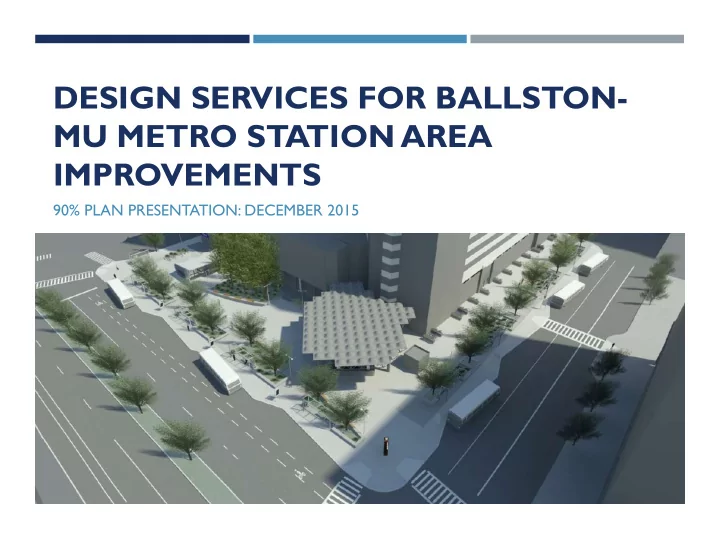

DESIGN SERVICES FOR BALLSTON- MU METRO STATION AREA IMPROVEMENTS 90% PLAN PRESENTATION: DECEMBER 2015
PRESENTATION OUTLINE The purpose of this presentation is: Update on the status of the plans for the Ballston Metro Station Area 1. project to discuss next steps 2. AGENDA: Background –WHERE WE’VE BEEN Input from public & stakeholders last time – WHAT WE HEARD Briefing on Proposed Final Plan – WHERE WE ARE NOW Discussion and Follow Up Issues –WHAT’S NEXT
PROJECT AREA BOUNDARIES
EXISTING CONDITIONS
BACKGROUND TO THIS PROJECT 2010-2013 Multimodal 2014-2016 Design Services for Improvements Study Ballston MU Metro Station Improvements Established purpose & goals Design development of Preferred Developed 3 Alternative Concepts Alternative Chose preferred Alternative 30% - 60% - 90% Construction Plans Final Construction Plans & Construction Management
ISSUES ADDRESSED Bus & Pedestrian Congestion Improve management of curbside operations Enhance bus passenger and pedestrian amenities Minimize conflicts
ISSUES ADDRESSED Safety Minimize pedestrian and vehicular conflicts Improve safety of all users
ISSUES ADDRESSED Multimodal Access Shuttle pick up / drop off Kiss and ride Bike parking ADA/pedestrian access improvements
ISSUES ADDRESSED Amenity Enhance user experience & amenities Enhance viability of retail Maximize green space / Low Impact Design
INPUT & GUIDANCE ALONG THE WAY Technical Committee Stakeholders Public 2014 2015 2016 Concepts 30% Design 60% Design 90% Design 100% Design
WHAT WE HEARD INPUT RECEIVED IN PUBLIC & STAKEHOLDER MEETINGS (WILL SHOW HOW THESE WERE ADDRESSED IN FOLLOWING SLIDES) Removal of Amphitheater Newspaper machine consolidation Hilton sign visibility Differentiating paving to distinguish the different zones ADA access at bus bays Redesign to remove vendors in bus Visibility of 901 Stuart door from shelter kiosks mid- block crossing without “wall of buses” right in front if door LED lighting and “greener strategies” No narrowing of Stafford Street, don’t move taxis to other side
90% CONSTRUCTION PLAN
90% PLAN – AERIAL PERSPECTIVE
FORMER ISSUES WITH NEW SHUTTLE LOCATIONS SHUTTLES EARLY IMPLEMENTATION – SHUTTLE RELOCATION
FAIRFAX FRONTAGE
POORLY DEFINED CIRCULATION INADEQUATE BUS SHELTERS LIMITED RETAIL ACCESSIBILITY SEPARATION OF WAITING AREAS ISSUES WITH CURRENT PLAZA
SITE PLAN
Use of planting and paving to distinguish clear circulation zones PLAZA & TREE SAVE AREA
Additional bus bay and wider shelters with ADA access width to address bus BEFORE AFTER area congestion BUS BAYS – BEFORE / AFTER
PRIOR “AMPHITHEATER” DESIGN FOR BIKE PARKING STRUCTURE REDESIGNED BIKE PARKING STRUCTURE Use of new lower profile WMATA prototype Bike Parking Structure CURRENT BIKE PARKING BIKE PARKING STRUCTURE
Bike structure redesigned & relocated to preserve hotel visibility PRIOR “AMPHITHEATER” DESIGN BIKE PARKING STRUCTURE
Use of greener strategies – new planters / rain gardens TYPICAL PLANTER AREA CURRENT CONDITIONS PROPOSED PLANTER AREA PLANTER AREAS
Redesign to remove vendor area kiosks Former plan had proposed covered kiosks for vendors Current plan eliminates vendor kiosk areas and replaces them with additional seating VENDOR AREAS
STUART ST. FRONTAGE
INADEQUATE BUS SHELTERS / WAITING AREA PEDESTRIAN SAFETY AND BUS BAY / CIRCULATION CONFLICT WITH WAITING AREAS BUILDING ENTRY ALIGNMENT ISSUES WITH CURRENT FRONTAGE
SITE PLAN Clear delineation of circulation zones STUART ST. FRONTAGE PROPOSED CROSS SECTION
EXISTING CONDITION PROPOSED CONDITION PLANTERS / BUS WAITING AREAS
EXISTING CONDITION PROPOSED CONDITION STUART ST. FRONTAGE
Align mid block crossing with entrance of 901 Stuart St. to avoid bus bays PROPOSED CONDITION EXISTING CONDITION STUART ST. FRONTAGE
PROPOSED CONDITION EXISTING CONDITION STUART ST. FRONTAGE
Former plan proposed reworking Current plan proposes only cross walk and curb curbside uses and street width extension to address ADA compliance STAFFORD ST. FRONTAGE
STREET FURNITURE & AMENITIES
COUNTY STANDARD BUS SHELTER AND BENCH BENCH PROPOSED IN PLAN (B.I.D. STANDARD) BUS SHELTERS/BENCHES
BIKE RACK INFORMATION SIGN PROPOSED IN PLAN (B.I.D. STANDARD) ELEMENTS
LIGHTING STANDARD COUNTY LIGHTING STANDARD - PROPOSED IN PLAN – USE CARLISLE OF LED’S LIGHTING
COUNTY STANDARD WASTE RECEPTACLE – VICTOR STANLEY SD-42 TRASH CAN PROPOSED IN PLAN (B.I.D. STANDARD) TRASH CANS
CURRENT CONDITION PROPOSED CONDITION NEWSPAPER MACHINES
PHASE 1 WORK AREA WILL PRESERVE A.D.A ACCESSIBLE PEDESTRIAN ACCESS TO METRO AND BUSINESSES PHASE 2 WORK AREA THROUGHOUT CONSTRUCTION CONSTRUCTION PHASING
QUESTIONS / DISCUSSIONS
ISSUES & NEXT STEPS December 16 th , 2015 - Public Meeting T o present 90% plans and hear comments and follow up issues January to April 2016 - Permits, easements, ownership & maintenance agreements March to June 2016 - Contractor procurement Late summer 2016 through early 2018 - Construction
FOR MORE INFO: FULL REPORT CAN BE FOUND AT: arlingtonva.us Search: Ballston multimodal PROJECT MANAGER CONTACT INFO: MARK SCHNAUFER, AICP Sr. transit planner/project management coordinator Arlington county Dept. of Environmental Services 2100 Clarendon Boulevard, suite 900 Arlington, VA 22201 703-228-3935 mschnaufer@arlingtonVA.US
Recommend
More recommend