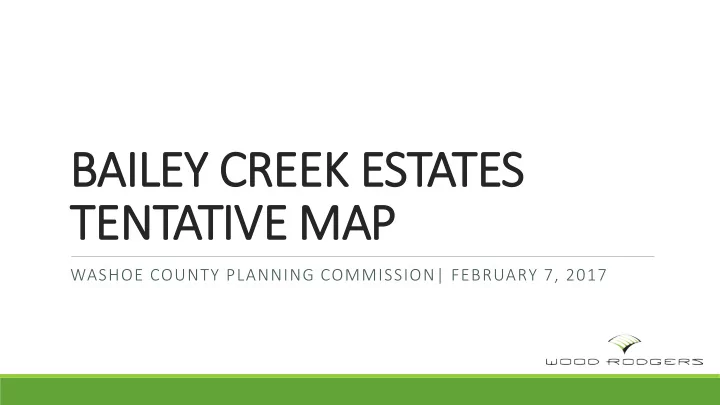

BAILEY CR CREEK E K ESTATES TENTATIVE M E MAP AP WASHOE COUNTY PLANNING COMMISSION| FEBRUARY 7, 2017
• 28.76 acre undeveloped site • Located south Reno east of Geiger Grade/Toll Road intersection Proj ojec ect A Area ea
• Bound by Geiger Grade (north) Toll Road (west) Kivett Drive (east) • Surrounding uses: Single Family (north) Single Family/Vacant/Commercial (east) Common area/Single Family (south) Single Family (west) Proj ojec ect A Area ea
• County Land Use Designation Southeast Truckee Meadows Area Plan • General Rural (GR) = 0.90 ac • Medium Density Suburban (MDS) = 27.815 ac • Restricts density to 2 dwelling units/acre • Surrounding Land Use Designations: North – MDS East – GC & MDS South – GR & MDS West - MDS Proj ojec ect A Area ea
• Comstock Estates North (TM6- 11-94) – Expired • Cottonwood Creek (TM03-012) Approved December 2003 2 8.66 ± acres 57 lots (2 du/acre) Lots ranged from 9,988 – 32,302 sqft Access via Shadow Hills Drive and Moon Lane • Tentative Map expired before built out Background und
Tentative Map for 56 lots • 1.95 du/ac (2 du/ac allowed) Lot sizes range from 0.33 to 0.81 • 0.50 ac min along Geiger • 0.33 ac min along Creek Average lot size = 0.41 ac 0.75 acre of common area for detention and drainage • FEMA Flood zones Shaded Zone X (500-year) AE – Bailey Creek A – north of site Proj ojec ect R Reques est
Drainage • Onsite drainage directed to detention basins or Bailey Creek via underground storm drain pipes • V-ditches will be provided along the project eastern boundary • All runoff from adjacent properties and developed portions of the project site will be directed into detention basins. • Impacts mitigated per Truckee Meadows Drainage Manual and WC Code. Proj ojec ect S Spec ecif ifics
Access & Traffic • Primary access from Geiger Grade Secondary, gated emergency access, at Moon Lane. Required for secondary fire access if main entrance is blocked. • Traffic Analysis ADT = 533 PM Peak Hour = 56 (below threshold for Traffic Study) Right turn eastbound deceleration lane on Geiger Grade Proj ojec ect S Spec ecif ifics
• Drainage • Utility Availability • Schools • Views & Open Space • Horse Migration • Access & Traffic Key P ey Poi oints
Stacie Huggins Associate shuggins@woodrodgers.com 775.823.5258 – direct 775.250.8213 – mobile
Recommend
More recommend