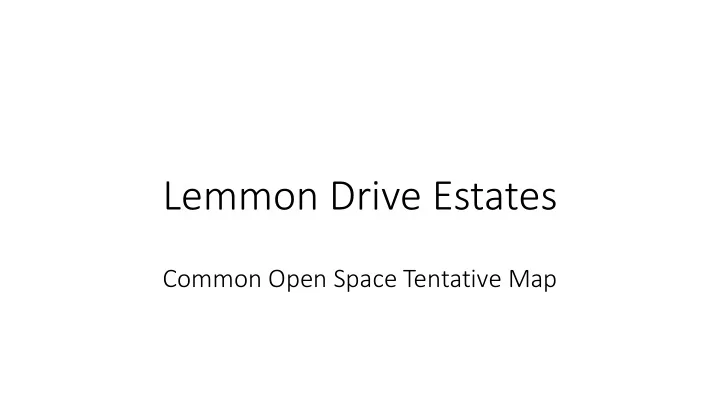

Lemmon Drive Estates Common Open Space Tentative Map
Property Location Property is located on the east side of Lemmon Drive. 1,200+/- feet north of Buck • Drive and 650+/- feet south of Military • Road
Perspective View from the south
Perspective View from the North
Property Land Use Designation Property is located within the Reno-Stead Corridor Joint Plan as: Medium Density Suburban / Suburban Residential
Distance to Services Property is located with along a major arterial roadway (Lemmon Drive) Property is located approximately • 1,200 feet from commercial. Property is located approximately • 2,300 feet from the US 395
Transit Service • Property is located approximately 1,200 feet from and RTC Bus Stop Routes 17 (on Lemmon Drive) and 1,800 feet from Route 7 (on Sky Vista Parkway) • Both routes serve access to City Center with transfer to all parts of the region served by transit.
North Valleys - Street and Highway System Plan The North Valleys Area Plan Identifies • Lemmon Drive as a Moderate Access Control Arterial status road (A6M) and is designed and planned to carry high volumes of traffic Lemmon Drive intersections at Bucks • Drive/Sky Vista Parkway and Military Road are traffic control locations (TC) and provides easy access to US 395..
Existing Site Conditions
Existing Site Conditions Panoramic View from SW property line with steeper sloped portion of property in background. Lemmon Drive on left side of Photo and South Property line on right side of photo.
Existing Site Conditions View of Rock Outcropping across drainage area – View from center of the property to the north – not to be disturbed. Morman Church property can be seen in the distance.
Pedestrian Paths 1.1 miles of pedestrian paths and sidewalks looping The subdivision are provided. Lemmon drive meandering path will provide linkage to Existing sidewalk to the north at Morman Church and will Ultimately connect all the way to the commercial core On Lemmon Drive/Buck Drive/sky Vista Parkway as other Un or underdeveloped properties develop.
Project Drainage a and Detention The project preliminary hydrology report calculates that the additional runoff, required for the 100-year, 10-day event would be apprximately 113,347 c.f. The proposed detention basin is designed to accommodate approximately 270,000 c.f. of storage. As such, the detention/storage provided at a rate of 2.38:1. The homes in the northeastern corner of the site have been elevated a minimum of 1 foot above BFE and a CLOMR-S will be submitted
Project Ac Access a and Traffi fic • Traffic Works prepared a Traffic Impact Study for the project and identified the following: • ADT 926 • AM Peak Trips 73 • PM Peak Trips 97 • Lemmon Drive is classified as a “Moderate Access Control Arterial” • Access from both streets tying to Lemmon Drive (Snowburst Court and Sunset View Drive) will be Right in-Right out as RTC spacing for a traffic signal or full movements.
Project Ac Access a and Traffi fic • Traffic leaving Lemmon Drive estates will need to make a U-Turn at Military Road. • Modification to the curbing at Military will be necessary with this project.
Project Design Lemmon Drive Estates is designed similar to an existing areas project: The Preserve (located on Disc Drive in Sparks)
Cluster Development Pattern
Le Legal Fi Findings The applicant and Washoe County staff agree that all of the legal findings can be met for approval of the request.
Neighboring Property Owner Concerns • Spoke to 2 adjoining property owners (Joe Reinhardt and Dan Harold) • Joe – Silver State Kennels – requested some sound and screening mitigations at the south property line to help attenuate noise from kennel and to notify residents of kennel existence. Many of the suggested mitigations were included in the conditions in working with Roger Pelham and are agreed to by the applicant. • Conditions bb – gg of the Planning and Building Division condtions • Dan Harold – concerned about people crossing onto his property. Location of homes and fencing will eliminate the existing path that people use. Also applicant will place fencing along southeastern common area that will create barrier that was requested. • Wanted to have the two homes abutting his property moved and it is recognized that there is a floodway existing on the western half of his property that presents a distance buffer. Did not eliminate or move the two lots that are closest.
Questions
Recommend
More recommend