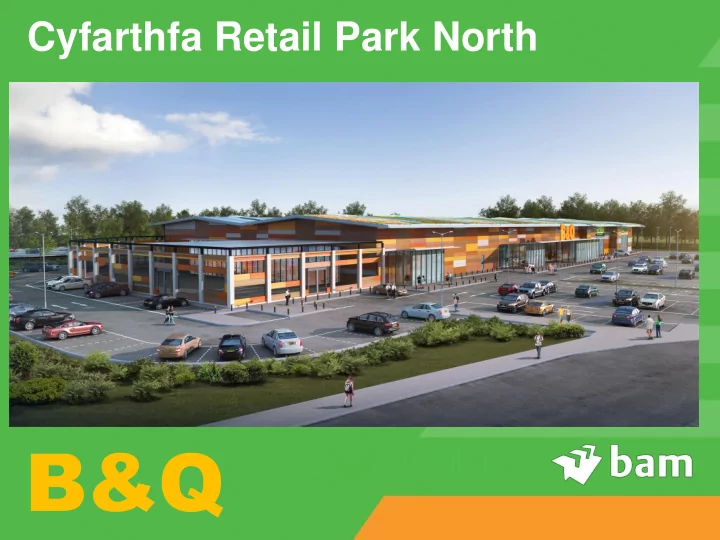

Cyfarthfa Retail Park North B&Q
Introduction Name : David Humphrey Position : Design Manager Company : BAM Construction Client : Hammerson Tenant : B&Q Sustainability: Installation of a Transpired Solar Collector
Design Coordination Issues: • 15% Roof light requirement • Confirmation of Smoke Vent size & Position • Full Sprinkler Installation • 2.5m 3 /m 2 .hr air tightness requirement • Blockwork to B&Q requirements
Design Coordination Issues: • Bottom 2.475m constructed of blockwork
Design Coordination Issues: • A completely new technology with no experience • We didn’t know the who, the how or the specific requirements for the installation • Main problem was placing the subcontract order and timing for the install • Tata Steel’s Terms and Conditions were ‘difficult’ for BAM to agree. • Not just a product specified by an Architect/ Engineer for installation by a BAM Subcontractor
Value Engineering Design Changes: Headlines • Change of roof from Kalzip to Euroclad SF500 • Green Roof required to outer slopes for planning • Roof light requirement of 15% compromised by Solar Collector and other design requirements. • Mansafe requirement for ‘Fall Prevention’ to roof rather than ‘Fall Arrest’, increased walkway/ latchway requirement.
Changing Location
Changing Location
Changing Location
Commercial Reality ■ Tata asked to provide a Performance Warranty ■ BAM had to take make some very difficult decisions regarding roofing products ■ Value Engineering assistance provided by Tata was supportive ■ Numerous hours spent by Tata and BAM discussing the objectives of the SBED programme ■ Understanding of the what was important of the install of what appeared to be ‘standard’ building components
Build Reality ■ Standard recognisable building components ■ Understanding of bringing ‘stranger’ trades together ■ Length of panels were difficult to handle ■ Installed following completion of the main roof
Installed TSC
Internal Ductwork
Holes through roof
Control Panel
Any Questions ?
Recommend
More recommend