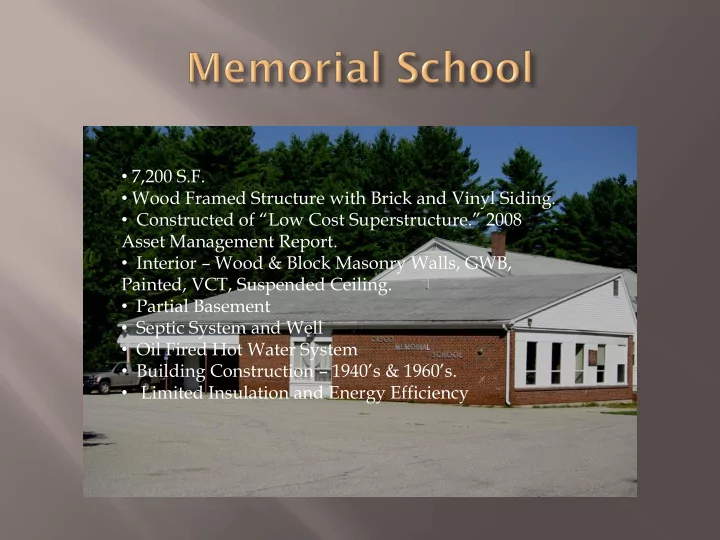

• 7,200 S.F. • Wood Framed Structure with Brick and Vinyl Siding. • Constructed of “Low Cost Superstructure.” 2008 Asset Management Report. • Interior – Wood & Block Masonry Walls, GWB, Painted, VCT, Suspended Ceiling. • Partial Basement • Septic System and Well • Oil Fired Hot Water System • Building Construction – 1940’s & 1960’s. • Limited Insulation and Energy Efficiency
The building is conventionally wood framed to include stud walls, wood flooring joists and wood framed roofing with a combination of trusses and conventional framing with bracing. Sheathing includes pine boards for both siding and roofing. OSB roof decking was installed over the newer building addition. Framing system appears to be sound with only limited areas of moisture damage and wear and tear. Roof will require fortification to address structural inadequacies. Supplemental concrete foundation piers in the basement/crawl space will be needed to reduce the spans and stiffen the floor system. Areas of the roof decking and exterior sheathing (pine boards) may need some replacement. Exterior finish, trim work and shingles are in poor condition and in need of immediate attention. Roof shingles have curled suggesting failure, which can lead to moisture damage and leaking within the building. Basement area shows signs of significant moisture, suggesting moisture barriers should be installed to preserve the framing system. The sump pump appears to run on a regular basis indicating elevated groundwater conditions. Framing (with some structural fortification) could be re-used as part of a renovation project. If the building is renovated, there will be some limitations to interior renovations as hallway walls and some interior room walls are structurally integral to the building. New insulation, energy improvements, new HVAC, window treatments and attic ventilation is recommended. Essentially, the building would be selectively demolished to the basic framing system and rebuilt, if a renovation project was pursued.
Owner Needs and Requirements. Comparative Improvement and Life Cycle Costs. Building Condition and Suitability for Renovation. Energy Efficiency. Potential Hidden Conditions Associated with Renovation. Must Carry a Contingency.
Renovating the Memorial School for the Town offices will (at a minimum) require reorganization of the interior space and layout, roofing repairs and environmental work. Potential for hidden conditions. Additionally, the Town should decide whether or not it would be advantageous to invest in a more substantive renovation to improve the building envelope, HVAC and energy efficiency. A major renovation project should be considered and will include stripping the building down to the existing framing and wall sheathing to allow for new insulation, siding, interior finishes, windows, mechanical, electrical and ventilations systems to lower the energy and maintenance costs while increasing the design-life of the building.
A smaller footprint would be required – 6,500 s.f. Takes advantage of modern construction techniques and energy efficiencies. Allows Town to customize the building layout to meet operational needs. Provides for an all new building and foundation system.
Range of Costs Major Renovation New Construction Cost Per s.f. $ (7,200 s.f.) $ (6,500 s.f.) $ $80.00 $576,000.00 Allowance for Site Work $50,000.00 $100.00 $720,000.00 $650,000.00 Allowance for Site Work $50,000.00 $50,000.00 $120.00 $864,000.00 $780,000.00 Allowance for Site Work $50,000.00 $50,000.00 $130.00 $845,000.00 Allowance for Site Work $50,000.00 $150.00 $975,000.00 Allowance for Site Work $50,000.00
New Construction $700,000 - $1,025,000 Renovation $626,000 - $914,000
Recommend
More recommend