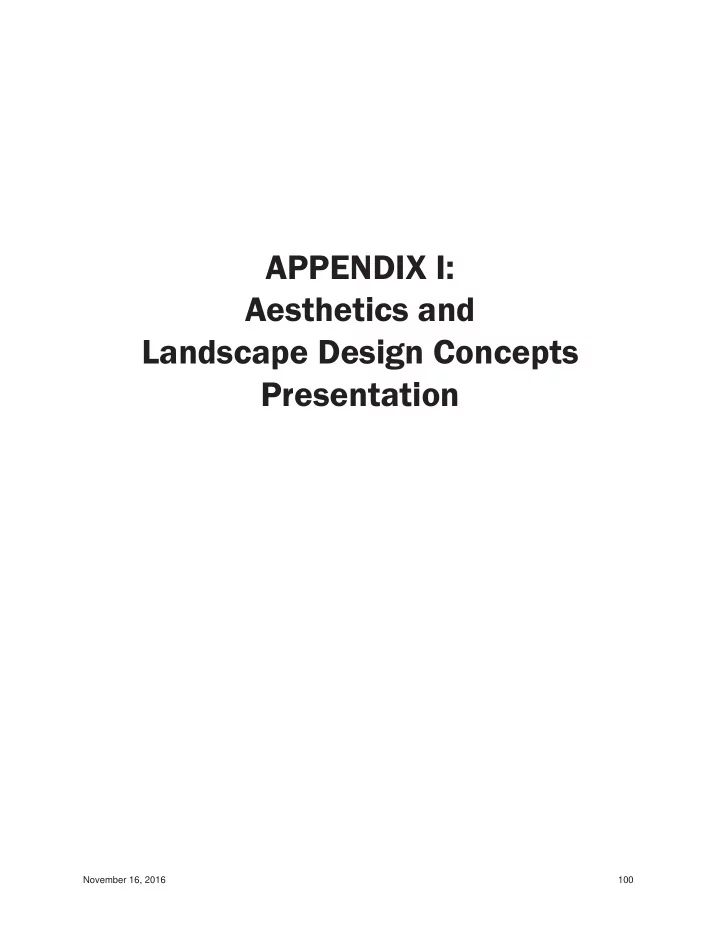

APPENDIX I: Aesthetics and Landscape Design Concepts Presentation November 16, 2016 100
November 16, 2016 Aesthetics and Landscape Preliminary Design Concepts Sept. 27 & 28, 2016 Oct. 6, 2016 101
November 16, 2016 Aesthetics and Landscape Design Concepts Freeway aesthetics and landscape designs Important part of providing quality freeways for today and for future generations South Mountain Freeway Aesthetics and Landscape Master Plan Incorporates design concepts from ADOT s Landscape Architecture and Aesthetics Design Concept Report Design concepts developed in collaboration with Frank Lloyd Wright Foundation and Cosanti Foundation 102
Five different character areas define the plants and trees, ground treatment, irrigation, etc., for Context Sensitive Landscape Design each area November 16, 2016 103
November 16, 2016 Character Area 1 – Ahwatukee Neighborhood Landscape design to blend with existing themes of adjacent I-10 / Loop 202 (Santan Freeway) interchange and residential areas Includes large cacti and groves of trees to enhance the transition between the freeway and local streets Incorporates colorful desert plants and coral colored granite mulch 104
native salvaged plants from CA 1 and CA 2 and Character Area 2 – Ahwatukee Foothills Landscape design to include a combination of new plant materials November 16, 2016 105
Landscape design to include green and colorful Character Area 3 – Laveen Village plants and brown granite mulch November 16, 2016 106
brilliant colored plants and gold colored granite Landscape design to include bold shapes, Character Area 4 – Estrella Village mulch November 16, 2016 107
existing theme of I-10 and include gold colored Character Area 5 – I-10 Traffic Interchange Landscape design to blend the new with the granite mulch November 16, 2016 108
November 16, 2016 Five Unique Aesthetic Areas Define the design treatments for freeway structures (e.g., sound walls bridges) and landform graphics 109
November 16, 2016 Aesthetic Area 1 – Ocatillo Settlement Pattern Late 1920s: Renowned architect Frank Lloyd Wright invited to design San Marcos in the Desert luxury resort at the base of the South Mountains Used simple materials to celebrate the desert landscape and vegetation Developer’s interpretation ► Inspiration 110
Representation of Ocatillo Settlement Pattern November 16, 2016 111
November 16, 2016 Aesthetic Area 2 – Cholla Ocotillo Pattern Design principles represent the simple shapes and forms on native Cholla and Ocotillo Cactus ▲ Developer’s interpretation Inspiration 112
Representation of Cholla Ocotillo Pattern November 16, 2016 113
November 16, 2016 Aesthetic Area 3 – River Bank Pattern Context from which this pattern emerged: Earth as formwork facilitated curving linear shapes and decorative elements Results of water over rock through time ▲ Developer’s interpretation Inspiration 114
Representation of River Bank Pattern November 16, 2016 115
November 16, 2016 Aesthetic Area 4 – Leaf Portal Pattern Leaf pattern represents the agricultural heritage of the Laveen area Circular shapes represent portals to the future or from the past ▲ Developer’s interpretation Inspiration 116
Representation of Leaf Portal Pattern November 16, 2016 117
Representation of Leaf Portal Pattern November 16, 2016 118
November 16, 2016 Aesthetic Area 5 – Mountain Urban Link Pattern Incorporates elements from other aesthetic areas into two interlocking L shapes Inspired by the work of both Wright and Paulo Soleri* Can suggest geometries of the freeway structures, the connection of the city to the environment, etc. Inspiration *Architect, urban designer, artist and founder of Arcosanti ▲ Developer’s interpretation 119
Representation of Mountain Urban Link Pattern View from I-10 Mainline Heading East November 16, 2016 120
Representation of Mountain Urban Link Pattern View from I-10 Mainline Heading West November 16, 2016 121
November 16, 2016 Questions and Comments Direct your questions to a Project team member Share your input with the Project team: Share your comments with Project representatives at the Landscape and Aesthetics station and/or Submit your input on the comment form and return it to a project team member We appreciate your input! 122
Recommend
More recommend