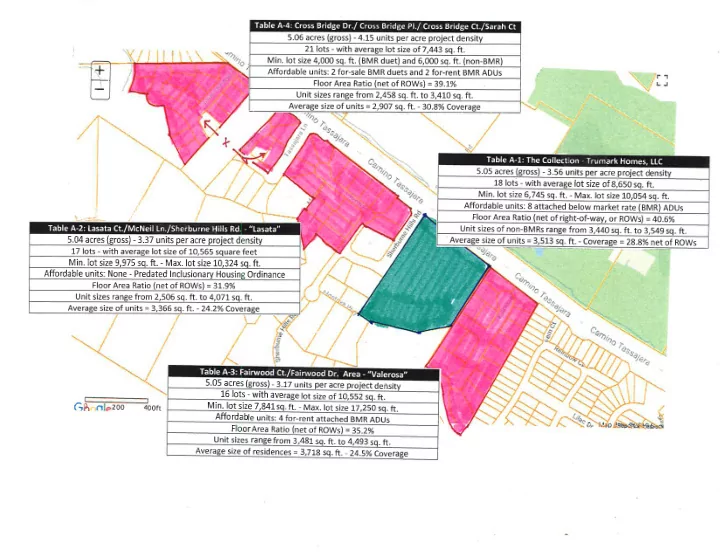

Table A-4: Cross Bridge Dr./ Cross Bridge Pl./ Cross Bridge €t./Sarah Ct 5.06 acres (gross) - 4.15 units per acre project density 21 lots - with average lot size of 7,443 sq. ft. Min. lot size 4,000 sq. ft. (BMR duet) and 6,000 sq. ft. (non-BMR) + -\ Affordable units: 2 for-sale BMR duets and 2 for-rent BMR ADUs .frr ,l Floor Area Ratio (net of ROWs) = 39.1% -/LJ I Unit sizes range from 2,458 sq. ft. to 3,410 sq. ft. Average size of units = 2,9O7 sq. ft. - 30.8% Coverage Table A-1; The Collection - Trumark Homes, LLC 5.05 acres - 3.56 units acre ro d 18 lots - with lot size of ft. 8,650 Min. lot size ft. - Max. lot size 745 s ft. Affordable units: 8 attached below market rate rl' BM ADUs Floor Area Ratio of or ROWs = 40.6% Table A-2: lasata Ct./McNeil Ln./Sherburne Hills Rd. - "Lasata" Unit sizes of non-BMRs from 3,44O ft. to 3,549 ft. 5.04 acres (gross) - 3.37 units per acre project density Avera size of units = ft. = 28.8%å net of ROWs 17 lots - with average lot size of 10,565 square feet Min. lot size 9,975 sq.ft. - Max. lot size 10,324 sq. ft. Affordable units: None - Predated lnclusionary Housing Ordinance Floor Area Ratio (net of ROWs) = 3I.9% Unit sizes range from 2,506 sq. ft. to 4,071 sq. ft. Average size of units = 3,366 sq. fr.. - 24.2% Coverage 5.05 acres - 3.17 units ro density 'I 16 lots - with ave lot size of ft (:l\ - at Min. lot size7,84I ft. - Max. lot size 17 200 00ft ft. t Affordab le nits: 4 for-re attached u M n AD t B R U s of Floor Are net Ratio a ROWs 5.2 3 % Unit sizes from 3 1 sq. ft. to sq.ft Average size of residences = 778 ft. - 24.5% Cove
Alternate language for Draft Condition of Approval #G.8 G. STREETS The applicant shall have the financial obligation to cover the estimated 8 future costs associated with the conversion of the interirn private vehicular connection to Camino Tassajara located at the northeast corner of the project site into an emergency vehicular access (EVA) with a public trail access easement (PTAE). The planned future improvements shall be described on a deed notification that shall be recorded against each lot created in the project. The deed notification language subject to review and approval by the Development Services Department prior to the approval of the final map. The conversion of the interim private vehicular connection would occur at a future date through a Town-sponsored capital improvement project, occurring after a Town-determination that appropriate alternate vehicular access to APN 217-010-003 (the 6.75-acre Hakam S. and Simrat Misson Trust property) has been established that would allow vehicular traffic associated with existing and future development on that property to access Camino Tassajara at its signalized intersection with Sherburne Hills Road. Preparation of constfuction-detail improvement plans for the future EV A / PTAE improvements shall be the responsibility of the applicant, with the design to be detailed as a phased future improvement on the project improvement plans. Prior to approval of the final map, the design of the future EV A / PTAE, and the requisite corresponding adjustments to: (a) interim hardscape improvements; (b) project architectural sound walls; (c) pedestrian walkway improvements; (d) sidewalks along the project frontage for Camino Tassajara; and (e) interim applicant-installed landscape and irrigation improvements shall be subject to review and approval by the Danville Development Services Department and the San Ramon Valley Fire Protection District. The applicant shall make a front-end financial contribution to the Town in an amount equivalentto1^Zïo/" of a Town-approved enginccr's cstimatc for thc improvements for the change from interim private vehicular connection to an EVA / PTAE. The improvements to be installed in the future shall include, among other things: (a) an extension of the architectural sound walls on either side of the interim vehicular access to narrow the interim wall " gap" as narrow as deemed functionally feasible for the approved EVA; (b) demolition of interim hardscape, landscaping and irrigation improvements; (") installation of final hardscape, landscaping and irrigation improvements; and (d) installation of ultimate frontage improvements on Camino Tassajara needed to establish the EVA / PTAE. The PTAE shall link to onsite improvements and easements in a manner that would ultimately allow public trail access from Camino Tassajara through the project site to the project's southern boundary for pubic trail access to the planned ultimate creek side trail system planned along Sycamore Creek.
Draft New Condition of Approval #G.12 G. STREETS The applicant shall be responsible for the installation of offsite public 12. improvements associated with the closure of the temporary vehicular connection serving the Valerosa project at Fairwood Court and Camino Tassajara. The closure of this temporary vehicular connection was anticipated and mandated through the approval of the Valerosa project (see Condition of Approval #I.1,4 of Town Council Resolution No. 164-97 for Planned Unit Development - Rezoning request PUD 98-04 and Final Development Plan - Major Subdivision req-uestsDP9T-1'4 and DSD 8078). The improvement plans prepared for the Valerosa project included plans for both the interim and ultimate roadway conditions for this area. The developer of the Valerosa project made afi22,500 payment to the Town in 1998 that was to be applied to the future improvements. The applicant for current project shall update the improvement plans to the satisfaction of the Development Services Department and shall be responsible for the installation of the improvements. The previously collected payment of fi22,500 held by the Town will be applied to the project costs. The timing of installation of these improvements, as well as the timing to allow Valerosa residents to use interim and ultimate project roadways in the current project, is subject to review and approval by the Development Services Department prior to the approval of the final map.
Recommend
More recommend